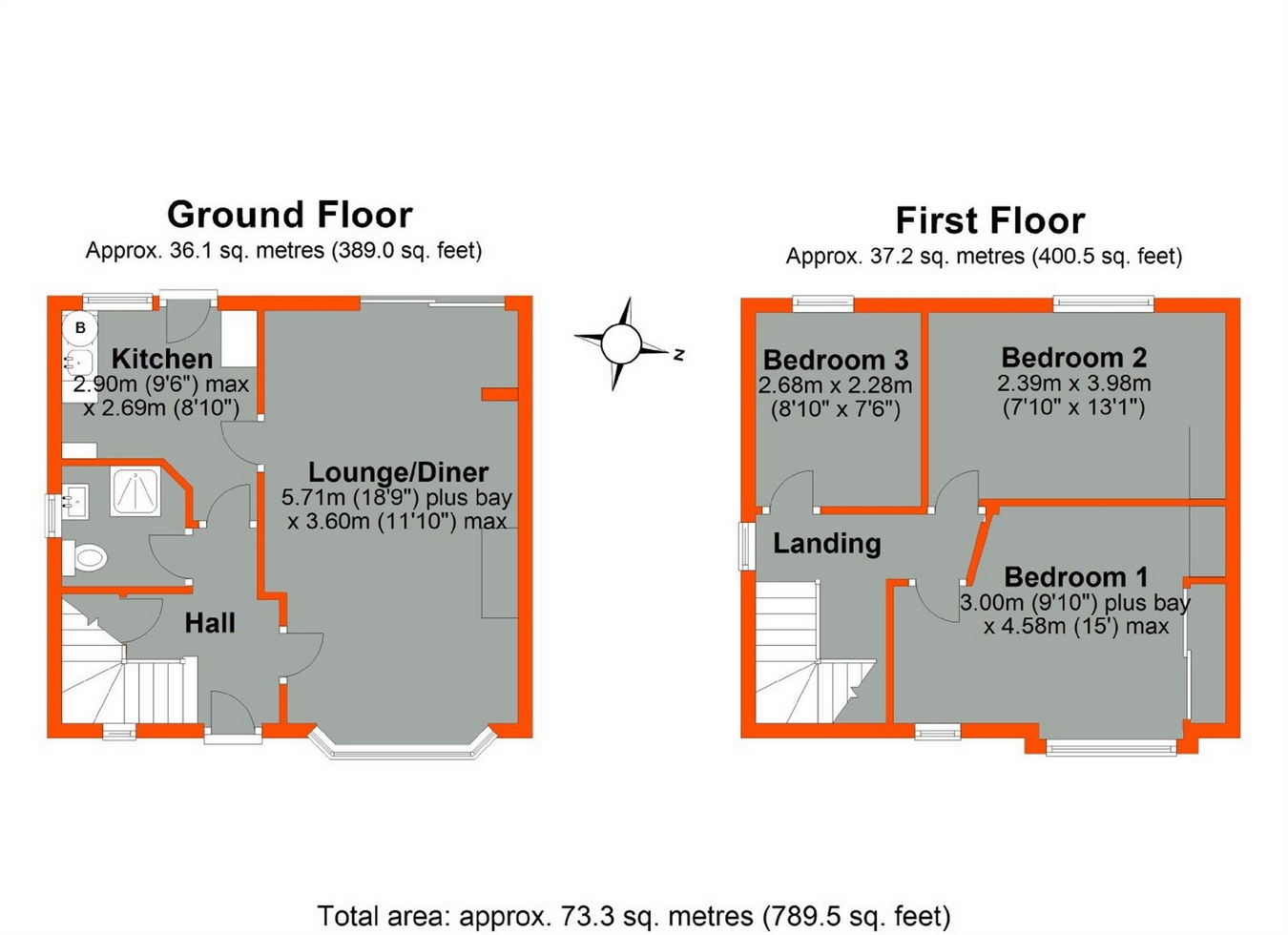3 Bedrooms Semi-detached house for sale in The Glade, Elmers End Border, Surrey CR0 | £ 399,995
Overview
| Price: | £ 399,995 |
|---|---|
| Contract type: | For Sale |
| Type: | Semi-detached house |
| County: | London |
| Town: | Croydon |
| Postcode: | CR0 |
| Address: | The Glade, Elmers End Border, Surrey CR0 |
| Bathrooms: | 0 |
| Bedrooms: | 3 |
Property Description
Key features:
- Semi detached house
- Three good sized bedroom
- 18ft lounge/dining room
- 9ft kitchen / EPC raing E
- Downstairs shower room
- Front & rear gardens
- Scope for extension (stpp)
- Gas heating & double glazing
- Off street parking
Main Description
We are delighted to offer this Semi-Detached family house located within walking distance of Elmers End train station. The property is also situated within close proximity of Monks Orchard School. The accommodation comprises; 18f lounge/dining room, 9ft kitchen, three bedrooms and showroom. Further benefits include gas central heating & double glazing front, rear & side garden. Off street parking to front. In our opinion the property would make an ideal family home with further scope for extending (subject to planning permission). Viewings are highly recommended.
Location
Within walking distance of Elmers End railway station (London Bridge, Waterloo, Charing Cross, Cannon Street and DLR connection at Lewisham) together with tramlink to Croydon and Wimbledon. The area has many schools for all ages including Monks Orchard School, Edenham High School and Trinity School. The popular Marian Vian primary and junior school is within a a mile distance whilst the Langley Park Secondary Schools are within a mile distance.
Ground Floor
Hallway
Hardwood front door, cupboard, doors to lounge/dining room, kitchen and shower room, stairs to 1st floor, fitted carpet.
Lounge/Dining room
18' 9" x 11' 10" (5.72m x 3.61m)
Double glazed window to front, gas fireplace, double panelled radiator, double glazed patio doors to garden, fitted carpet. Door to kitchen.
Kitchen
9' 6" x 8' 10" (2.90m x 2.69m)
Base level units with work surfaces, stainless steel sink unit with drainer and mixer tap, space for gas cooker, door to garden & double glazed windows to rear, plumbing for washing machine & space for fridge freezer, wall mounted boiler, vinyl floor.
Shower Rroom
Enclosed shower unit, low level w/c, wash hand basin, radiator, tiled walls & vinyl floor, frosted double glazed window to side.
First Floor
Landing
Double glazed window to side & double glazed window to front, doors to all rooms, loft access, fitted carpet.
Bedroom One
15' x 9' 10" (4.57m x 3.00m)
Double glazed window to front, built-in wardrobes, fireplace, radiator, fitted carpet.
Bedroom Two
13' 1" x 7' 10" (3.99m x 2.39m)
Double glazed window to rear, fireplace, radiator, fitted carpet.
Bedroom Three
8' 10" x 7' 6" (2.69m x 2.29m)
Double glazed window to rear, radiator, fitted carpet.
Outside
Rear Garden
62' 5" x 34' 4" (19.02m x 10.46m) Approximately
Mainly laid to lawn, side access, timber shed.
Parking/Front Garden
Mainly laid to lawn with shrubs, side access, path leading to front of property. Parking for one car.
Property Location
Similar Properties
Semi-detached house For Sale Croydon Semi-detached house For Sale CR0 Croydon new homes for sale CR0 new homes for sale Flats for sale Croydon Flats To Rent Croydon Flats for sale CR0 Flats to Rent CR0 Croydon estate agents CR0 estate agents



.png)











