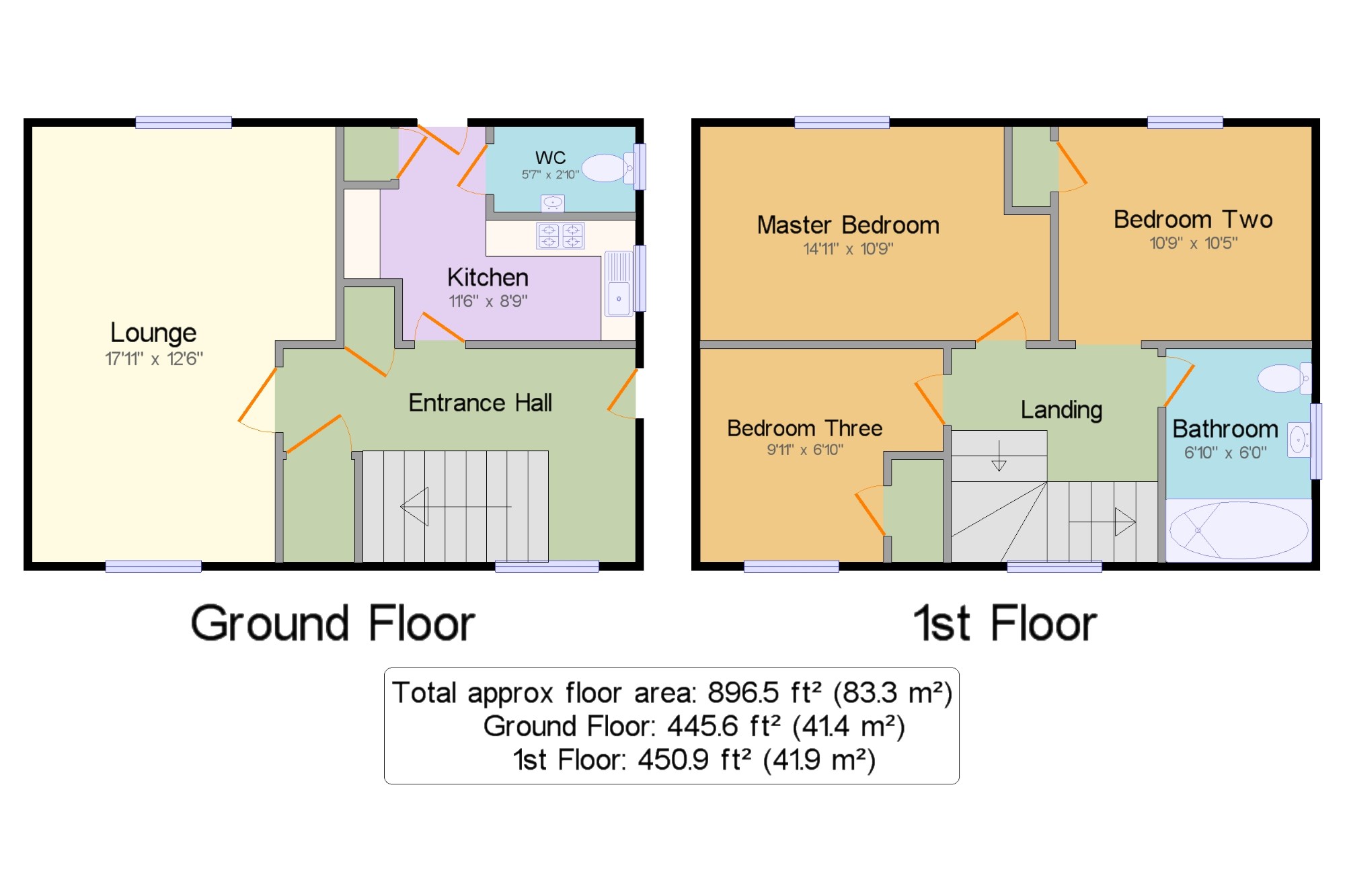3 Bedrooms Semi-detached house for sale in The Glade, Shirley, Croydon, Surrey CR0 | £ 450,000
Overview
| Price: | £ 450,000 |
|---|---|
| Contract type: | For Sale |
| Type: | Semi-detached house |
| County: | London |
| Town: | Croydon |
| Postcode: | CR0 |
| Address: | The Glade, Shirley, Croydon, Surrey CR0 |
| Bathrooms: | 1 |
| Bedrooms: | 3 |
Property Description
This is a spacious semi-detached family home which is offered to the market with no onward chain. The property comprises of three bedrooms and a family bathroom with a white suite. To the ground floor there is a large lounge/dining room, modern fitted kitchen and downstairs cloakroom. The rear garden is in excess of 100 ft, with an easterly aspect and mainly laid to lawn. The front is gravelled and subject to the usual planning consents, would be ideal for off street parking.
Semi-detached family home
Large lounge/dining room
Three bedrooms
Downstairs cloakroom
No onward chain
367 bus route
Garden in excess of 100 ft.
Potential for off street parking
Entrance Hall x . Double glazed window to front. Two storage cupboard, one housing water cylinder. Meter cupboard under the stairs. Radiator. Wood flooring.
Lounge17'11" x 12'6" (5.46m x 3.8m). Double glazed windows to front and rear. Two radiators. Carpet.
Kitchen11'6" x 8'9" (3.5m x 2.67m). Double glazed window to side. Double glazed door to garden. Fitted with base and wall mounted units. Inset stainless steal sink unit with drainer. Gas hob with electric oven and filter hood over. Space for washing machine. Cupboard housing wall mounted boiler. Tiled splash back. Wood flooring.
WC5'7" x 2'10" (1.7m x 0.86m). Double glazed frosted window to side. Low level flush wc with a small wash hand basin. Radiator. Wood flooring.
Landing8'6" x 8'10" (2.6m x 2.7m). Double glazed window to front. Loft access with pull down ladder. Carpet.
Master Bedroom14'11" x 10'9" (4.55m x 3.28m). Double glazed window to rear. Radiator. Carpet.
Bedroom Two10'9" x 10'5" (3.28m x 3.18m). Double glazed window to rear. Fitted wardrobe. Radiator. Carpet.
Bedroom Three9'11" x 6'10" (3.02m x 2.08m). Double glazed window to front. Fitted wardrobe. Radiator. Carpet.
Bathroom6'10" x 6' (2.08m x 1.83m). Double glazed frosted window to side. Panel enclosed bath with Triton power shower over (currently not working) Low level flush wc. Wash hand basin. Radiator. Wood flooring.
Frontage x . Potential for off street parking to the front, subject to the usual planning consents.
Garden x . In excess of 100 ft with an easterly aspect. Mostly laid to lawn with a paved patio area. Side access to font. Access to Glade Gardens at the rear. Outside cupboard.
Property Location
Similar Properties
Semi-detached house For Sale Croydon Semi-detached house For Sale CR0 Croydon new homes for sale CR0 new homes for sale Flats for sale Croydon Flats To Rent Croydon Flats for sale CR0 Flats to Rent CR0 Croydon estate agents CR0 estate agents



.png)











