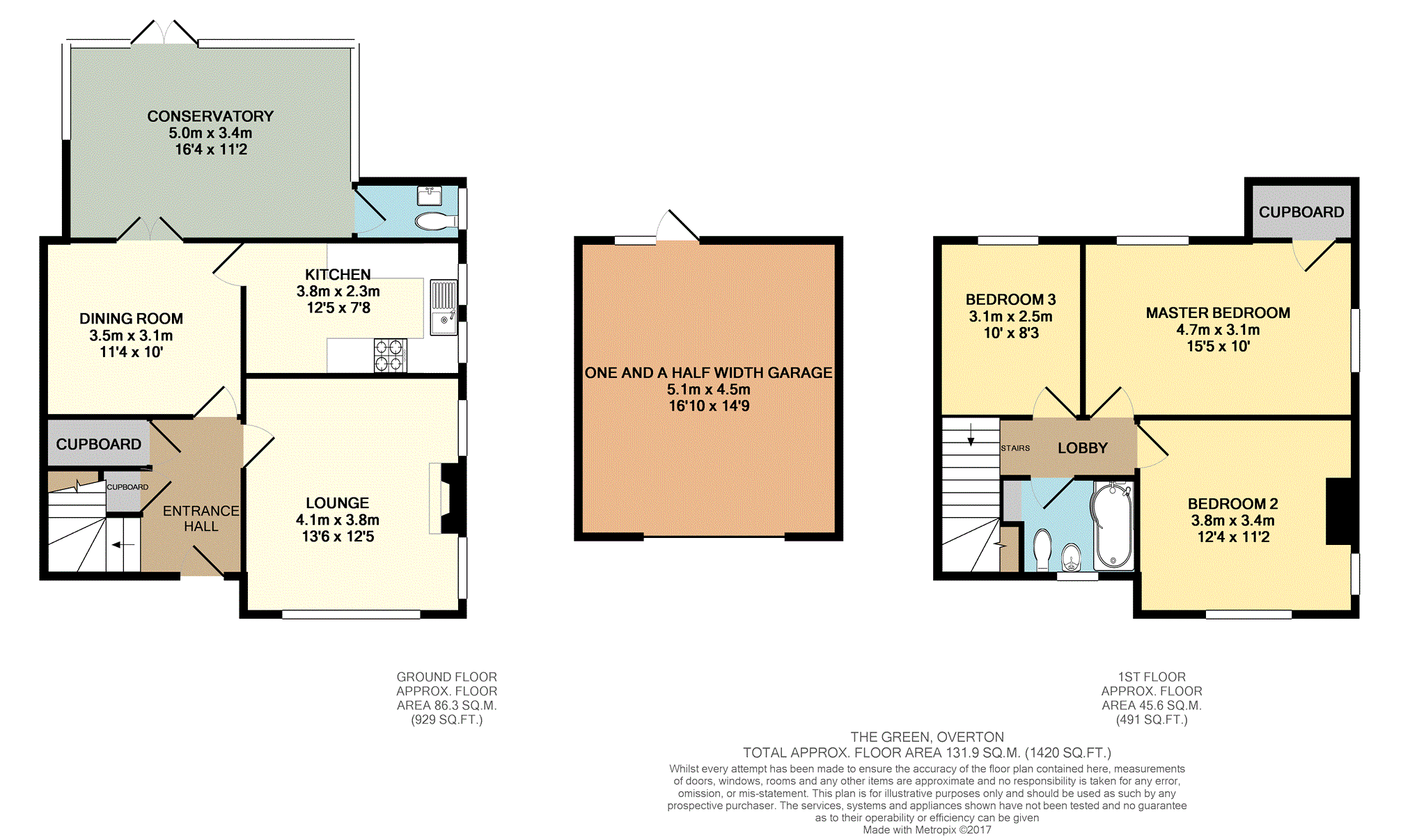3 Bedrooms Semi-detached house for sale in The Green, Basingstoke RG25 | £ 480,000
Overview
| Price: | £ 480,000 |
|---|---|
| Contract type: | For Sale |
| Type: | Semi-detached house |
| County: | Hampshire |
| Town: | Basingstoke |
| Postcode: | RG25 |
| Address: | The Green, Basingstoke RG25 |
| Bathrooms: | 1 |
| Bedrooms: | 3 |
Property Description
Situated in a quiet cul-de-sac setting overlooking a green is this well presented, extended semi-detached home. The property is located just a short walk from Overton High Street, with its many shops, pubs and railway station giving access to London Waterloo.
The property benefits from having a one and a half sized garage with electric up and over door, a large plot with potential for further extensions (subject to planning permission), and a large driveway with parking for numerous vehicles.
The accommodation comprises an entrance hall with built in storage, lounge with feature fireplace, dining room, modern fitted kitchen, large conservatory with views over the garden, downstairs cloakroom, three double bedrooms and a refitted bathroom. Viewing is highly recommended to appreciate this rarely available location.
Entrance Hall
Front aspect double glazed door, built in under stairs cupboard, built in cloaks cupboard, telephone point, stairs to first floor.
Lounge
Dual aspect side and front double glazed windows, feature fireplace with slate hearth, wooden mantle piece and space for a log burner, TV point, radiator.
Dining Room
Rear aspect double glazed double doors to conservatory, space for dining table and chair set, central lighting, wall mounted thermostat, radiator.
Kitchen
Side aspect double glazed window, suite comprises a range of base level cupboard and drawer units with working surface and tiled splash backs over, range of wall mounted units, built in 4 ring gas hob with wall mounted cooker hood over, built in eye level double oven, inset sink with drainer and mixer taps over, plumbing for washing machine and dishwasher, space for an 'American' style fridge/freezer, wood floor, recessed spotlights.
Conservatory
A ' Victorian' style conservatory comprising of brick walls and UPVC windows and doors giving a panoramic view of the garden, currently used as a family area, tiled floor.
Downstairs Cloakroom
Side aspect frosted double glazed window, suite comprises a close coupled w/c, wash hand basin with tiled splash backs, radiator.
Master Bedroom
Dual aspect side and rear double glazed windows, large double bedroom, large built in walk-in storage cupboard, space for further freestanding storage, radiator.
Bedroom Two
Dual aspect front and side double glazed window, generous double bedroom, space for freestanding storage, radiator.
Bedroom Three
Rear aspect double glazed window, comfortable double bedroom, space for freestanding storage, radiator.
Bathroom
Front aspect frosted double glazed window, refitted suite comprising a close coupled w/c, pedestal wash hand basin with mixer taps over, 'P' shaped shower bath with multi-jet spa system, mixer taps and wall mounted shower over, tiled walls, built in storage cupboard.
Large Garage
A one and a half width garage with electric roller door, power and light, access to roof storage, rear aspect window and courtesy door to garden.
Garden
A garden measuring approximately 76ft in length by 42ft in width, mainly laid to lawn with a paved patio area, space shrub borders, blank canvas feel with potential for further improvements, outside tap, side access to front.
Property Location
Similar Properties
Semi-detached house For Sale Basingstoke Semi-detached house For Sale RG25 Basingstoke new homes for sale RG25 new homes for sale Flats for sale Basingstoke Flats To Rent Basingstoke Flats for sale RG25 Flats to Rent RG25 Basingstoke estate agents RG25 estate agents



.png)











