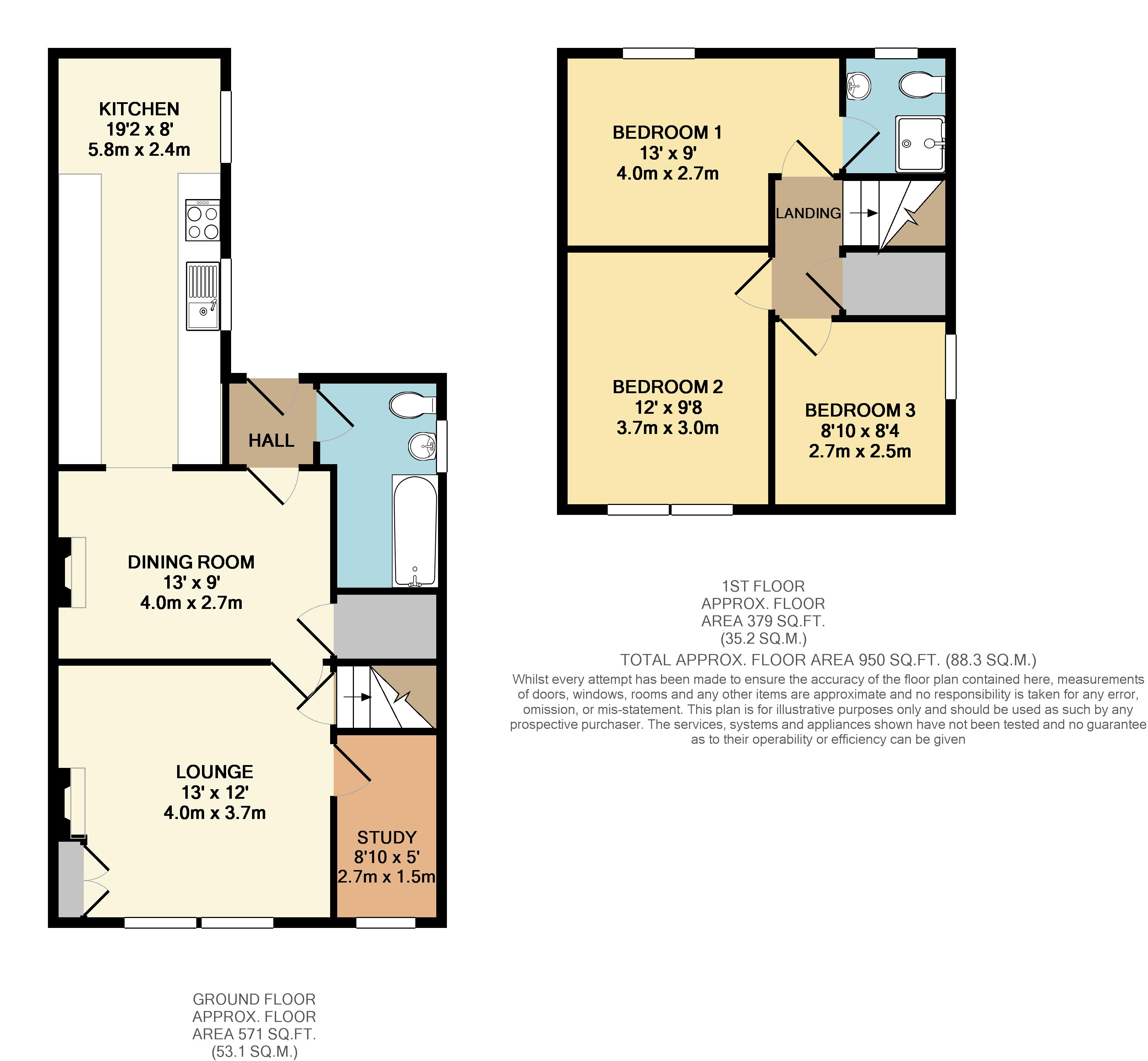3 Bedrooms Semi-detached house for sale in The Green, Potterhanworth, Lincoln LN4 | £ 200,000
Overview
| Price: | £ 200,000 |
|---|---|
| Contract type: | For Sale |
| Type: | Semi-detached house |
| County: | Lincolnshire |
| Town: | Lincoln |
| Postcode: | LN4 |
| Address: | The Green, Potterhanworth, Lincoln LN4 |
| Bathrooms: | 2 |
| Bedrooms: | 3 |
Property Description
For sale by informal tender with A closing date for offers of Monday 24th September at 5PM. Situated in the heart of the sought after village of Potterhanworth is this 3 bedroom semi detached cottage offered with no onward chain. The accommodation comprises rear entrance hall, lounge, separate dining room, study, 19'2" kitchen and a bathroom to the ground floor. While to the first floor there are 3 bedrooms and en suite shower room. Outside the property benefits from off street parking for several vehicles, detached garage and a pleasant rear garden. Beautifully positioned next to the village church and across the road from the highly rated primary school this rare opportunity is one not to be missed. Prior to the closing date for tenders there are 4 open days as follows: Tuesday 11th September 12:00 noon - 1:00 pm, Saturday 15th September 9:00 am - 10:00 am, Wednesday 19th September 5:00 pm - 6:00 pm and Saturday 22nd September 12:00 noon - 1:00 pm. For further information or to request a tender form to submit an offer please contact .
Door To The Rear Leads Into:
Entrance Hall
Having doors leading into further accommodation.
Lounge (13' 0'' x 12' 0'' (3.96m x 3.65m))
Having 2 windows to front aspect, electric fire and a wall mounted electric heater.
Dining Room (13' 0'' x 9' 0'' (3.96m x 2.74m))
Having electric fire, wall mounted electric heater, under stairs storage cupboard and opening leading through into:
Kitchen (19' 2'' x 8' 0'' (5.84m x 2.44m))
Having 2 windows to side aspect. Kitchen is fitted with a range of wall and base units with work surfaces incorporating stainless steel sink and drainer, cooker point, plumbing for washing machine, radiator and tiling to walls.
Study (8' 10'' x 5' 0'' (2.69m x 1.52m))
Having window to front aspect.
Bathroom
Having window to side aspect, panelled enclosed bath with overhead shower, low level WC, pedestal wash hand basin and tiling to the walls.
First Floor Landing
Having skylight window and airing cupboard.
Bedroom 1 (13' 0'' x 9' 0'' (3.96m x 2.74m))
Having window to rear aspect, wall mounted electric heater, feature fireplace and door giving access to:
En Suite Shower Room
Having window to rear aspect, shower cubicle, low level WC, pedestal wash hand basin and tiling to walls.
Bedroom 2 (12' 0'' x 9' 8'' (3.65m x 2.94m))
Having 2 windows to front aspect, wall mounted electric heater and feature fireplace.
Bedroom 3 (8' 10'' x 8' 4'' (2.69m x 2.54m))
Having window to side aspect and wall mounted electric heater.
Outside Front
Having small garden area with a gravelled driveway to side providing off street parking for several vehicles and giving access to detached garage.
Garage (16' 2'' x 9' 0'' (4.92m x 2.74m))
Having double doors to front and personal door to rear.
Outside Rear
Is mostly laid to lawn with established trees and shrubs.
Property Location
Similar Properties
Semi-detached house For Sale Lincoln Semi-detached house For Sale LN4 Lincoln new homes for sale LN4 new homes for sale Flats for sale Lincoln Flats To Rent Lincoln Flats for sale LN4 Flats to Rent LN4 Lincoln estate agents LN4 estate agents



.png)











