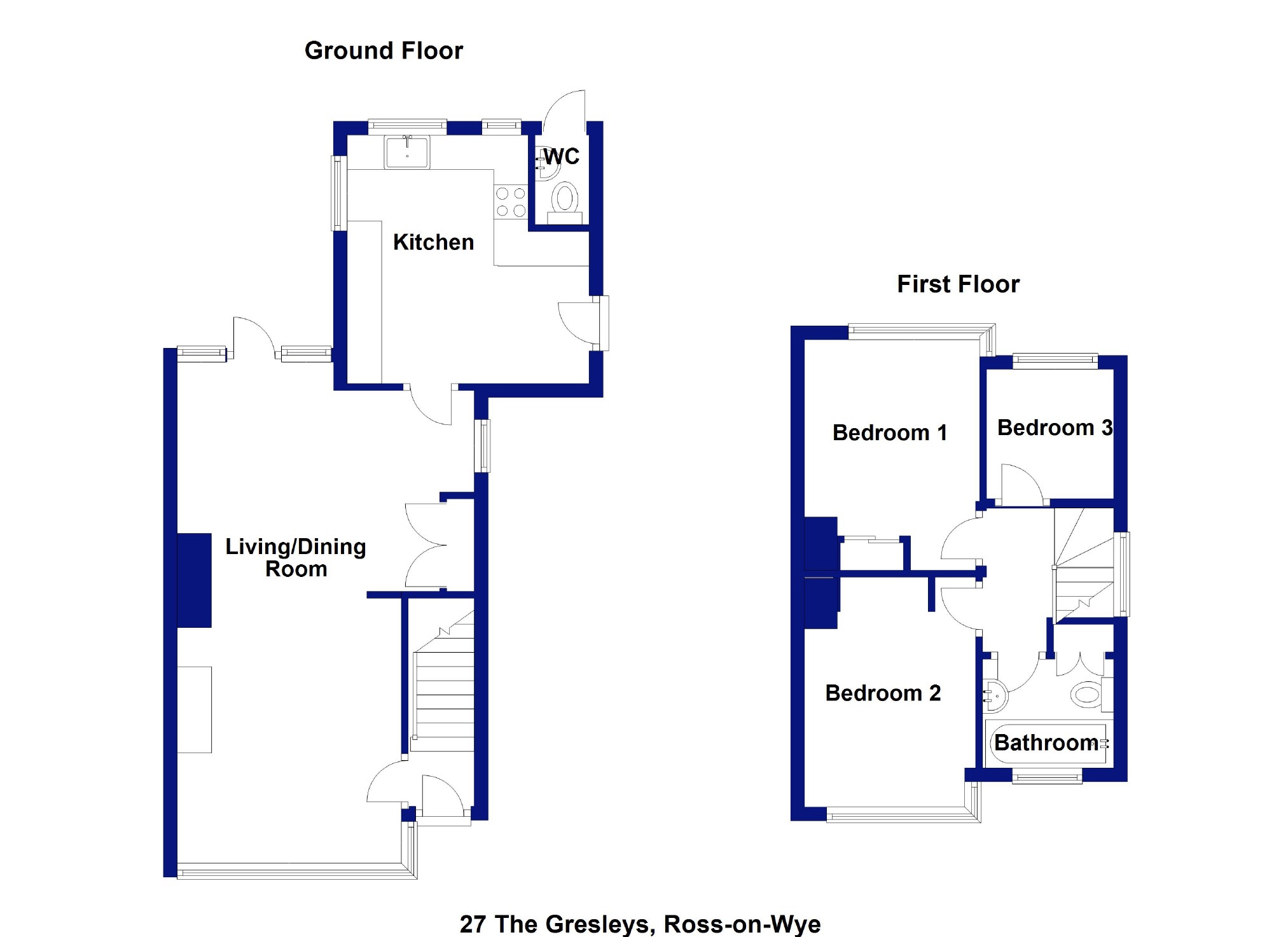3 Bedrooms Semi-detached house for sale in The Gresleys, Ross-On-Wye HR9 | £ 224,000
Overview
| Price: | £ 224,000 |
|---|---|
| Contract type: | For Sale |
| Type: | Semi-detached house |
| County: | Herefordshire |
| Town: | Ross-on-Wye |
| Postcode: | HR9 |
| Address: | The Gresleys, Ross-On-Wye HR9 |
| Bathrooms: | 1 |
| Bedrooms: | 3 |
Property Description
**the property shop** Offers this lovely family home situated in A sought after area of town with southerly facing garden. Must be viewed!
Description
An older style extended semi detached house with a lovely Southerly aspect from the rear towards Chase woods, situated in a desirable fringe of town centre location. Outside there is a driveway offering parking for several vehicles and a lovely mature garden at the rear. The accommodation briefly comprises: Entrance Hall, Living/Dining Room, Fitted Kitchen, Three Bedrooms & Bathroom.
Access to the property is gained from the front by an open storm porch with further double glazed door into:
Entrance Hall
Radiator, staircase to first floor landing, laminate floor, door to:
Living/Dining Room (23'10 x 14'2 max (7.26m x 4.32m max))
Double glazed bay window to front aspect with fitted blinds and double glazed window with door to rear garden. Fireplace housing wood-burner with fitted shelving to one side of chimney breast, two radiators, built-in cabinet with drawers and double glazed window to side aspect, Door to:
Kitchen (11'10 x 8'6 increasing to 11'6 (3.61m x 2.59m increasing to 3.51m))
Fitted with contemporary oak fronted base and wall cupboards, double and single glazed window overlook rear garden, electric fan oven with gas hob and extractor over, Belfast sink and worktops with splash-back tiling, radiator, tiled floor. Door to outside.
First Floor Landing
Stained glass window to side, loft hatch to roof space and door to:
Bedroom 1 (10'8 x 9' (3.25m x 2.74m))
Double glazed window to the rear with views to Chase woods. Radiator, fitted mirror wardrobes to one wall.
Bedroom 2 (10'3 to wardrobe x 9'4 (3.12m to wardrobe x 2.84m))
Double glazed window to the front, radiator.
Bedroom 3 (6'2 x 6'1 (1.88m x 1.85m))
Double glazed obscure window to rear with views towards Chase Woods, radiator.
Bathroom
Bath with pillar tap, electric Mira shower, cupboard housing gas boiler for hot water and central heating system, double glazed obscured window and extractor fan.
Outside
The property is approached from the front by a gated entrance that leads onto a gravel driveway with shrub bed and small plants. A pedestrian access to one side with covered way leads to the rear garden. At the rear of the house there is a water tap, a WC with wash basin. The garden is initially laid to patio and then to lawn with flower beds, a play house, two door timber shed and lilac tree. The gardens are of good proportions and offer a pleasant Southerly aspect towards Chase Woods.
Directions
(on foot) From our office in Gloucester Road, proceed on foot away from the town centre taking the first turning right into Chase Road. Continue to the end of the road turning left at the "T" junction into Alton Street then first right into Merrivale Lane. Take the first left hand turning into "The Gresleys" to find the property a short distance down on the right hand side.
(by car) From the Market Place crossroads proceed into Copse Cross then take the second turning left into Alton Street. Follow the road past the hospital and over the brow of the hill then take the right hand turning into Merrivale Lane. Take the first turning left into "The Gresleys" to find the property a short distance down on the right hand side.
Services
Mains gas, electricity, water and drainage are connected to the property. BT landline connected (subject to BT regulations), broadband is available in the area.
Floor-Plans
The floor plans within this brochure are a sketch for illustrative purposes and are intended as an approximate guide only. They should not be relied on as being accurate, to scale or as a representation of fact.
Local Authority
Herefordshire Council . Council Tax Band "C". Amount payable 2019 £1634.01
Tenure
We are informed by the seller that the tenure is freehold. Any interested parties should ensure verification by their solicitor.
Note
All room sizes are approximate. Any electrical appliances or heating systems have not been tested and you are therefore advised to satisfy yourselves as to their present state and working condition. An appropriate surveyor should be appointed to carry out a full report on the property and advice sought where appropriate. These particulars do not constitute any part of an offer or contract. None of the statements contained in these particulars are to be relied upon as statements or representations of fact and any intending purchaser must satisfy himself by inspection or otherwise to the corrections of each of the statements contained in these particulars. The Vendor does not make or give and neither The Property Shop or any other person in their employment has any authority to make or give, any representation or warranty whatever in relation to this property.
Property Location
Similar Properties
Semi-detached house For Sale Ross-on-Wye Semi-detached house For Sale HR9 Ross-on-Wye new homes for sale HR9 new homes for sale Flats for sale Ross-on-Wye Flats To Rent Ross-on-Wye Flats for sale HR9 Flats to Rent HR9 Ross-on-Wye estate agents HR9 estate agents



.png)






