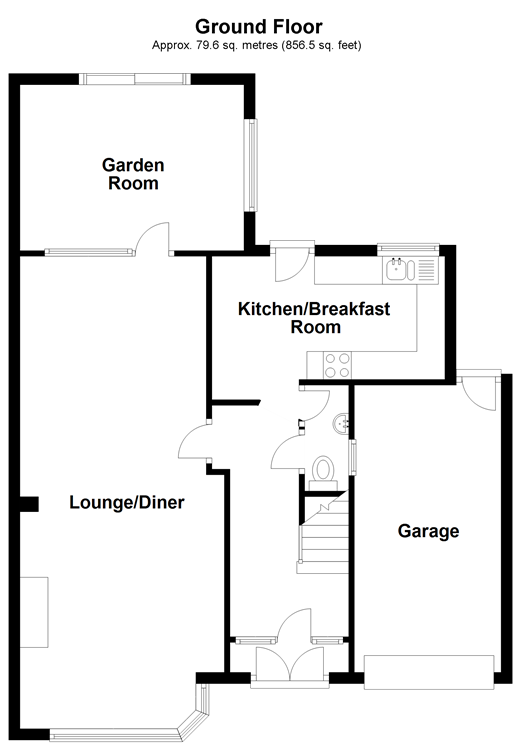3 Bedrooms Semi-detached house for sale in The Grove, Bearsted, Maidstone, Kent ME14 | £ 400,000
Overview
| Price: | £ 400,000 |
|---|---|
| Contract type: | For Sale |
| Type: | Semi-detached house |
| County: | Kent |
| Town: | Maidstone |
| Postcode: | ME14 |
| Address: | The Grove, Bearsted, Maidstone, Kent ME14 |
| Bathrooms: | 1 |
| Bedrooms: | 3 |
Property Description
This spacious family home is a prime long term investment for anyone looking to move their family to the Bearsted village. Having been lived in and loved for around 50 years by its current owner, the property is in need of an update. It is such a short distance from Roseacre primary school and all the bus routes to the main secondary schools in Maidstone, it would be hard not to see the outstanding benefits to this wonderful home.
The potential for extension and improvement (subject to the relevant planning permissions) is extensive. Having seen what many of the neighbours have done to similar properties, it’s a rare gem for anyone looking to create their own masterpiece in an outstanding location. The downstairs living space is formidable, with a large lounge/diner and family room to the rear of the property. Although in need of modernisation, the kitchen has no end of potential and a convenient under stair cloakroom adds to the benefits of this home. Plenty of storage is found throughout this home and the garage would make a great space for a workshop or has the potential to be integrated into the property as additional living space (subject to the relevant planning permissions).
Two double bedrooms and one single currently make very adequate space for the family and a good size bathroom. A large private rear garden will be a great space to entertain guests during the summer months or just as a safe area for the kids to play.
Room sizes:
- Porch
- Hallway
- Lounge/Diner 28'6 x 12'0 (8.69m x 3.66m)
- Family Room 13'0 x 9'8 (3.97m x 2.95m)
- Kitchen 13'6 x 7'2 (4.12m x 2.19m)
- Downstairs Cloakroom
- Landing
- Bedroom 1 15'11 x 10'11 (4.85m x 3.33m)
- Bedroom 2 11'11 x 11'10 (3.63m x 3.61m)
- Bedroom 3 7'11 x 6'10 (2.41m x 2.08m)
- Bathroom 8'7 x 6'11 (2.62m x 2.11m)
- Front and Rear Garden
- Garage
- Off Road Parking
The information provided about this property does not constitute or form part of an offer or contract, nor may be it be regarded as representations. All interested parties must verify accuracy and your solicitor must verify tenure/lease information, fixtures & fittings and, where the property has been extended/converted, planning/building regulation consents. All dimensions are approximate and quoted for guidance only as are floor plans which are not to scale and their accuracy cannot be confirmed. Reference to appliances and/or services does not imply that they are necessarily in working order or fit for the purpose.
Property Location
Similar Properties
Semi-detached house For Sale Maidstone Semi-detached house For Sale ME14 Maidstone new homes for sale ME14 new homes for sale Flats for sale Maidstone Flats To Rent Maidstone Flats for sale ME14 Flats to Rent ME14 Maidstone estate agents ME14 estate agents



.gif)









