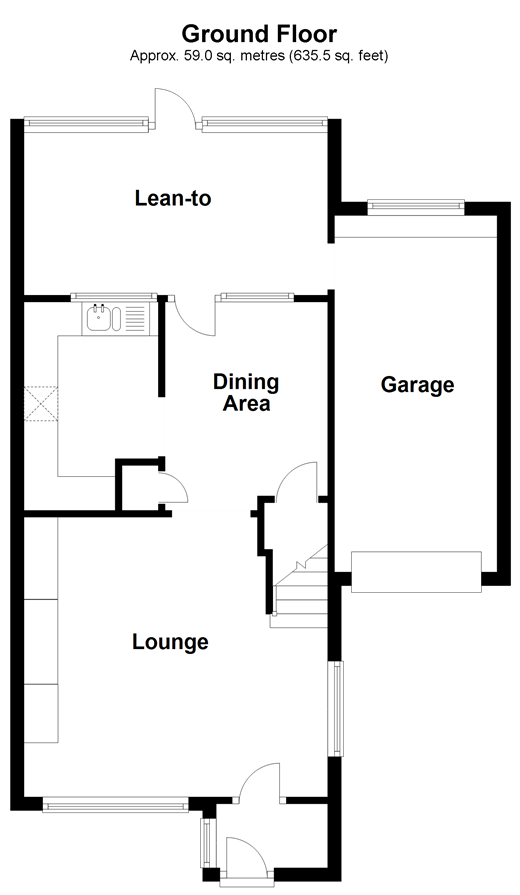3 Bedrooms Semi-detached house for sale in The Halt, Whitstable, Kent CT5 | £ 250,000
Overview
| Price: | £ 250,000 |
|---|---|
| Contract type: | For Sale |
| Type: | Semi-detached house |
| County: | Kent |
| Town: | Whitstable |
| Postcode: | CT5 |
| Address: | The Halt, Whitstable, Kent CT5 |
| Bathrooms: | 1 |
| Bedrooms: | 3 |
Property Description
It can be so difficult trying to secure your family home within budget. To be able to stay in Whitstable often feels like mission impossible.
A great example of a family home in a really sought-after location! Conveniently situated for the local shops, bus routes and a short drive to Whitstable town centre. This home is located within a good school catchment area and the station is a short drive away giving access to London, ideal if you commute for work or visit the capital for pleasure.
Once inside this property you will be welcomed with a porch, leading to the separate lounge. The layout Is handy for entertaining or keeping an eye on the children during those all-important meal times as the dining area is connected to the kitchen. On the first floor, there are three bedrooms plus a very newly fitted family bathroom. Outside you have the benefit of a private secure rear garden, you can start planning for those summer evenings, deciding where the outside seating area is going to be for your first bbq in your new home. Imagine having off road parking and your own private garage, not have to hunt for a parking space after the school run, long day at work or even after your weekly shop. Something to really get your teeth into, the current owner has had planning permission granted for a single story extension. The extension has been well thought out, adding a ground floor bedroom with its own en suite, and extending the kitchen and dining area and adding a utility room. Not to be missed, call now and arrange your viewing!
What the Owner says:
I have loved living here for the last 41 years but am ready to make my next step and move closer to family. I have found a lovely bungalow which I am excited to move into. The neighbours a lovely and we even have a family of rare Albino squirrels that live opposite in small wooded area, I love watching them! I really do hope the new owners enjoy the home as much as I have!
Room sizes:
- Entrance Porch
- Lounge 14'8 x 13'4 (4.47m x 4.07m)
- Dining Area 10'7 x 7'9 (3.23m x 2.36m)
- Kitchen 10'8 x 6'8 (3.25m x 2.03m)
- Lean-To
- Landing
- Bedroom 1 15'1 x 8'5 (4.60m x 2.57m)
- Bedroom 2 10'3 x 6'0 (3.13m x 1.83m)
- Bedroom 3 9'4 x 8'7 (2.85m x 2.62m)
- Bathroom 6'0 x 5'0 (1.83m x 1.53m)
- Front Garden
- Driveway
- Garage 17'5 x 8'2 (5.31m x 2.49m)
- Rear Garden
The information provided about this property does not constitute or form part of an offer or contract, nor may be it be regarded as representations. All interested parties must verify accuracy and your solicitor must verify tenure/lease information, fixtures & fittings and, where the property has been extended/converted, planning/building regulation consents. All dimensions are approximate and quoted for guidance only as are floor plans which are not to scale and their accuracy cannot be confirmed. Reference to appliances and/or services does not imply that they are necessarily in working order or fit for the purpose.
Property Location
Similar Properties
Semi-detached house For Sale Whitstable Semi-detached house For Sale CT5 Whitstable new homes for sale CT5 new homes for sale Flats for sale Whitstable Flats To Rent Whitstable Flats for sale CT5 Flats to Rent CT5 Whitstable estate agents CT5 estate agents



.gif)




