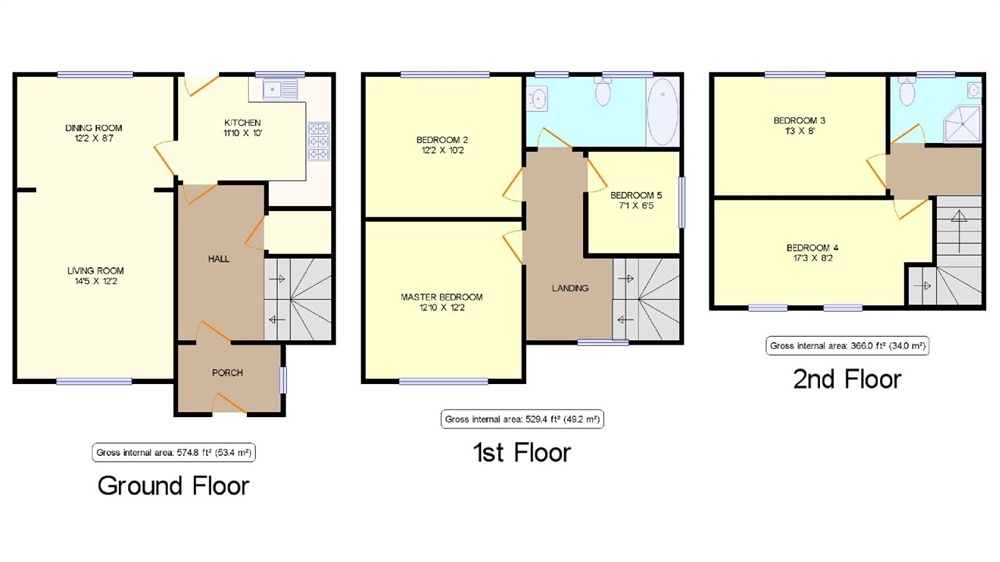5 Bedrooms Semi-detached house for sale in The Harebreaks, Watford, Hertfordshire WD24 | £ 525,000
Overview
| Price: | £ 525,000 |
|---|---|
| Contract type: | For Sale |
| Type: | Semi-detached house |
| County: | Hertfordshire |
| Town: | Watford |
| Postcode: | WD24 |
| Address: | The Harebreaks, Watford, Hertfordshire WD24 |
| Bathrooms: | 0 |
| Bedrooms: | 5 |
Property Description
A large five bedroom, two bathroom property arranged over three floors. This substantial family home is situated in the popular North Watford area close to local shops and amenities and within a mile of Watford Junction mainline station and the town centre with its comprehensive facilities. The property is in good condition throughout and benefits from having gas central heating, double glazing and off road parking for several cars.
Entrance Porch
Double glazed front door and side window, door to the entrance hall.
Entrance Hall
Staircase to the first floor, radiator.
Living Room
14' 5" x 12' 2" (4.39m x 3.71m) Double glazed window to the front, radiator, opening to the dining room.
Dining Room
12' 2" x 8' 7" (3.71m x 2.62m) Double glazed window to the rear, radiator, door to the kitchen.
Kitchen
11' 10" x 10' (3.61m x 3.05m) Single drainer stainless steel sink unit, range of wall and floor units incorporating cupboards, drawers and work surfaces, gas cooker point, fitted cooker hood, plumbing for a washing machine, wall mounted gas boiler, double glazed door and window to the rear.
First Floor Landing
Doors to all rooms, staircase to the second floor, double glazed window to the front.
Bedroom One
12' 10" x 12' 2" (3.91m x 3.71m) Double glazed window to the front, radiator.
Bedroom Two
12' 2" x 10' 2" (3.71m x 3.10m) Double glazed window to the rear, radiator.
Bedroom Five
7' 1" x 6' 5" (2.16m x 1.96m) Double glazed window to the side, radiator.
Bathroom
9' 8" x 5' 5" (2.95m x 1.65m) White suite comprising 'P' shaped bath with mixer taps and a shower attachment, pedestal wash hand basin and low level wc, double glazed window to the rear, radiator.
Second Floor Landing
Double glazed 'Velux' window to the front, doors to all rooms.
Bedroom Three
13' 3" x 8' (4.04m x 2.44m) Double glazed window to the rear, radiator.
Bedroom Four
17' 3" x 8' max (5.26m x 2.44m) Two double glazed 'Velux' windows to the front, radiator, access to eaves storage.
Shower Room
7' 1" x 4' 7" (2.16m x 1.40m) Shower cubicle, vanity wash hand basin & low level wc, double glazed window to the rear, radiator.
Front Garden
This is mostly block paved and provides off road parking for several cars, gated access to the rear garden.
Rear Garden
This is triangular in shape and mostly paved, large storage shed with power and lighting.
Property Location
Similar Properties
Semi-detached house For Sale Watford Semi-detached house For Sale WD24 Watford new homes for sale WD24 new homes for sale Flats for sale Watford Flats To Rent Watford Flats for sale WD24 Flats to Rent WD24 Watford estate agents WD24 estate agents



.png)











