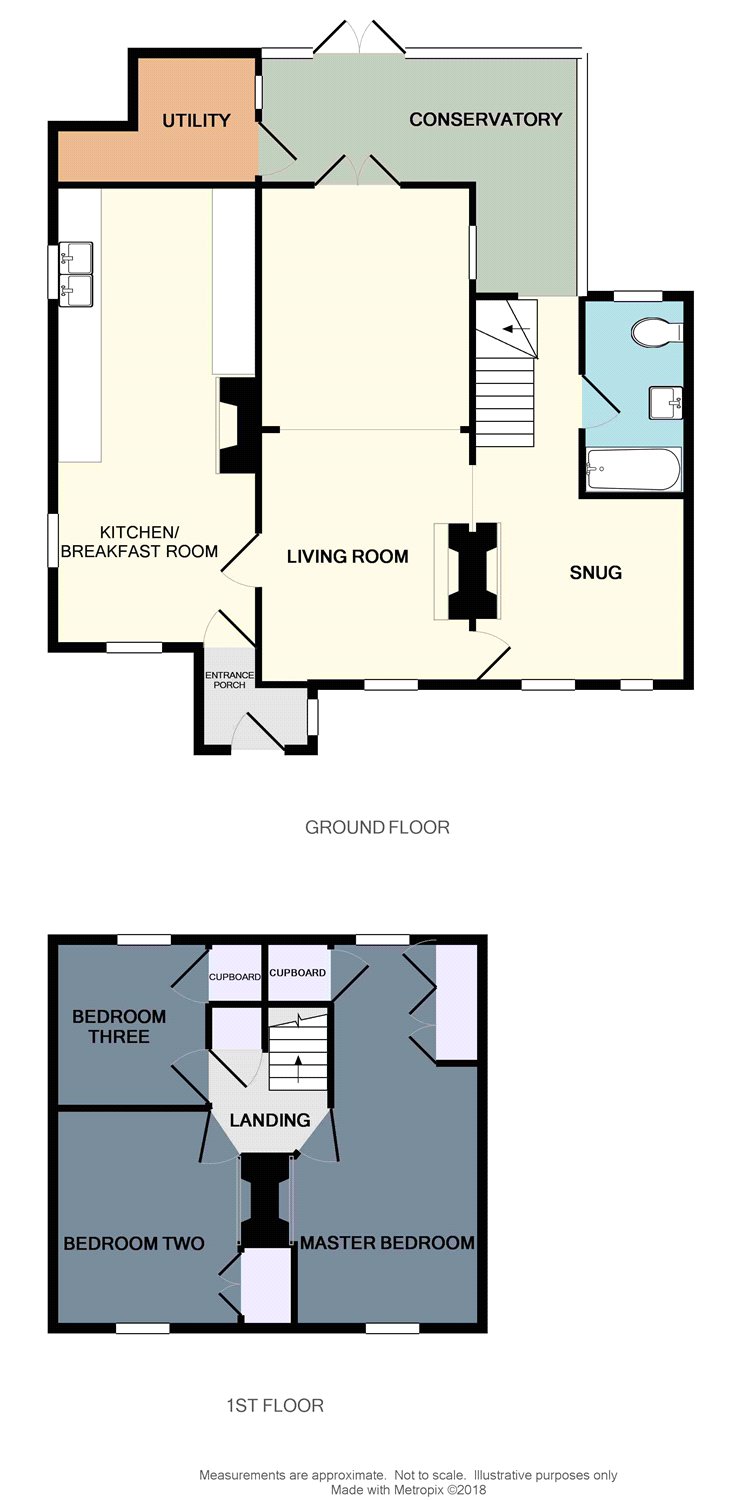3 Bedrooms Semi-detached house for sale in The Heath, Dedham, Colchester, Essex CO7 | £ 550,000
Overview
| Price: | £ 550,000 |
|---|---|
| Contract type: | For Sale |
| Type: | Semi-detached house |
| County: | Essex |
| Town: | Colchester |
| Postcode: | CO7 |
| Address: | The Heath, Dedham, Colchester, Essex CO7 |
| Bathrooms: | 1 |
| Bedrooms: | 3 |
Property Description
Attractively presented semi-detached cottage in the picturesque village of Dedham offering a wealth of character features including brick fireplaces, exposed beams and solid wood flooring. Accommodation comprises a kitchen / breakfast room, two reception rooms, conservatory, a stunning garden room with vaulted ceiling, three bedrooms and a family bathroom; a garage and driveway provide off road parking. Offered with no onward chain.
Delightful cottage in the sought-after village of Dedham, offered with no onward chain.
The front of the property is enclosed by attractive willow fencing, with the front garden being well-tended and stocked with mature trees and shrubs. The garage and driveway, located at the rear of the property, are accessed via Anchor Lane and provide off-road parking for four cars.
The cottage offers two reception rooms, each benefitting from solid wood flooring and the living room features an open fireplace, perfect for cosy autumn evenings; both rooms open into the wrap around conservatory creating an ideal space, with a lovely flow, for either the family or for entertaining.
The dual-aspect kitchen boasts granite and solid wood worktops and a double Butler sink, adding to the character and charm of the property. There is ample room for a dining table and the kitchen is further complemented by a utility / laundry room. A bathroom completes the ground floor accommodation.
Upstairs, the property offers three bedrooms, each benefitting from built-in wardrobes, with the master further benefitting from a cast iron fireplace.
Outside, the garden is well-stocked with mature fruit trees and shrubs bordering the lawn and a shingle pathway leads to the stunning garden room with exposed beams and vaulted ceiling - a perfect studio or office, or simply as an extension to the outdoor entertaining space.
Entrance Porch 5'3" (1.6m) x 3'2" (0.97m) + 2'6" (0.76m) x 2' (0.6m). Front door into porch. Single-glazed leaded light window to side aspect. Radiator. Door through to:
Kitchen 21'5" x 9'6" (6.53m x 2.9m). Single-glazed windows, with secondary glazing, to front and side aspects. Range of wall and base units with both granite and solid wood worktops over and inset double Butler sink with mixer tap. Integrated dishwasher and space for tower fridge / freezer and gas range oven. Ornate brick fireplace with tiled hearth and wooden bressummer over. Tiled flooring. Two radiators. Exposed beams. Door through to:
Living Room 23'3" x 9'10" (7.09m x 3m). Single-glazed window, with secondary glazing, to front aspect. Open fire. Solid wood flooring. Radiator. Double doors and window through to Conservatory and glazed door through to:
Snug 8'8" x 8'7" (2.64m x 2.62m). Two single-glazed windows to front aspect, one with secondary glazing. Solid wood flooring. Built-in shelving and under stairs cupboard. Stairs to first floor. Opening through to:
Conservatory 15'7" (4.75m) x 7'1" (2.16m) + 5'1" (1.55m) x 4'5" (1.35m). Double doors to rear aspect, windows to rear and side aspects. Two radiators.
Bathroom 9'3" x 4'10" (2.82m x 1.47m). Obscure, single-glazed window to rear aspect. Low-level WC, pedestal wash-hand basin and panelled bath with mains shower over. Upright towel radiator and extractor fan. Solid wood flooring.
Utility Room 6'1" x 5'2" (1.85m x 1.57m). Window through to Conservatory. Wall-mounted gas boiler. Space for washing machine and tumble dryer.
Landing Airing cupboard.
Master Bedroom 11'4" (3.45m) x 8'8" (2.64m) + 7'1" (2.16m) x 7' (2.13m). Single-glazed windows (with secondary glazing) to front and rear aspects, radiators under. Cast iron fireplace. Built-in wardrobes. Cupboard over stairs.
Bedroom 2 10' x 8'8" (3.05m x 2.64m). Single-glazed window to front aspect. Built-in wardrobe. Radiator. Loft access.
Bedroom 3 7'9" x 7'3" (2.36m x 2.2m). Single-glazed window (with secondary glazing) to rear aspect. Radiator. Built-in wardrobe.
Garden Room 20'8" x 9'8" (6.3m x 2.95m). Double-glazed double doors and windows to side and front aspects. Velux window. Tiled flooring with electric underfloor heating. Vaulted ceiling. Exposed beams. Subject to planning, this room could be merged with the adjacent garage to create a self-contained annex.
Garage 20'4" x 9'4" (6.2m x 2.84m). Pair of wooden doors and courtesy stable door. Power and light connected. Mezzanine and storage into eaves.
Outside To the front of the property: Wrought iron gate leading to front garden which is enclosed by willow fencing. Mature trees, shrubs and herbaceous borders. Brick path to front door.
Side gate to rear garden: Shingle patio and working well. Fruit trees and bushes - greengages, plums, apples and blackberries. Lawn - garden approximately 70' long (sts), enclosed by willow fencing. Shed to remain.
Off-road parking for two cars to the rear of the property and in front of the garage.
Property Location
Similar Properties
Semi-detached house For Sale Colchester Semi-detached house For Sale CO7 Colchester new homes for sale CO7 new homes for sale Flats for sale Colchester Flats To Rent Colchester Flats for sale CO7 Flats to Rent CO7 Colchester estate agents CO7 estate agents



.png)










