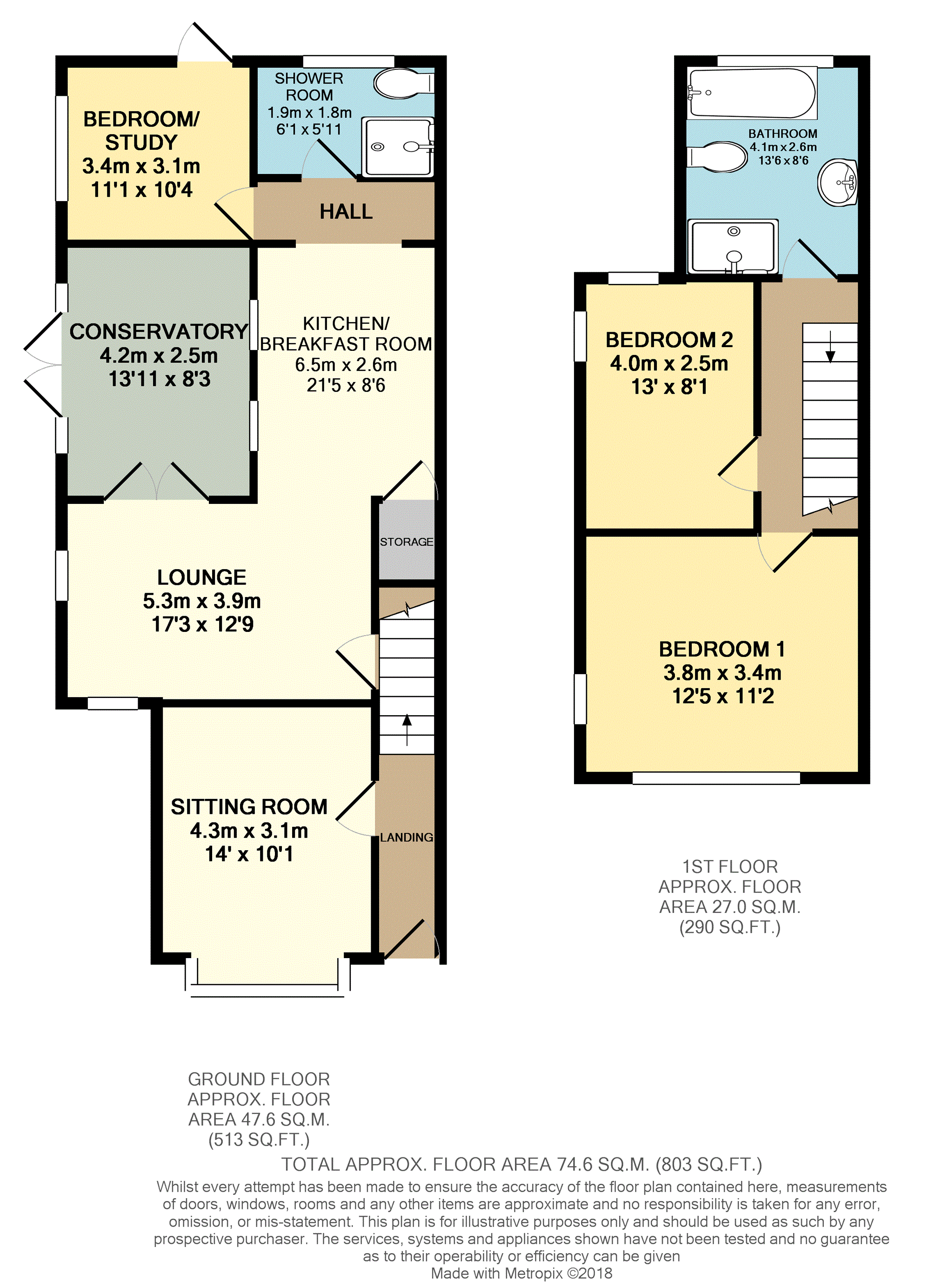2 Bedrooms Semi-detached house for sale in The Highway, Deeside CH5 | £ 200,000
Overview
| Price: | £ 200,000 |
|---|---|
| Contract type: | For Sale |
| Type: | Semi-detached house |
| County: | Flintshire |
| Town: | Deeside |
| Postcode: | CH5 |
| Address: | The Highway, Deeside CH5 |
| Bathrooms: | 2 |
| Bedrooms: | 2 |
Property Description
Fantastic opportunity to acquire this deceptively spacious, two/three double bedroom, semi detached family home, benefiting from off road parking, double glazing and gas central heating throughout.
In brief the property comprises; sitting room with a feature bay window, lounge, conservatory, large kitchen, downstairs bedroom/study and downstairs shower room with the possibility to turn the two rooms into a small annex. The first floor is home to two double bedrooms and the four piece family bathroom.
Outside to the front is an enclosed and private front garden and to the rear is parking for two cars.
The property is found in the beautiful and ever popular village of Hawarden and being close to local school shops and transport links, it is definitely not one to be missed.
Book 24/7 at
Sitting Room
14'0" x 10'1"
Parquet flooring, fire place, TV point, radiator, double glazed bay window to the front aspect.
Lounge
17'03" x 12'09"
Laminate flooring, TV point, two radiators, French doors to the conservatory, double glazed windows to the side and front aspect.
Kitchen/Breakfast
21'05" x 8'06"
Base and wall units, space for breakfast table, radiator, integrated; four ring gas hob, electric oven, extractor hood and fridge freezer. Space and plumbing for washing machine, partly tiled walls, tiled floor, storage cupboard, two double glazed windows to the side aspect, wall mounted boiler.
Conservatory
13'11" x 8'03"
Tiled floor, French doors to the side aspect, radiator.
Bedroom Three/Study
11'01" x 10'04"
External door to rear aspect, TV point, radiator, double glazed window to the side aspect.
Shower Room
6'10" x 5'11"
Walk in shower, low level WC, wash hand basin, radiator, double glazed window to the rear aspect, tiled walls.
Bathroom
13'06" x 8'06"
Double shower unit, low level WC, wash hand basin with base unit, radiator, double glazed window to the rear aspect, tiled walls, bath with shower attachment, bidet, tiled walls.
Bedroom One
11'02" x 12'05"
Double glazed windows to the side and front aspect, radiator, carpeted.
Bedroom Two
13'0" x 8'1"
Double glazed window to the rear aspect, radiator, carpeted.
Property Location
Similar Properties
Semi-detached house For Sale Deeside Semi-detached house For Sale CH5 Deeside new homes for sale CH5 new homes for sale Flats for sale Deeside Flats To Rent Deeside Flats for sale CH5 Flats to Rent CH5 Deeside estate agents CH5 estate agents



.png)











