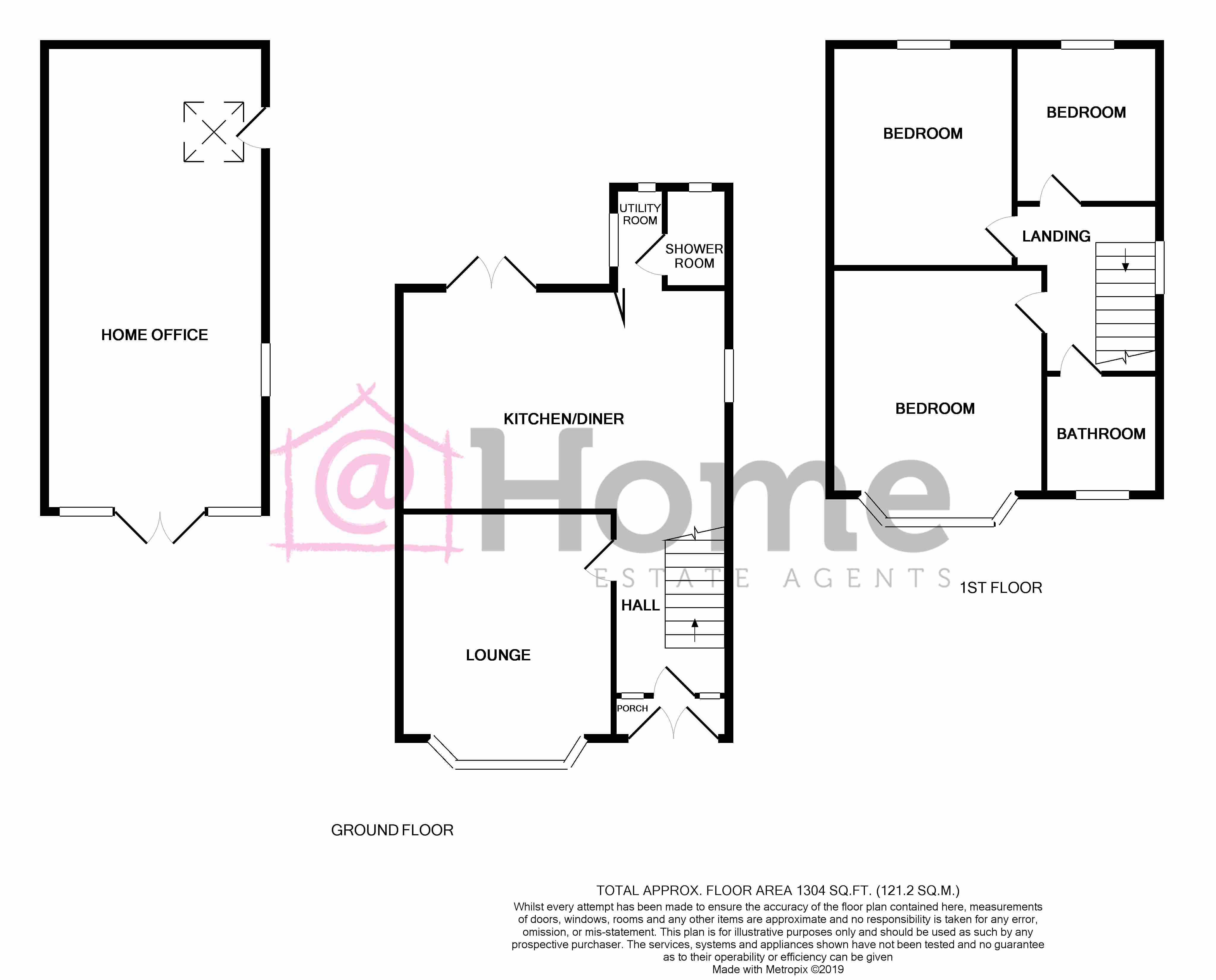3 Bedrooms Semi-detached house for sale in The Hollow, Bath BA2 | £ 415,000
Overview
| Price: | £ 415,000 |
|---|---|
| Contract type: | For Sale |
| Type: | Semi-detached house |
| County: | Bath & N E Somerset |
| Town: | Bath |
| Postcode: | BA2 |
| Address: | The Hollow, Bath BA2 |
| Bathrooms: | 2 |
| Bedrooms: | 3 |
Property Description
An immaculately presented and most substantial 1930s semi detached family home which has been tastefully upgraded and offers well proportioned accommodation throughout. Internally the property enjoys an open plan hallway leading through to a light and airy kitchen/diner with a recently fitted quality kitchen with fitted appliances and access to a most useful utility room and downstairs wet room. Double doors from the dining area lead via a decked area to a most impressive home office, originally a double garage with a large lounge area with log burner. Upstairs there are 3 generously sized bedrooms together with an upgraded house bathroom. The further benefits include a tarmac driveway giving plenty of off road parking with access to a 70’ landscaped rear garden with raised granite patio to the rear, timber planters and mature shrubs. The property is warmed by a gas combi boiler and retains many original 1930s features. An early inspection is highly recommended to more fully appreciate this stunning and rarely available family home.
Entrance Porch:
Entered via double glazed double doors. Coat hanging area and fitted seating. Original timber front door with glazed leaded light and stained glass panel with matching side panels.
Entrance Hall:
Stairs rising to first floor landing. Radiator. Laminated flooring. Fitted picture rails. Under stairs recess with fitted cupboards and recessed lighting. Access to kitchen/ diner and original wooden panelled door to: -
Lounge: 4.20m x 3.60m
Large double glazed bay window to front aspect enjoying far reaching City views. Feature cast iron fireplace. Radiator. TV point. Fitted shelving. Picture rails. Coved cornices and ceiling rose.
Kitchen/Diner: 5.54m x 3.83m
Luxury appointed and recently upgraded kitchen with full range of fitted cupboards. Central island with inset electric halogen hob and further matching cabinets. Eye level Neff fan assisted electric over. Integrated dishwasher. Complimentary fitted work surfaces with matching upstands. Cupboard housing Vaillant gas combi boiler. Double glazed window to side aspect giving some far reaching views. Laminate flooring. Folding door to utility room and shower room. Dining area with fireplace. Picture rails. Radiator. Laminate flooring. Ceiling rose. Fitted cabinets. Double glazed double doors to rear garden and office.
Utility Room:
Double glazed windows to rear and side aspects. Plumbing for washing machine. Radiator. Space for fridge freezer. Tiled flooring. Original panelled door to: -
Wet Room:
Fully tiled room with Triton electric shower unit. Wash hand basin with mixer tap. Low flush WC. Double glazed window to rear aspect.
First Floor Landing:
Access to loft. Over stairs cupboard. Leaded light stained glazed window to side aspect. Painted balustrade. Picture rails. Original panelled doors to: -
Bedroom: 4.22m x 3.61m
Spacious main bedroom with fireplace recess. Double glazed bay window to front aspect enjoying open views. Radiator. Picture rails. Coving and ceiling rose.
Bedroom: 3.84m x 314m
Generous proportioned bedroom with double glazed window to rear aspect. Radiator. Ceiling rose. Picture rails and coving. Viewings over rear garden.
Bedroom: 2.66m x 2.29m
Larger than average 3rd bedroom with double glazed window to rear aspect. Radiator. Picture rails. Coving and ceiling rose.
Bathroom: 2.02m x 1.80m
Upgraded white suite of panelled bath with mixer tap, shower attachment and glazed splash screen. Inset wash hand basin with mixer tap and vanity unit with marble top over. Low flush WC with concealed cistern. Recessed lighting ceiling Bluetooth speaker. Marble tiled flooring and skirtings. Chrome towel radiator. Double glazed window to front aspect with louvre shutters
Parking/Front Garden:
Tarmac driveway giving plenty of off road parking. Front garden laid to lawn with mature shrubs, retaining wall and steps to front door. Timber double gates giving further access to concrete parking area to the side and access to: -
Rear Garden:
Landscaped rear gardens (approx. 22m x 9m) laid to lawn with large decked area. Raised timber planters and patio area to the rear with retaining flower beds and borders and mature trees. Timber fencing to 3 sides.
Home Office: 7.85m x 3.72m (originally double garage)
Substantial working space with glazed double doors to the front, with wood burner. Fitted power and light. Double glazed window to side aspect. Velux window. Loft access. Double glazed door to side aspect.
Disclaimer
Please note that these particulars do not constitute or form part of an offer or contract, nor may they be regarded as representations. All interested parties must verify their accuracy and your solicitor must verify tenure/lease information, fixtures and fittings and planning/ building regulation consents. All dimensions are approximate and quoted for guidance only. Reference to appliances and/or services does not imply that they are necessarily in working order or fit for the purpose.
Property Location
Similar Properties
Semi-detached house For Sale Bath Semi-detached house For Sale BA2 Bath new homes for sale BA2 new homes for sale Flats for sale Bath Flats To Rent Bath Flats for sale BA2 Flats to Rent BA2 Bath estate agents BA2 estate agents



.png)











