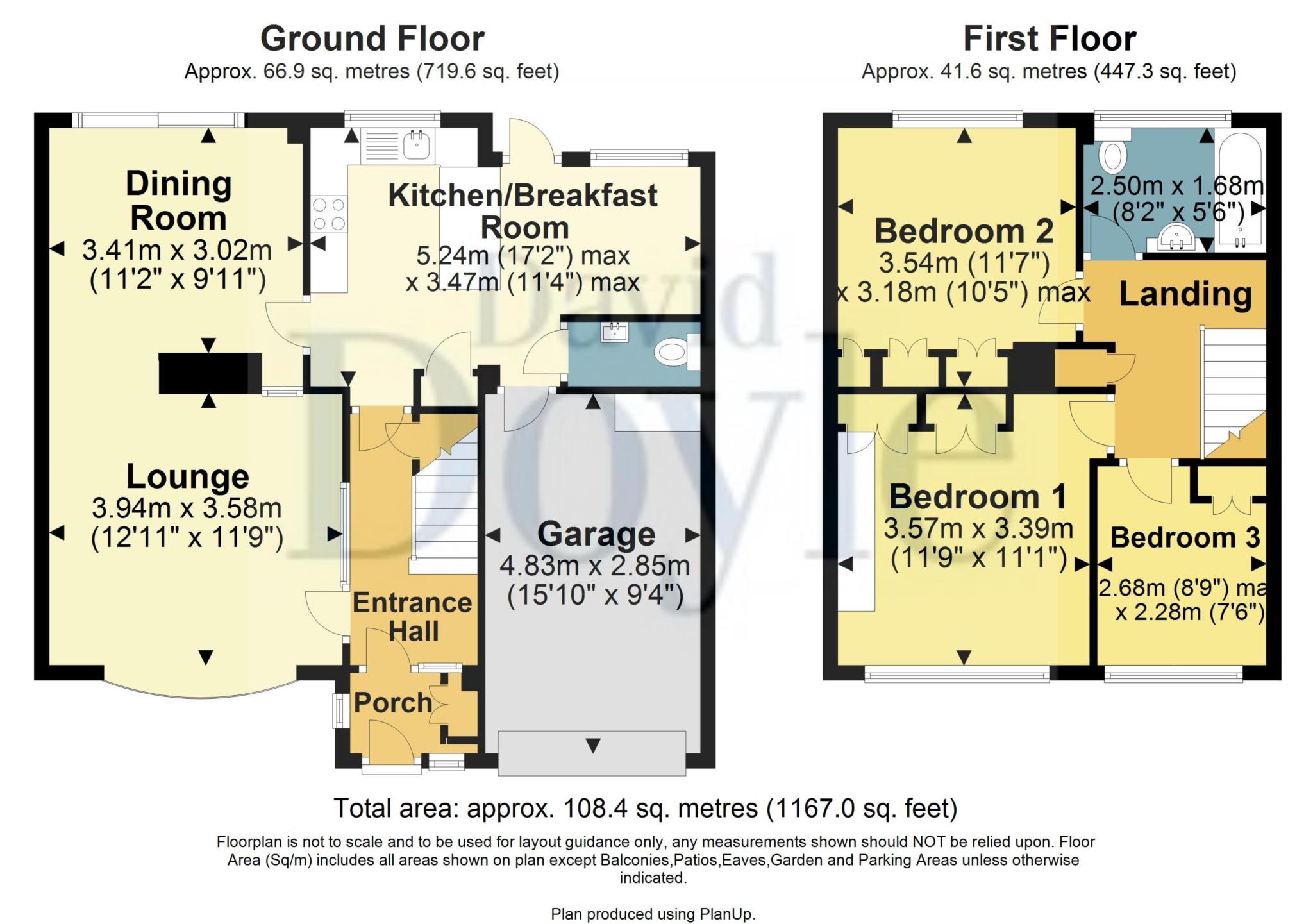3 Bedrooms Semi-detached house for sale in The Horseshoe, Hemel Hempstead HP3 | £ 550,000
Overview
| Price: | £ 550,000 |
|---|---|
| Contract type: | For Sale |
| Type: | Semi-detached house |
| County: | Hertfordshire |
| Town: | Hemel Hempstead |
| Postcode: | HP3 |
| Address: | The Horseshoe, Hemel Hempstead HP3 |
| Bathrooms: | 1 |
| Bedrooms: | 3 |
Property Description
Well presented three Bedroom semi detached family home with large extended living accommodation, situated within this exclusive private residential area close to the Village Green. First floor Bathroom. Sitting Room with feature fire. Dining Room. Refitted Kitchen Breakfast Room. Downstairs Cloakroom. Gas heating to radiators. Double glazing. Garage. Extensive off road parking facilities. Private and established Rear Garden.
Leverstock Green ‘village' has its own Village Green and cricket club, Village Hall, range of village shops and public houses and the Holy Trinity Church. For the Commuter it is particularly convenient for the M1/M25 access points and is within easy access of St Albans and excellent railway links to London.
Storm porch
With panelled double glazed front door opening to :-
entrance porch
Dual aspect double glazed windows. Radiator. Panelled double glazed door opening to :-
entrance hall
Picture window. Radiator. Under stairs storage cupboard housing meters. Stairs to first floor.
Sitting room
Double glazed bay window. Radiator. Feature brick fireplace with polished slate hearth and mantle and fitted coals burning real flame effect gas fire. Three picture windows with decorative leaded light and stained glass features.
Dining room
Double glazed patio doors opening to patio and rear garden. Radiator.
Kitchen breakfast room
Of good size and currently divided into two areas :-
breakfast room
Double glazed window. Radiator. Wall mounted 'Beech' fronted decorative display cupboards. Double glazed French door opening to rear garden. Door to integral garage.
Kitchen
Refitted with a single bowl single drainer stainless steel sink unit with mixer tap and a range of matching wall and floor mounted 'Beech' fronted units comprising both cupboards and drawers, and with the benefit of matching cornices, pelmets, and plinths. Matching peninsular unit and 'Beech' fronted decoratively glazed display cupboards. Colour co-ordinated roll top work surfaces and matching breakfast bar. Integrated hob with concealed extractor hood over. Integrated oven and grill. Space and plumbing for dishwasher and automatic washing machine. Shelved larder cupboard. Double glazed window.
Cloakroom
Fitted in white and comprising wash hand basin with tiled splashback, and low level WC. Radiator.
First floor
landing
Double glazed window. Radiator. Shelved linen cupboard. Access to boarded and carpeted loft space with painted walls and ceiling, eaves storage cupboards, and power and light via a pull down loft ladder.
Bedroom one
Double glazed window. Radiator. Range of matching 'Maple' fronted bedroom furniture including full height fitted wardrobes and dressing table unit with adjacent chest of drawers.
Bedroom two
Double glazed windows. Radiator. Range of matching full height built in wardrobes to one wall. Radiator.
Bedroom three
Double glazed window. Radiator. Built in wardrobe.
Bathroom
Fitted in white with a three piece suite comprising a cast iron panelled bath with mixer tap, fitted Aqualisa shower unit over and fitted shower rail, vanity unit with inset wash hand basin, adjacent roll top work surfaces and fitted cupboards under, and a low level WC. Colour co-ordinated part tiled walls with decorative border and floor tiling. Radiator. Recessed ceiling lighting. Double glazed window.
Outside
integral garage
With power and light and personal door opening to the Breakfast Room.
Brick blocked driveway
Providing extensive further off road parking facilities.
Front garden
Of good size and mainly laid to lawn with herbaceous borders.
Rear garden
An attractive feature of the property being around 65' in length, established and pleasantly private. The garden is arranged with two paved patios and an area laid to lawn with herbaceous features. Trellised archway. Garden shed. Hedged or fenced boundaries.
H12723
Please see floorplan for measurements .
Notice
Please note we have not tested any apparatus, fixtures, fittings, or services. Interested parties must undertake their own investigation into the working order of these items. All measurements are approximate and photographs provided for guidance only.
Property Location
Similar Properties
Semi-detached house For Sale Hemel Hempstead Semi-detached house For Sale HP3 Hemel Hempstead new homes for sale HP3 new homes for sale Flats for sale Hemel Hempstead Flats To Rent Hemel Hempstead Flats for sale HP3 Flats to Rent HP3 Hemel Hempstead estate agents HP3 estate agents



.png)











