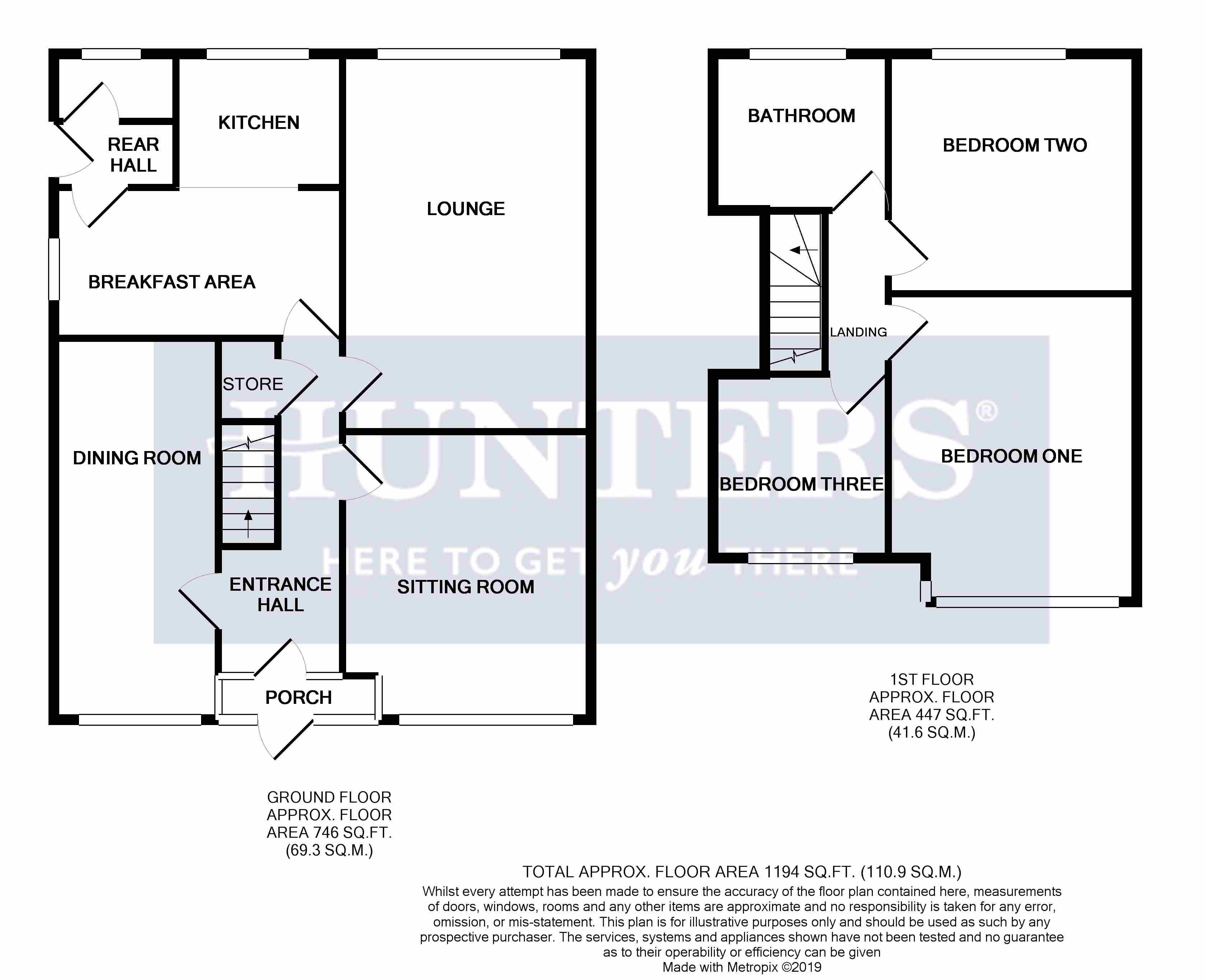3 Bedrooms Semi-detached house for sale in The Hyde, Pedmore DY9 | £ 250,000
Overview
| Price: | £ 250,000 |
|---|---|
| Contract type: | For Sale |
| Type: | Semi-detached house |
| County: | West Midlands |
| Town: | Stourbridge |
| Postcode: | DY9 |
| Address: | The Hyde, Pedmore DY9 |
| Bathrooms: | 0 |
| Bedrooms: | 3 |
Property Description
This three bedroom semi detached home situated in a popular Pedmore address comprises: Porch, entrance hall, dining room, lounge, sitting room, kitchen breakfast room, rear hall, cloakroom, three bedrooms, bathroom, driveway and private rear garden. This property is situated in a quiet cul-de-sac location and is offered with no upward chain.
Front of the property
To the front of the property there is a driveway with lawn to the side, access to side with path to the rear garden and a double glazed door leading to the porch.
Porch
With a double glazed door leading from the front of the property, tiled floor, door to entrance hall and double glazed windows to side.
Entrance hall
With a door leading from the porch, laminate floor, stairs to the first floor landing, storage cupboard and a central heating radiator.
Dining room
5.16m (16' 11") x 2.18m (7' 2")
With a door leading from the entrance hall, double glazed window to front and a central heating radiator.
Sitting room
4.01m (13' 2") x 3.48m (11' 5")
With a door leading from the entrance hall, electric fire, double glazed window to front and a central heating radiator.
Lounge
5.44m (17' 10") x 3.48m (11' 5")
With a door leading from the entrance hall, gas fire, double glazed window to rear and a central heating radiator.
Kitchen breakfast room
4.24m (13' 11") x 4.06m (13' 4")
With a door leading from the entrance hall this kitchen is fitted with a range of wall and base units, work surfaces with tiled splash back, stainless steel sink and drainer, space for cooker, double glazed windows to rear and side, wall mounted boiler, space for fridge freezer, door to rear hall and a central heating radiator.
Rear hall
With a door leading from the kitchen, plumbing for washing machine, door to cloakroom and door to the garden.
Cloakroom
With a door leading from the rear hall, WC and double glazed window to rear.
Landing
With stairs leading from the entrance hall, loft access and doors to various rooms.
Bedroom one
3.48m (11' 5") x 4.29m (14' 1")
With a door leading from the landing, double glazed window to front and a central heating radiator.
Bedroom two
3.48m (11' 5") x 3.33m (10' 11")
With a door leading from the landing, double glazed window to rear and a central heating radiator.
Bedroom three
2.82m (9' 3") x 2.21m (7' 3")
With a door leading from the landing, double glazed window to front and a central heating radiator.
Bathroom
With a door leading from the landing, WC, wash hand basin, bath, storage cupboard, double glazed window to rear and a central heating radiator.
Garden
With access via the rear hall, this private rear garden which occupies a fantastic corner position has a lawn which is bordered with various shrubs, plants and trees. There is also a path to the side providing access to the front of the property.
Property Location
Similar Properties
Semi-detached house For Sale Stourbridge Semi-detached house For Sale DY9 Stourbridge new homes for sale DY9 new homes for sale Flats for sale Stourbridge Flats To Rent Stourbridge Flats for sale DY9 Flats to Rent DY9 Stourbridge estate agents DY9 estate agents



.png)











