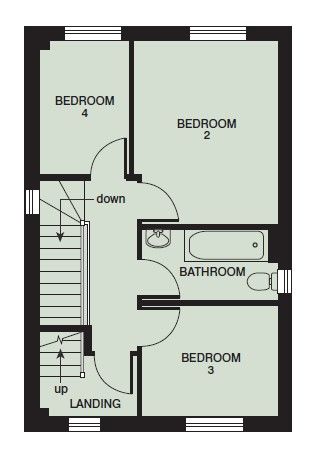4 Bedrooms Semi-detached house for sale in The Jenner Talbot Road, Hyde SK14 | £ 236,950
Overview
| Price: | £ 236,950 |
|---|---|
| Contract type: | For Sale |
| Type: | Semi-detached house |
| County: | Greater Manchester |
| Town: | Hyde |
| Postcode: | SK14 |
| Address: | The Jenner Talbot Road, Hyde SK14 |
| Bathrooms: | 1 |
| Bedrooms: | 4 |
Property Description
The Jenner
Kitchens. -Luxury Fitted Kitchen with Choice of Finishes -Choice of Worktops to Kitchen with Matching Up stands -Stainless Steel Electric Oven, Stainless. -Steel 4 Ring -Gas Hob with Silver Glass Splash back and Extractor Hood -Integrated Fridge/Freezer -Inset Stainless Steel Sink -Chrome Sockets and Switches to Kitchen and Adjoining -Open Plan Room Bathrooms -Roca Victoria Plus Sanitaryware in White -Deva Brassware -Methven Showers -Bathroom and En-suite - Half Tiled on all Walls with a -Choice of Porcelanosa Wall Tiles Bedrooms -Television Aerial Point to Master Bedroom -Telephone Point to Master Bedroom Heating System -Gas Central Heating to NHBC Specification Other Internal Features -All Ceilings to be skim finished and painted white -Walls to be painted soft cream -Chrome Effect Internal Door Furniture -Television Aerial Point to Lounge -Telephone Point to Lounge -Fibre Boadband (each property will have access to -broadband speeds of up to 300Mbps) External Features -White PVCu Windows and French Doors (if applicable) -Black Composite Front External Door and Black RWGs -External Lights to Front and Rear -Power and Lighting to all Integral Garages -Gardens Turfed to Front -Gardens to Rear Rotivated -External Tap -1.8m Close Boarded Divisional Fencing to Rear Garden -Warranties -N.H.B.C. Insurance Cover - 2 Year Wainhomes Warranty. Wainhomes Policy is continuous product and specification development. Images shown are for illustrative purposes only. Every effort has been made to ensure the accuracy of the information provided in this leaflet at the date of publication but it may be subject to change without notice. Specification choices are subject to build stage. Please consult with our Sales Executive to obtain the current specification or the specification of any particular plot. You should take appropriate steps to verify any information upon which you wish to rely. These particulars are intended for guidance only and their accuracy is not guaranteed. They do not constitute a contract, part of a contract or warranty. (September 2017). Please note that all particulars and images are for marketing and illustrative purposes only. Advertising images may include upgrades as home specifications can vary. EPC on completion.
Entrance Hall
Cloakroom / WC
Lounge (4.52m (max) x 3.84m (max))
Kitchen / Dining Room (4.8m (max) x 3m (max))
First Floor Landing
Bedroom (2.87m x 3.63m)
Bedroom (2nd) (2.77m x 2.29m)
Bedroom (3rd) (1.85m x 2.77m)
Family Bathroom / WC (1.50m x 2.77m)
Second Floor
Master Bedroom (4.80m x 7.06m)
En-Suite Shower / WC (1.22m x 2.26m)
External
Important note to purchasers:
We endeavour to make our sales particulars accurate and reliable, however, they do not constitute or form part of an offer or any contract and none is to be relied upon as statements of representation or fact. Any services, systems and appliances listed in this specification have not been tested by us and no guarantee as to their operating ability or efficiency is given. All measurements have been taken as a guide to prospective buyers only, and are not precise. Please be advised that some of the particulars may be awaiting vendor approval. If you require clarification or further information on any points, please contact us, especially if you are traveling some distance to view. Fixtures and fittings other than those mentioned are to be agreed with the seller.
/8
Property Location
Similar Properties
Semi-detached house For Sale Hyde Semi-detached house For Sale SK14 Hyde new homes for sale SK14 new homes for sale Flats for sale Hyde Flats To Rent Hyde Flats for sale SK14 Flats to Rent SK14 Hyde estate agents SK14 estate agents



.png)











