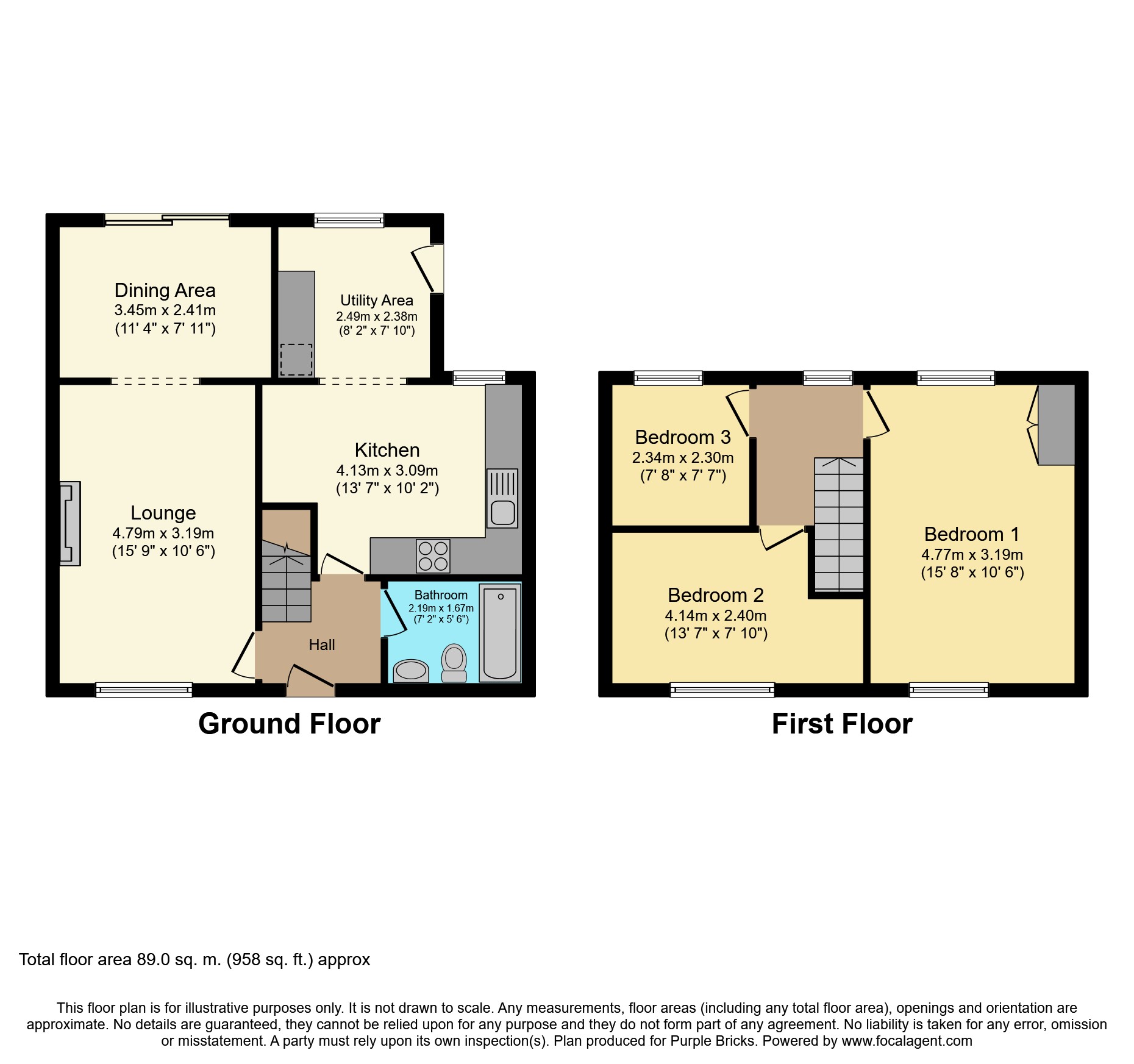3 Bedrooms Semi-detached house for sale in The Joint, Clifton SG17 | £ 350,000
Overview
| Price: | £ 350,000 |
|---|---|
| Contract type: | For Sale |
| Type: | Semi-detached house |
| County: | Bedfordshire |
| Town: | Shefford |
| Postcode: | SG17 |
| Address: | The Joint, Clifton SG17 |
| Bathrooms: | 1 |
| Bedrooms: | 3 |
Property Description
Situated in this non-estate position on the edge of this attractive and sought after village, we are delighted to offer this three bedroom 1930's style semi detached family home, which back onto open countryside, and has a lovely large rear garden.
The property has been maintained in good order throughout and has a driveway to the side providing off road parking, plus a garage to the rear.
The house is situated on the edge of the town of Shefford, which has a wealth of amenities, including schools, a variety of shops, pubs and restaurants.
Arlesey station is just s short drive away which provides regular rail services into London Kings Cross and beyond.
Entrance Hall
Glazed entrance door, radiator, tiled flooring, staircase to first floor, door to Bathroom.
Bathroom
Fitted with WC, wash hand basin, tiled bath, shower attachment, tiled walls, frosted window to front, tiled floor, heated towel rail.
Kitchen
13'7 x 10'2
Single drainer sink unit, cupboards under, a range of eye and base level units, working surfaces, part tiled walls, electric cooker point, plumbing for washing machine and dishwasher, radiator, windows to side and rear, archway to;
Utility Area
8'7 x 7'10
Eye and base level cupboards, space for large fridge/freezer, window to rear, glazed door to rear garden.
Sitting Room
15'9 x 10'6
Window to front, Feature open grate cast iron fireplace, tiled hearth, radiator, exposed floorboards, archway to Dining Room.
Dining Area
11'4 x 7'11
Sliding patio door to rear garden, tiled flooring, radiator.
First Floor Landing
Hatch to loft space, exposed floorboards, window to rear.
Bedroom One
15'8 x 10'6
Windows to front and rear, with countryside views, radiator, exposed floorboards, cupboard with gas fired combi boiler.
Bedroom Two
13'7 x 7'10
Window to front, exposed floorboards, radiator.
Bedroom Three
7'8 x 7'7
Window to rear, radiator.
Front Garden
With brick retaining wall, laid to lawn, block paved driveway, offering off road parking for 2/3 vehicles.
Garage
Section built garage, with light and power.
Rear Garden
A very large rear garden, paved patio to the immediate rear of the house, remaining garden consisting of an extensive lawned area, garden shed, Wendy/play house, the garden backs onto open fields.
Property Location
Similar Properties
Semi-detached house For Sale Shefford Semi-detached house For Sale SG17 Shefford new homes for sale SG17 new homes for sale Flats for sale Shefford Flats To Rent Shefford Flats for sale SG17 Flats to Rent SG17 Shefford estate agents SG17 estate agents



.png)




