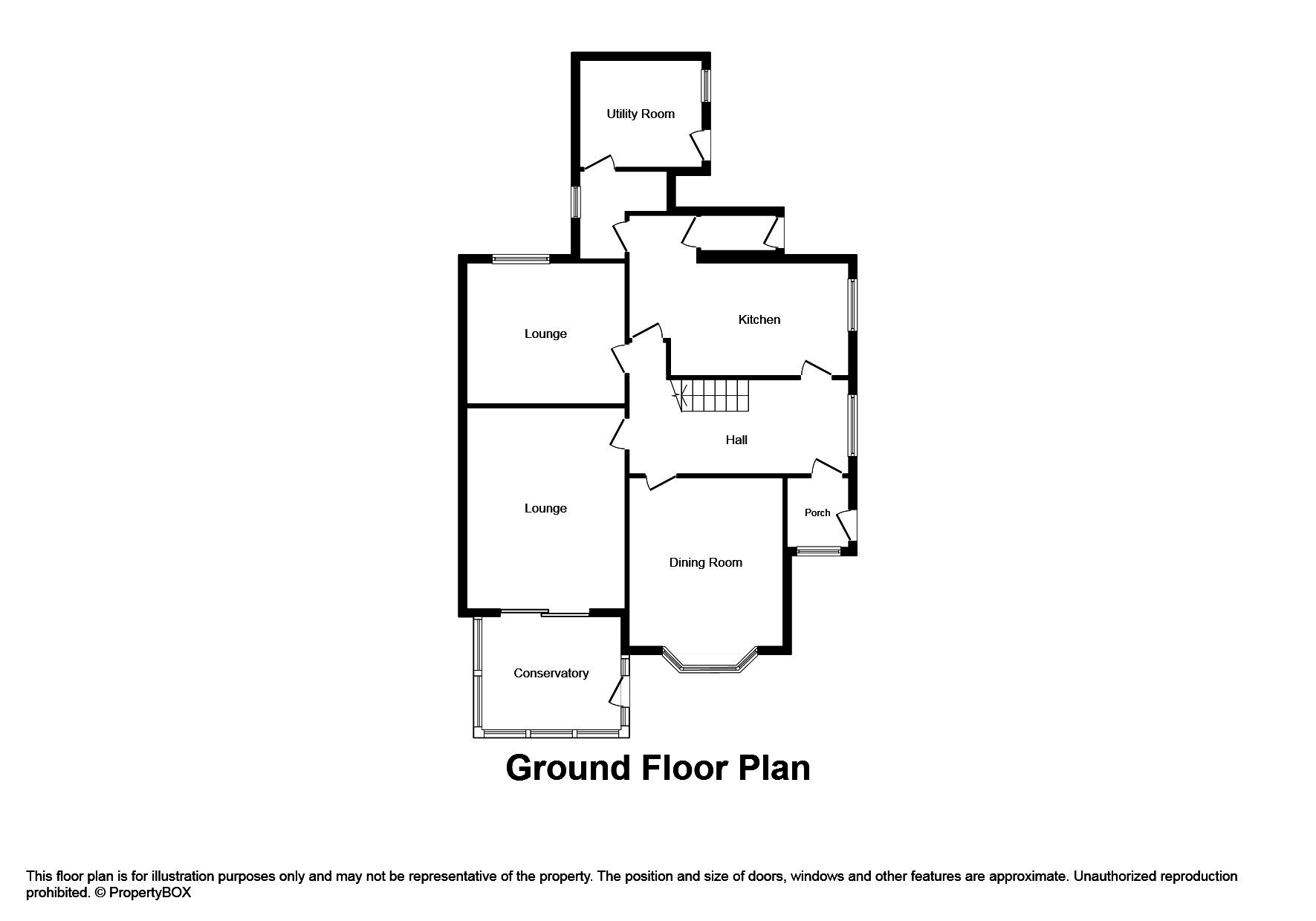4 Bedrooms Semi-detached house for sale in The Laurels, Aberbargoed, Bargoed CF81 | £ 250,000
Overview
| Price: | £ 250,000 |
|---|---|
| Contract type: | For Sale |
| Type: | Semi-detached house |
| County: | Caerphilly |
| Town: | Bargoed |
| Postcode: | CF81 |
| Address: | The Laurels, Aberbargoed, Bargoed CF81 |
| Bathrooms: | 2 |
| Bedrooms: | 4 |
Property Description
A truly unique opportunity to set up home here in one of only two period properties set at The Laurels, Aberbargoed. The property is approached via a gated driveway and set in private and peaceful setting, on a plot of approx 0.5 acre. The property was the former home of the local Colliery Manager and was built circa 1905. Internally it offers three large reception rooms, generous kitchen and to the first floor four double bedrooms and family bathroom amongst a host of smaller rooms. It is very rare that such a property comes to market in the village offering tremendous potential to improve & update into an exceptional family home. The grounds are sloping in nature and could be landscaped into a beautiful family garden or could well offer the prospect of an additional dwelling, subject to planning permission being granted.
Porch Gives access to hallway.
Hallway 18' 2" x 7' 6" (5.55m x 2.30m) An impressive and substantial hallway boasting original tile flooring. Access to ground floor rooms. Stairs to first floor and basement.
Lounge 16' 7" x 12' 10" (5.08m x 3.93m) Spacious formal lounge. Feature fireplace. Radiator. Door to conservatory.
Conservatory 9' 6" x 9' 4" (2.92m x 2.86m) An ideal additional living space overlooking forecourt. Door to front forecourt.
Dining room 13' 11" x 12' 7" (4.26m x 3.85m) Generously sized formal dining room with bay window to front. Radiator.
Reception room 12' 10" x 11' 8" (3.93m x 3.56m) To the rear of the property. In need of updating but a spacious, additional living area. Window to rear. Radiator.
Kitchen 18' 2" x 9' 4" (5.55m x 2.85m) A well proportioned kitchen offering excellent potential to be improved. Currently fitted with wall & base units, work surfaces with inset sink & drainer. Gas cooker point. Window to side. Radiator.
Rear hall Leads onto utility/boiler room.
Utility room 10' 4" x 8' 10" (3.15m x 2.70m) Door to carport area. Wall mounted combi boiler.
To the first floor
bedroom one 13' 4" x 12' 7" (4.07m x 3.85m) Spacious double bedroom with bay window to front. Radiator.
Bedroom two 14' 2" x 12' 10" (4.33m x 3.93m) Spacious double bedroom, window to front. Radiator.
Bedroom three 13' 11" x 10' 5" (4.26m x 3.19m) Third, sizeable double bedroom. Window to side overlooking garden. Radiator.
Bedroom four 13' 9" x 12' 10" (4.20m x 3.93m) Double bedroom. Window to rear, radiator. Door to ensuite.
Ensuite 6' 6" x 6' 6" (2.00m x 2.00m) Fitted with a wet room comprising; walk-in cubicle, WC & wash basin.
Bathroom 9' 8" x 8' 1" (2.97m x 2.48m) Spacious family bathroom comprising of a bath tub, walk-in shower cubicle and wash basin. Window to side, radiator.
WC 6' 6" x 2' 9" (2.00m x 0.85m) Fitted with WC.
Laundry room 6' 6" x 6' 6" (2.00m x 2.00m) An ideal room for laundry/ironing or to be renovated along with WC & bathroom, into an exceptionally large family bathroom.
Basement Stairs from hallway lead down to a spacious basement stretching almost the entire area of the front of the house. Of late it's been used as a workshop/storage area but has great potential for a variety of uses.
To the outside
to the front The property is accessed via black gates from the cross roads in Aberbargoed. A shared access driveway gives way to a private drive leading to carport offering ample space. Tree lined drive offering great privacy. Forecourt seating area.
To the side & rear To the side of the property is where the majority of the garden lies. The garden is sloping in nature and laid with lawn & tree lined borders. A path leads around the perimeter of the plot. This area offers tremendous potential to be landscaped into an excellent family garden or home to an additional dwelling subject to planning permission being in granted. Units remain from a former cattery.
To the rear is a courtyard seating area.
In accordance with the 1993 Misrepresentation Act the agent has not tested any apparatus, equipment, fixtures, fittings or services and so, cannot verify they are in working order, or fit for their purpose. Neither has the agent checked the legal documentation to verify the leasehold/freehold status of the property. The buyer is advised to obtain verification from their solicitor or surveyor. Also, photographs are for illustration only and may depict items which are not for sale or included in the sale of the property, All sizes are approximate.
Independent mortgage service available.
Your home is at risk of being repossessed if you do not keep up repayments on your mortgage.
Property Location
Similar Properties
Semi-detached house For Sale Bargoed Semi-detached house For Sale CF81 Bargoed new homes for sale CF81 new homes for sale Flats for sale Bargoed Flats To Rent Bargoed Flats for sale CF81 Flats to Rent CF81 Bargoed estate agents CF81 estate agents



.png)








