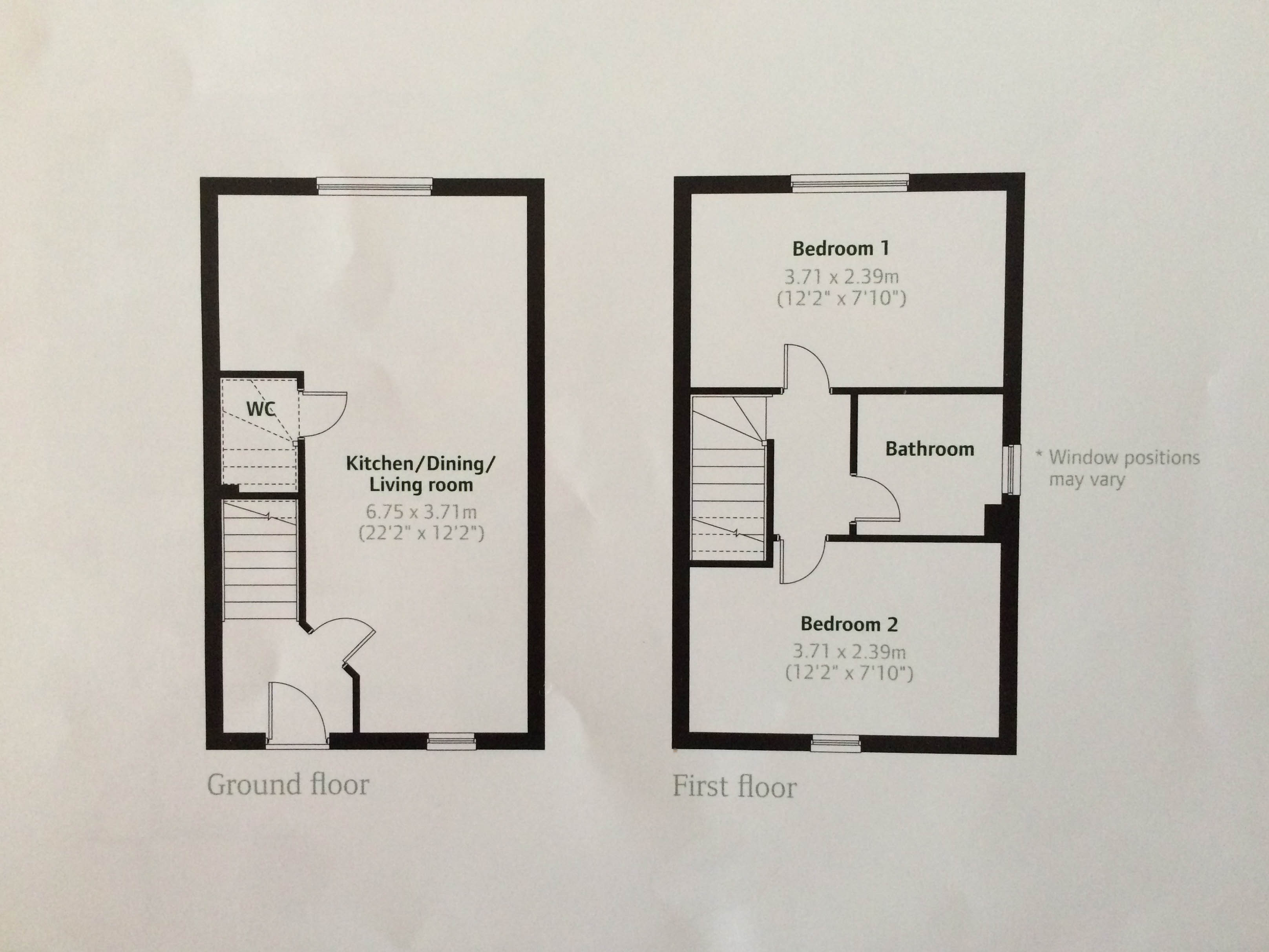2 Bedrooms Semi-detached house for sale in The Lawns, Cranfield, Bedford MK43 | £ 260,000
Overview
| Price: | £ 260,000 |
|---|---|
| Contract type: | For Sale |
| Type: | Semi-detached house |
| County: | Bedfordshire |
| Town: | Bedford |
| Postcode: | MK43 |
| Address: | The Lawns, Cranfield, Bedford MK43 |
| Bathrooms: | 1 |
| Bedrooms: | 2 |
Property Description
* Rarely Available! * Yopa Local Estate Agents are delighted to bring to the market an immaculately presented, two bedroom semi detached with driveway. Set within a popular new Development of Cranfield, close to local amenities, good schools and ideally positioned between Bedford and Milton Keynes enjoying excellent road links to nearby Southern Bypass junction 13/M1.
History
Cranfield is a village in the north-west of Bedfordshire and Milton Keynes. Cranfield has three public houses, a football club, hairdressers, several take-away restaurants, two small supermarkets and three car dealers. There is also a surgery and dentists practice along with a pharmacy. Cranfield has two schools, two parks and a multi-use games area. The village Post Office is now contained within the Co-op store. Cranfield has one of only a small number of Morgan dealerships, in addition to a Ford dealer and independent used car dealer. There are further facilities at the university campus including a Post Office and bookshop.
Cranfield's airfield was originally an RAF training base, and was used after the war by the College of Aeronautics. Cranfield is also close to A421, M1 motorway giving good access to London and the north. Train stations are Milton Keynes, Bedford and Flitwick.
In brief this property comprises of: Entrance hall, open plan kitchen/dining/living room, downstairs cloakroom, landing, master bedroom, bedroom two and family bathroom. Benefits include Upvc double glazing, gas to radiator heating, front garden with driveway providing off road parking for several vehicles and rear garden.
Viewing Highly Recommended
Entrance Hall
Enter via double glazed door. Wooden flooring. Stairs to the first floor landing. Radiator. Doors to:
Kitchen / Dining / Living Room 22' 2" x 12' 2" (6.75m x 3.71m)
Double glazed windows to the front and side aspect. Double glazed French doors into the garden. Comprising a range of wall and base units with Granite work surfaces over. Stainless steel one and half bowl sink unit with mixer tap. Tiled splashbacks. Ample sockets. Tiled flooring. Built in double oven with extractor hood over. Integrated dishwasher and fridge and freezer. Radiator. Door to:
Downstairs Cloakroom
Low level wc. Wash hand basin. Tiled splashbacks. Wooden flooring.
Landing Wooden flooring. Access to loft. Doors to:
Master Bedroom 12' 2" x 7' 10" (3.71m x 2.39m)
Double glazed windows to the rear aspect. Wooden flooring. TV point. Ample sockets. Radiator.
Bedroom Two 12' 2" x 7' 10" (3.71m x 2.39m)
Double glazed window to the front aspect. Wooden flooring. Ample sockets. Radiator.
Family Bathroom
Opaque double glazed window to the side aspect. Panelled bath with shower over. Low level wc. Wash hand basin. Extractor fan. Radiator. Tiled walls. Vinyl flooring.
Outside:
Front Garden Path leading to front door and side gate access to the garden. To the side of the property there is a driveway providing parking for multiple vehicles.
Rear Garden Mainly laid to lawn with a shed. Gated access to the front of the property.
EPC band: B
Property Location
Similar Properties
Semi-detached house For Sale Bedford Semi-detached house For Sale MK43 Bedford new homes for sale MK43 new homes for sale Flats for sale Bedford Flats To Rent Bedford Flats for sale MK43 Flats to Rent MK43 Bedford estate agents MK43 estate agents



.png)











