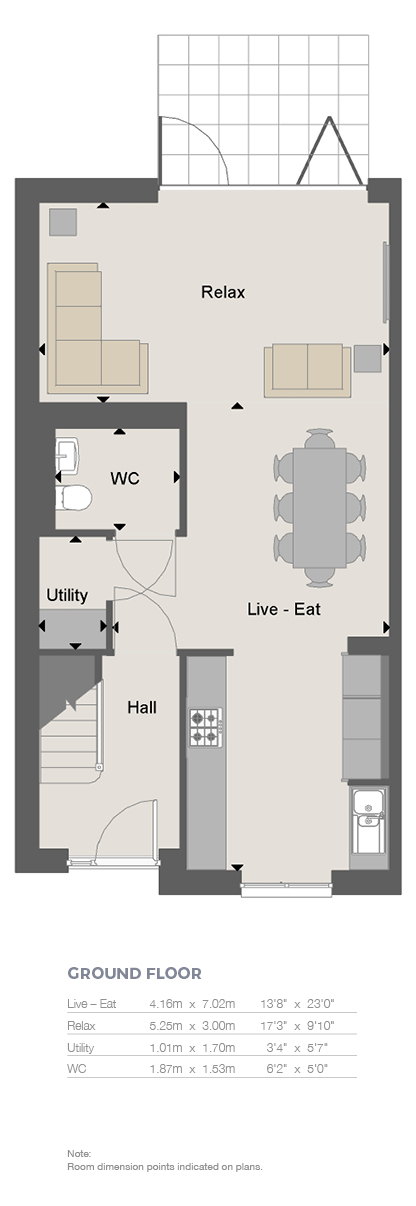4 Bedrooms Semi-detached house for sale in "The Ledbury " at Highfield Lane, Rotherham S60 | £ 279,950
Overview
| Price: | £ 279,950 |
|---|---|
| Contract type: | For Sale |
| Type: | Semi-detached house |
| County: | South Yorkshire |
| Town: | Rotherham |
| Postcode: | S60 |
| Address: | "The Ledbury " at Highfield Lane, Rotherham S60 |
| Bathrooms: | 0 |
| Bedrooms: | 4 |
Property Description
Exceptional three storey living, plot 291 at Sorby Village.
The hallway leads to a Milan-inspired kitchen, with integrated appliances, and light and spacious open plan living and dining area extending, through bi-fold doors, into the rear garden. Downstairs there's a large WC, featuring contemporary full-height tiling, and an under-stairs utility cupboard with space for a washing machine.
On the first floor, you'll find a master bedroom with en suite shower room, featuring contemporary full-height tiling and digital shower, and fitted wardrobes with sliding doors. To the front is a second double bedroom. On the landing is a storage cupboard.
Two further double bedrooms are on the top floor, one including fitted wardrobe, with sliding doors and a family bathroom, with full-height tiling, heated towel rail, double ended bath and floating sanitaryware, Again, on the landing is a storage cupboard. Gas central heating throughout controlled by smart thermostat.
Enquire today.
Specification
General
- Choice of stylish internal doors in a range of finishes
- Chrome finished door handles
- Clean off-white emulsion walls & high gloss white woodwork
- Large modern profile skirting and architrave
- High ceilings and large windows for natural light & space
- Heat, smoke and CO2 detectors
- Gas central heating
- Hive wireless thermostat
Kitchen
- Designer kitchen in a range of colours and finishes
- Fully integrated oven, microwave, fridge/freezer and washer/dryer
- Choice of kitchen tap
- Stainless steel gas hob
- Downlights underneath wall units
- Recessed downlighters
Bathroom and en suite shower room
- White contemporary sanitaryware
- Shower over bath with glass bath screen
- Choice of contemporary bath panels
- Quality designer taps and fittings
- Chrome heated towel rail
- Range of tiling in a selection of colours
- Chrome downlighters in the ceiling
- Vinyl flooring to bathroom and en suite shower room
- High quality shower enclosure with low profile white tray and glass door with chrome trim
About Sorby Village
We are excited to announce our brand new development, Sorby Village. Bordering on our existing popular Sorby Row development, we are expecting high demand for these exceptional homes.
Set in the fantastic location of Waverley, featuring good local amenities and eateries, as well as being only 3 miles from both Sheffield and Rotherham, Sorby Village is a great opportunity for commuters and families alike.
At Avant Homes, we don't do compromise, and neither should you. Our homes are made to different standards, featuring bi-fold doors, Milan-inspired kitchens, fully integrated appliances, full-height tiling, fitted wardrobes and much, much more, all included in the price.*
We have a range of schemes available, so you could be moving sooner than you thought. For example, Help to Buy is available for first or next time buyers with only 5% deposit needed and 20% government-backed loan.
Internal images are from various showhomes across the Group, displaying the house types that are available at this development.
*Specification varies on each development and plot, please speak to your Sales Advisor for more details.
Property Location
Similar Properties
Semi-detached house For Sale Rotherham Semi-detached house For Sale S60 Rotherham new homes for sale S60 new homes for sale Flats for sale Rotherham Flats To Rent Rotherham Flats for sale S60 Flats to Rent S60 Rotherham estate agents S60 estate agents



.png)











