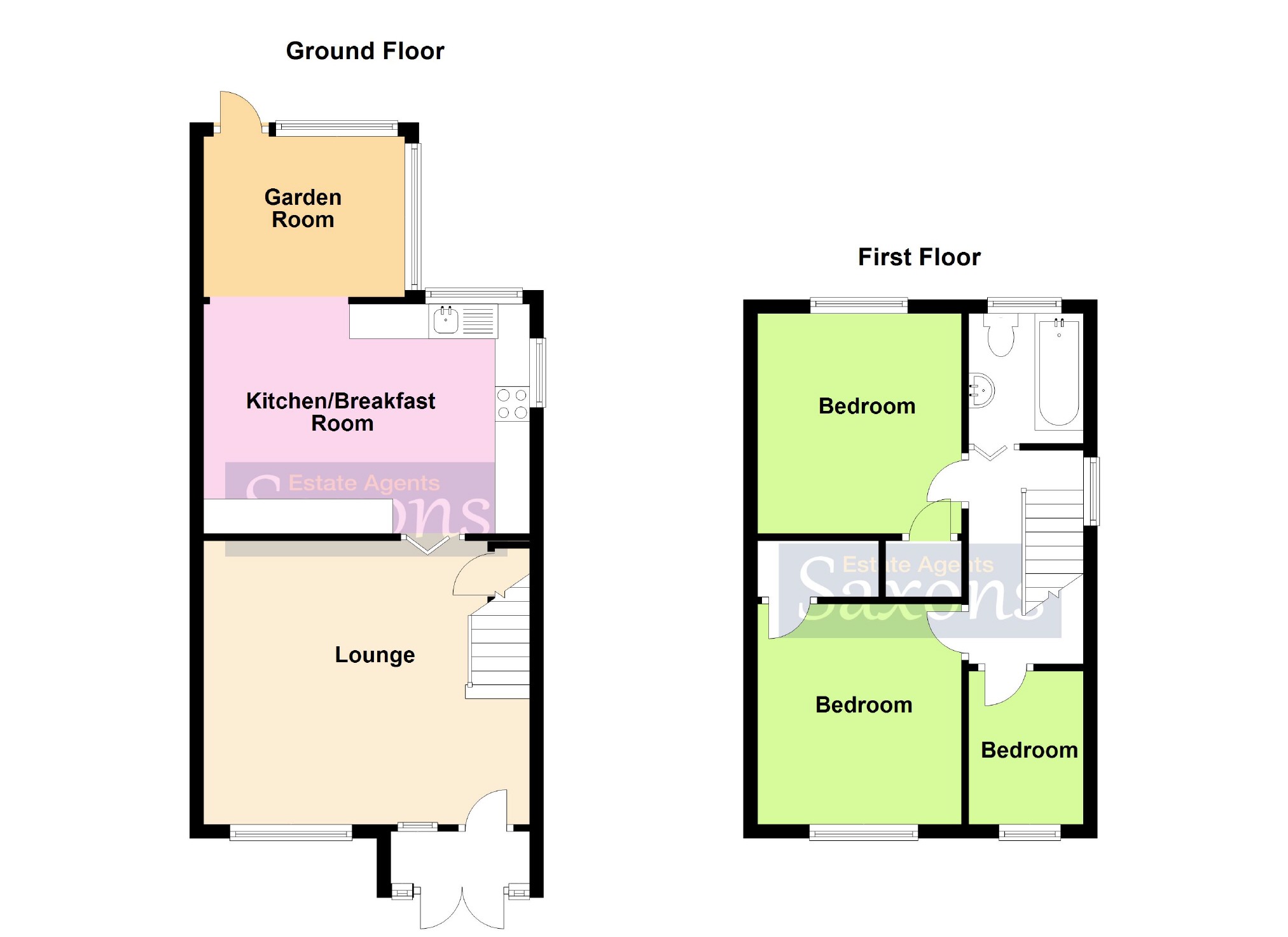3 Bedrooms Semi-detached house for sale in The Leys, Clevedon BS21 | £ 290,000
Overview
| Price: | £ 290,000 |
|---|---|
| Contract type: | For Sale |
| Type: | Semi-detached house |
| County: | North Somerset |
| Town: | Clevedon |
| Postcode: | BS21 |
| Address: | The Leys, Clevedon BS21 |
| Bathrooms: | 1 |
| Bedrooms: | 3 |
Property Description
A fantastic opportunity to purchase this immaculate semi-detached property located to the West End of Clevedon just a short distance to lovely river walks, open fields and all amenities. Internally the property is offered in excellent condition throughout and would suit a wide range of buyers. In brief entrance porch, spacious lounge, 15' x 11' kitchen breakfast room and garden room. On the first floor a master bedroom with built in wardrobe and storage, two further bedrooms and modern bathroom. Outside a lovely sunny rear garden, and off street parking to the front for 3-4 cars. Also benefiting uPVC double-glazing and gas central heating. Saxons strongly advise early internal inspection.
Entrance Porch
Of uPVC construction with French door openings. Smooth ceiling. Tiled floor. UPVC door with floor-to-ceiling obscured window to side.
Lounge (15'5" x 13'4" (4.70m x 4.06m))
Front aspect uPVC double-glazed window with fitted blind. Smooth ceiling with central light. Wall-mounted lighting. TV and telephone point. Radiator. Stairs rising to first floor with under stairs recess and cupboard. Bi-fold door to
Kitchen/Breakfast Room (15'8" x 10'10" (4.78m x 3.30m))
Dual aspect uPVC double-glazed window. Smooth ceiling with four drop down lights. A spacious kitchen fitted with a range of matching eye and base level units with worktop surface over. Inset 1½ bowl stainless steel sink with mixer tap and tiled splash backs. Built-in-4-ring stainless steel gas hob with oven under. Space and plumbing for vented tumble dryer. Ample space for table. Part clad walls. Ceramic tiled floor. Floor-mounted boiler
Garden Room (9'9" x 7'7" (2.97m x 2.31m))
Of uPVC construction sat on a low bearing clad wall. High level openings with fitted blinds. Polycarbonate roof. Ceramic tiled floor.
First Floor Landing
Side aspect obscured uPVC double-glazed window with fitted blinds. Textured ceiling with central light and loft access. Doors to all principle rooms.
Bedroom (15'0" x 9'0" (4.57m x 2.74m))
Front aspect uPVC double-glazed window. Textured ceiling with light point. Built-in wardrobe with storage below, to side and above. Radiator.
Bedroom (9'6" x 9'1" (2.90m x 2.77m))
Rear aspect uPVC double-glazed window. Textured ceiling with central light. Radiator. Laminate floor. Cupboard housing hot water cylinder with shelving above.
Bedroom (9'6" x 6'8" (2.90m x 2.03m))
Front aspect uPVC double-glazed window with fitted blinds. Textured ceiling with central light. Radiator. Laminate floor. Over-stairs storage cupboard.
Bathroom (6'2" x 5'5" (1.88m x 1.65m))
Rear aspect obscured uPVC double-glazed window. A white suite comprising panel bath with wall-mounted shower over and fitted screen, low level W.C and pedestal wash hand basin. Heated towel rail. Wood floor.
Outside
Rear Garden
A lovely private low maintenance rear garden. Large patio. Additional raised area laid to shingled. Raised decked seating area. Pedestrian access to front of property. Outside tap.
To The Front
Lawn areas. Driveway parking for several vehicles. Gated access to rear garden.
Directions
From Weston head onto the M5 Northbound and turn off at Junction 20. Take the first exit at the roundabout and the first exit again at the next roundabout onto Central Way. Follow the road along, heading straight over the next roundabout. Take the fourth left onto Yeolands Drive. Take the second right onto The Leys.
Money Laundering Regulations 2012
Intending purchasers will be asked to produce identification and proof of financial status when an offer is received. We would ask for your cooperation in order that there will be no delay in agreeing the sale.
These particulars, whilst believed to be accurate are set out as a general outline only for guidance and do not constitute any part of an offer or contract. Intending purchasers should not rely on them as statements of representation of fact but must satisfy themselves by inspection or otherwise as to their accuracy. No person in this firms employment has the authority to make or give any representation or warranty in respect of the property.
Property Location
Similar Properties
Semi-detached house For Sale Clevedon Semi-detached house For Sale BS21 Clevedon new homes for sale BS21 new homes for sale Flats for sale Clevedon Flats To Rent Clevedon Flats for sale BS21 Flats to Rent BS21 Clevedon estate agents BS21 estate agents



.png)





