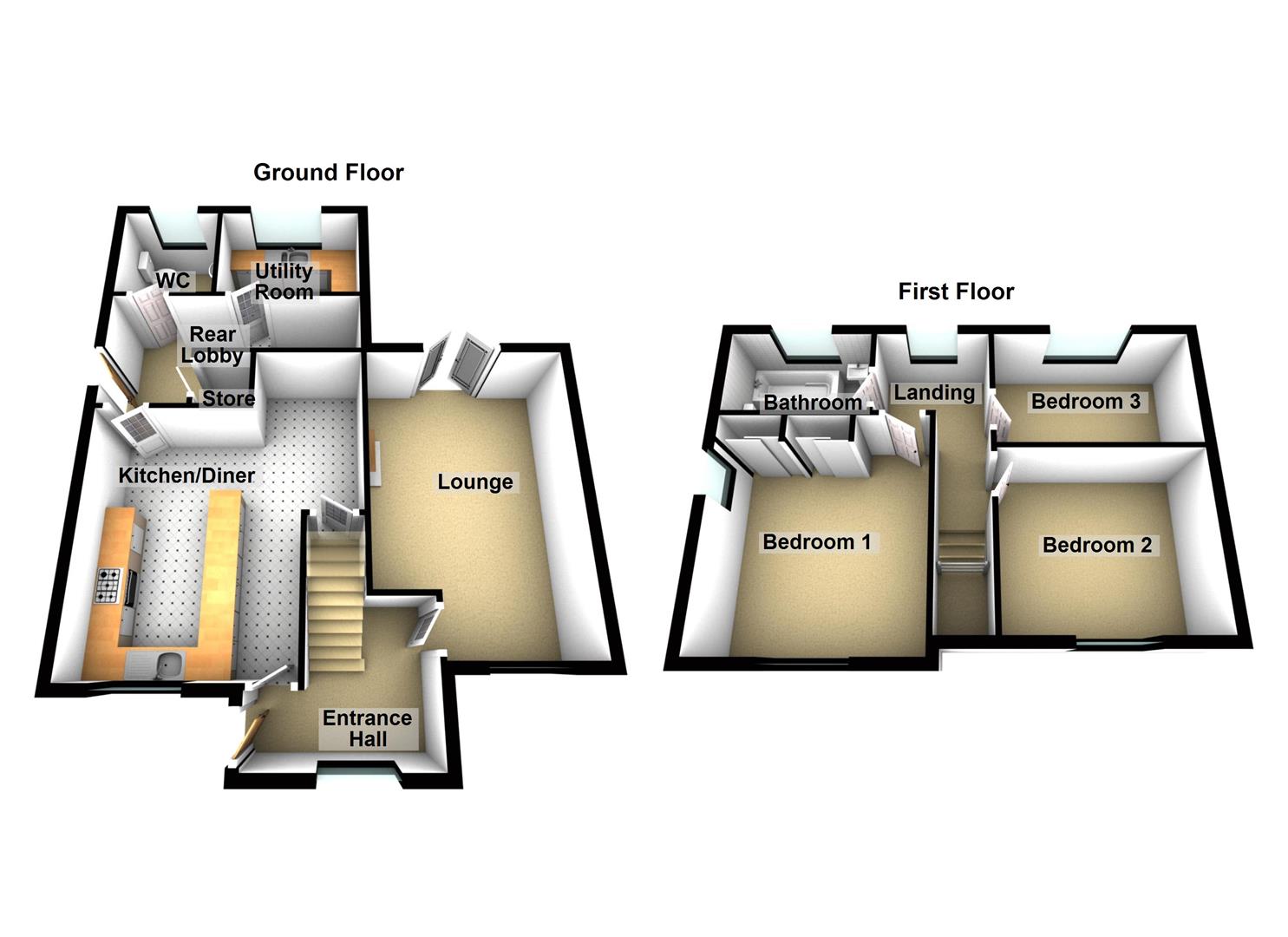3 Bedrooms Semi-detached house for sale in The Meadows, Shepshed, Leicestershire LE12 | £ 194,950
Overview
| Price: | £ 194,950 |
|---|---|
| Contract type: | For Sale |
| Type: | Semi-detached house |
| County: | Leicestershire |
| Town: | Loughborough |
| Postcode: | LE12 |
| Address: | The Meadows, Shepshed, Leicestershire LE12 |
| Bathrooms: | 2 |
| Bedrooms: | 3 |
Property Description
**this beautifully presented three bedroom semi-detached family home offers A wealth of internal and external accommodation to A spectacular finnish. The generous layout offers a utility room, rear lobby, downstairs WC in addition to the lounge and kitchen/diner. With three good size bedrooms and upstairs bathroom this family home boasts both inside and outside space which also includes the addition of a wood clad building currently utilised as a home office but would make a great play shed or an additional get away space. EPC Rating Awaited.
Ground Floor
Entrance Hall
Entrance is made to the inner hallway via a composite front door with inset double glazed panel. The hallway benefits from hard wood flooring and staircase giving access to the first floor accommodation and a double glazed window to the front elevation.
Lounge (3.48m x 5.33m (11'5 x 17'6 ))
Benefiting from French doors to the rear aspect and additional window to the front elevation, the lounge offers a lovely place to sit and relax. An open fire set within an Adam style fireplace offers a focal point. The room also benefits from hard wood flooring.
Kitchen/Diner (4.65m x 4.57m (15'3 x 15'0 ))
A range of wall and base units offer storage space with polished granite worksurface over. There is a one and a half bowl porcelain sink, five ring gas hob with extractor hood over, electric oven and integral dishwasher also included. The kitchen is finished with ceramic tiled flooring and benefits from an understairs utility cupboard.
Rear Lobby
Offering a uPVC door to the side of the home with walk-in pantry, radiator, timber effect laminate flooring and inset downlights.
Guest Cloakroom
Timber effect laminate flooring continues into the cloakroom which briefly comprises low level push button WC, pedestal wash hand basin with mono block mixer taps and benefiting from an opaque double glazed window to the rear elevation.
Utility Room (2.69m x1.78m (8'10 x5'10))
In addition; this home offer a utility room which incorporates a range of wall and base finished in eggshell with complementing work surface and brushed steel fittings. There is a one and a half bowl stainless steel inset sink with swan neck mixer tap and tiling to splash prone areas, space and plumbing for appliances and a double glazed window facing the rear elevation. A ceramic tiled floor completes the room.
First Floor
Landing
Offering access to the entirety of the first floor accommodation and comprising; loft hatch, radiator and uPVC double glazed window to rear.
Bedroom One (3.68m x 3.99m (12'1 x 13'1 ))
With dual aspect double glazed windows and double fitted wardrobes this generous room creates a wonderful master bedroom.
Family Bathroom
Finished in white the bathroom offers a three pieces suite including a vanity wash hand basin, low level push button WC, panel bath with splash screen over which is a thermostatic-waterfall mixer shower, The room is heated by the addition of a chrome towel rail and has timber effect laminate flooring with opaque double glazed window to the rear elevation.
Bedroom Two (3.12m x 2.26m (10'3 x 7'5 ))
Benefiting from a uPVC window to the rear aspect, a radiator and ceiling coving.
Bedroom Three (3.51m x 2.95m (11'6 x 9'8 ))
Benefiting from a uPVC window to the rear elevation and a radiator.
Outside
Rear Garden
The rear garden benefits from a southerly position with decorative outside lights, a paved patio area and the remainder predominately laid to lawn. The borders of the garden are part close board fencing with some box hedge and walk way to the home office.
Home Office (4.06m x 2.90m (13'4 x 9'6 ))
A timber clad building utilised as a home office is entered via a composite frosted door with timber effect laminate flooring, Benefiting from 2 uPVC double glazed windows to the side elevation, air conditioning and concealed lighting this is a space perfect for some alone time in which, to work or play.
Front
A generous double width driveway topped with stone shingling offers off-road parking for multiple vehicles and is bisected by a walkway leading to the front door with adjacent wall lighting.
Property Location
Similar Properties
Semi-detached house For Sale Loughborough Semi-detached house For Sale LE12 Loughborough new homes for sale LE12 new homes for sale Flats for sale Loughborough Flats To Rent Loughborough Flats for sale LE12 Flats to Rent LE12 Loughborough estate agents LE12 estate agents



.png)











