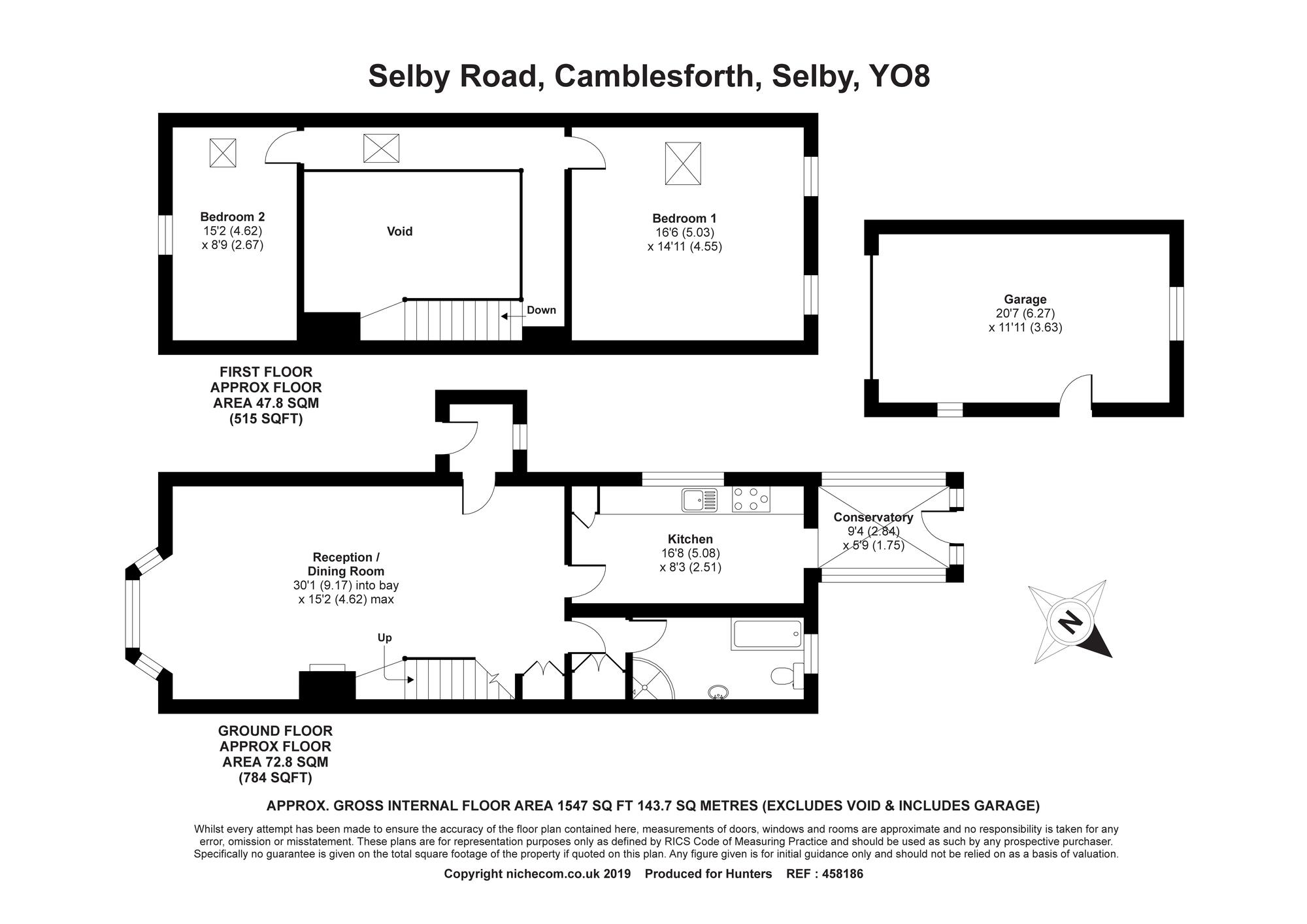2 Bedrooms Semi-detached house for sale in The Old Barn, Selby Road, Camblesforth, Selby YO8 | £ 240,000
Overview
| Price: | £ 240,000 |
|---|---|
| Contract type: | For Sale |
| Type: | Semi-detached house |
| County: | North Yorkshire |
| Town: | Selby |
| Postcode: | YO8 |
| Address: | The Old Barn, Selby Road, Camblesforth, Selby YO8 |
| Bathrooms: | 0 |
| Bedrooms: | 2 |
Property Description
Hunters (Selby) are delighted to offer for sale this individual barn conversion which retains exposed feature beams and has to be viewed to appreciate the accommodation on offer. The property benefits from some UPVC double glazing and oil central heating and briefly comprises entrance hall, reception/dining room (30'1" x 15'2"), kitchen, conservatory and ground floor bathroom. The galleried landing gives access to two bedrooms. Outside there are gardens to the front, a driveway leads to a detached brick garage, to the rear is a garden laid predominately to lawn with patio area and mature shrubs and trees. Call Hunters Selby , seven days a week to book a viewing.
Location
Camblesforth is a popular village which lies to the South of Selby. With easy access to the A1041, M62, A1/M1 links The village is served with a primary school, church, public house, takeaway, hair salon and general store.
Direction
At the Selby bypass take the A1041 to Camblesforth. Take the right hand turn onto Chester Court Lane and the property is located on the right hand side identified by our Hunters For Sale Board.
Reception room/dining room
9.17m (30' 1") x 4.62m (15' 2")
Feature brick fireplace with multi fuel stove, window seat with storage under bay window, storage cupboard, wooden flooring, television point, radiators (3), window to front elevation.
Kitchen
4.78m (15' 8") x 2.51m (8' 3")
Fitted kitchen with base cupboard units and matching preparation surfaces, ceiling beam, Rangemaster cooker, integral fridge/freezer, radiator, window to side elevation.
Conservatory
2.84m (9' 4") x 1.75m (5' 9")
Exposed brickwork.
Bathroom
White suite comprising panelled bath, pedestal wash hand basin, push button w.C., radiator, window to rear elevation.
Stairs to first floor
Galleried landing.
Bedroom 1
5.03m (16' 6") x 4.55m (14' 11")
Ceiling beams, fitted wardrobes, radiator, window to rear elevation.
Bedroom 2
4.62m (15' 2") x 2.67m (8' 9")
Ceiling beams, radiator, window to front elevation.
Outside
Outside there are gardens to the front, a driveway leads to a detached brick garage, to the rear is a garden laid predominately to lawn with patio area and mature shrubs and trees.
Garage
6.27m (20' 7") x 3.63m (11' 11")
With wooden double doors to the front elevation and power and light laid on.
Property Location
Similar Properties
Semi-detached house For Sale Selby Semi-detached house For Sale YO8 Selby new homes for sale YO8 new homes for sale Flats for sale Selby Flats To Rent Selby Flats for sale YO8 Flats to Rent YO8 Selby estate agents YO8 estate agents



.png)










