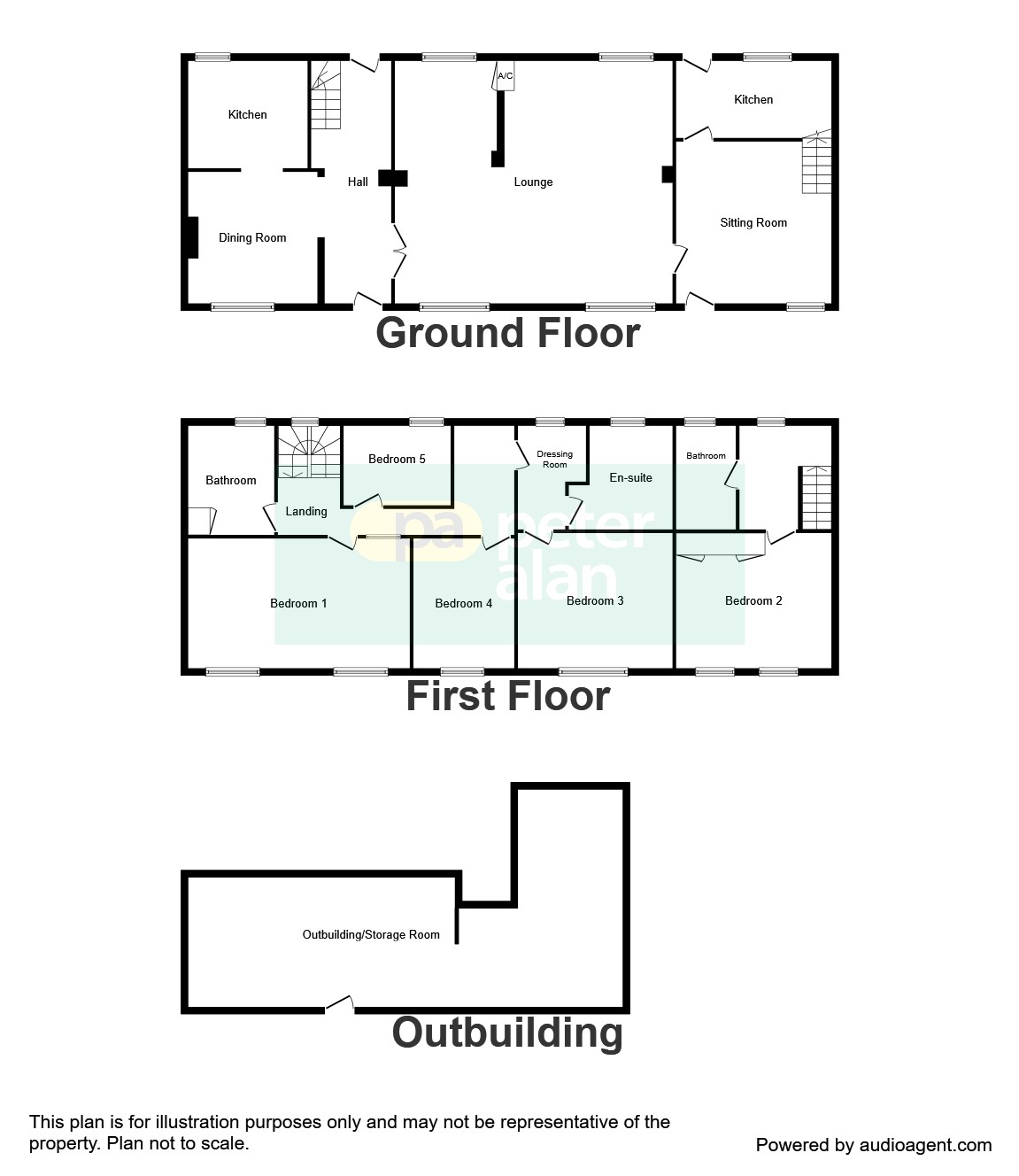5 Bedrooms Semi-detached house for sale in The Old Cymmer Hotel, Cymmer, Port Talbot SA13 | £ 160,000
Overview
| Price: | £ 160,000 |
|---|---|
| Contract type: | For Sale |
| Type: | Semi-detached house |
| County: | Neath Port Talbot |
| Town: | Port Talbot |
| Postcode: | SA13 |
| Address: | The Old Cymmer Hotel, Cymmer, Port Talbot SA13 |
| Bathrooms: | 3 |
| Bedrooms: | 5 |
Property Description
Summary
A 5 bed property for sale with huge potential in the beautiful village of Cymmer. Surrounded by stunning country side and plenty of space for a family this home has lots to offer. Please call Peter Alan on to arrange your viewing.
Description
A 5 bedroom property for sale in the beautiful village of Cymmer. Surrounding this property are some magnificent views and walks in the local area. Just a short distance from local amenities. The property briefly comprises 5 bedrooms, 3 bathrooms, a very large family lounge, a dining room, a 3rd reception room, a kitchen, a utility room and a generous outbuilding. This home has plenty of historic roots and endless potential. Please call Peter Alan on to arrange your viewing today.
Entrance Hall
Hard wood front door, fitted carpet, opening to dining room, double doors to lounge space, stair case with carpet and UPVC door to rear access.
Lounge 21' 9" x 24' 6" ( 6.63m x 7.47m )
2 x UPVC double glazed windows to front, UPVC double glazed window to rear, wooden single glazed window to rear, open fire place, fitted carpet, double doors to entrance hall and door to 3rd reception.
Dining Room 11' 9" x 11' 11" ( 3.58m x 3.63m )
UPVC double glazed window to front, fitted carpet, feature log burner and opening to kitchen.
3rd Reception Room 13' 9" x 15' 4" ( 4.19m x 4.67m )
UPVC double glazed window to front, fitted carpet, hard wood door to front, lift into bedroom above, stair case with carpet and door to utility room.
Kitchen 9' 6" x 10' 8" ( 2.90m x 3.25m )
wooden single glazed window to rear, lino flooring, base and eye level fitted units, space for under counter fridge, stainless steel sink with mixer tap.
Utility Room 6' 4" x 13' 10" ( 1.93m x 4.22m )
UPVC door to rear, UPVC double glazed window to rear, lino flooring, base and eye level fitted units, space for fridge freezer, space for cooker and space for washing machine.
Main Landing
fitted carpet, loft access, wooden single glazed window to rear, doors to 4 bedrooms and doors to 2 bathrooms.
Landing 2
fitted carpet, UPVC double glazed window to rear, door to bedroom with lift and door to 3rd bathroom.
Bedroom 1 11' 7" x 17' 8" ( 3.53m x 5.38m )
2 x UPVC double glazed windows to front and fitted carpet.
Bedroom 2 12' 5" max into fitted wardrobes x 10' 6" ( 3.78m max into fitted wardrobes x 3.20m )
UPVC double glazed window to front, fitted carpet and fitted wardrobes
Bedroom 3 11' 7" x 9' 2" ( 3.53m x 2.79m )
UPVC double glazed window to front and fitted carpet
Bedroom 4 7' 1" x 9' 11" ( 2.16m x 3.02m )
wooden single glazed window to rear and fitted carpet.
Bedroom 5 11' 7" x 14' 3" ( 3.53m x 4.34m )
2 x UPVC double glazed windows to front, fitted carpet, fitted lift and fitted wardrobe space.
Main Bathroom
wooden single glazed window to rear, lino flooring, part tiled walls, bath tub with hot and cold tap, wash hand basin, W.C and airing cupboard housing combination boiler.
2nd Bathroom
wooden single glazed window to rear, bath tub with hot and cold tap, wash hand basin with hot and cold tap W.C and loft access.
3rd Bathroom
wooden single glazed window to rear, lino flooring, part tiled walls, bath tub with hot and cold tap, wash hand basin with hot and cold tap and W.C.
Outside
Front Garden
Shared access with neighbouring property to access front door, laid with part lawn and some slabs.
Rear Garden
Back ally way with concrete steps leading to off street parking, and door to outbuilding.
Outbuilding 37' x 11' 10" ( 11.28m x 3.61m )
Concrete walls and floor and electricity supply.
Property Location
Similar Properties
Semi-detached house For Sale Port Talbot Semi-detached house For Sale SA13 Port Talbot new homes for sale SA13 new homes for sale Flats for sale Port Talbot Flats To Rent Port Talbot Flats for sale SA13 Flats to Rent SA13 Port Talbot estate agents SA13 estate agents



.png)











