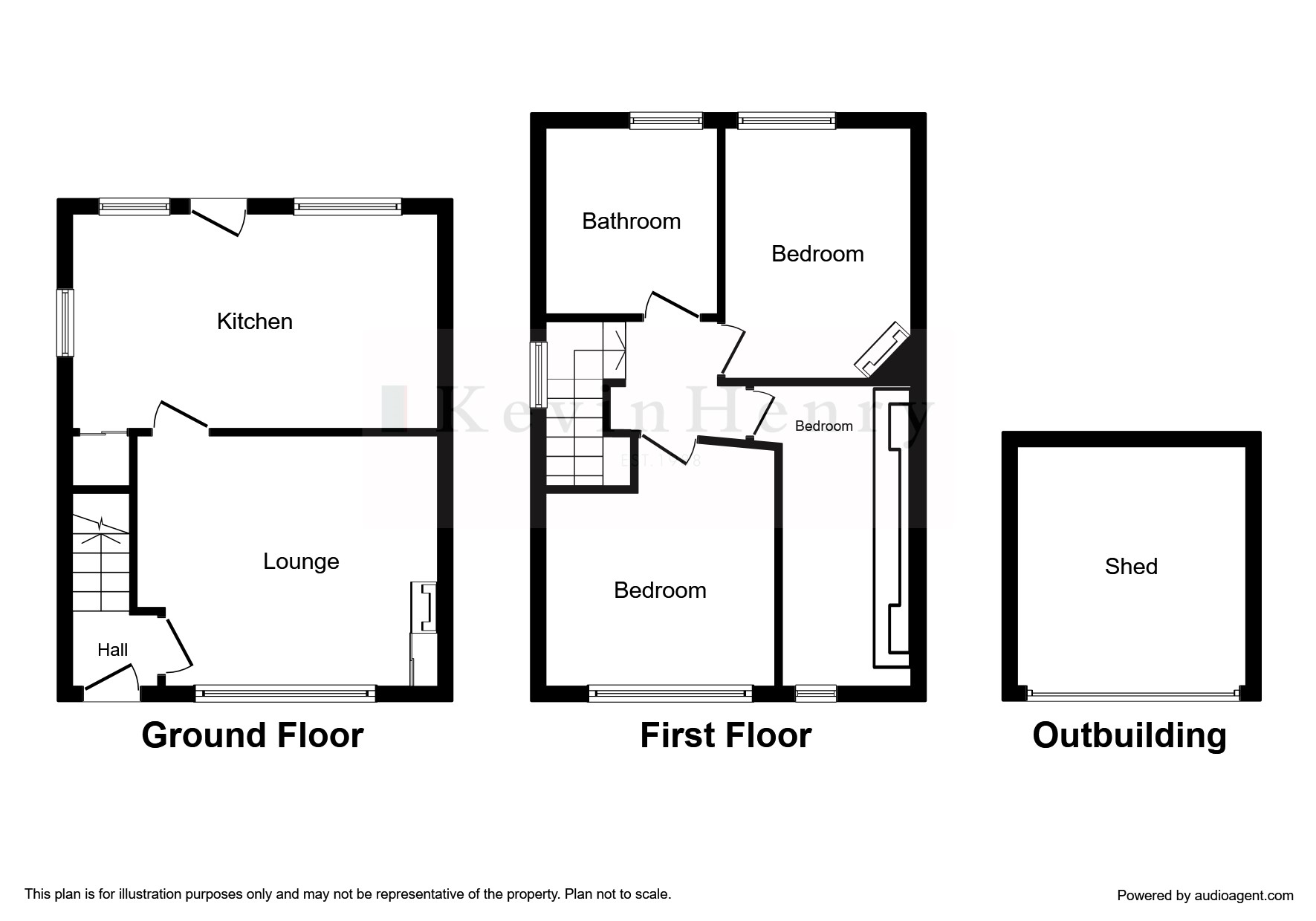3 Bedrooms Semi-detached house for sale in The Old Dairy, Princes Well, Radwinter, Saffron Walden CB10 | £ 385,000
Overview
| Price: | £ 385,000 |
|---|---|
| Contract type: | For Sale |
| Type: | Semi-detached house |
| County: | Essex |
| Town: | Saffron Walden |
| Postcode: | CB10 |
| Address: | The Old Dairy, Princes Well, Radwinter, Saffron Walden CB10 |
| Bathrooms: | 0 |
| Bedrooms: | 3 |
Property Description
Quietly situated in the centre of this attractive and much sought-after village, a 3 bedroom, semi-detached, Grade II listed period cottage.
With considerable charm and character, the property comprises entrance hall, living room with log burning stove, kitchen with solid oak worktops, three good size bedrooms, and an upstairs four piece suite bathroom. Outside benefits from a low maintenance enclosed and private rear garden with a detached outbuilding, which is currently used as a utility room. To the front is a paved area which is perfect for sitting and enjoying the sunset in the peace and quiet.
Radwinter is a much sought after village with its own primary school, pub / restaurant, post office, parish church, and recreation ground. The fine old market town of Saffron Walden is four miles to the west, whilst the M11 access point and the mainline railway station with fast trains to Liverpool Street and within easy reach.
Living room: 13'7" x 12'3" max. (4.14m x 3.73m max.). Feature fireplace housing wood burner, window to the front overlooking the garden. Storage alcoves.
Kitchen: 16'10" x 10' (5.13m x 3.05m). A beautiful cottage style room with a wide range of base and eye-level, solid oak worktops, space for range cooker with extractor fan over, integrated dishwasher and fridge, built-in shelving, space for dining area, windows to two aspects, access to understairs storage, door leading to rear garden.
First floor landing: Large window bringing in lots of light.
Bedroom 1: 10'11" max. X 10'9" (3.33m max. X 3.28m). A light and airy room with views to the front.
Bedroom 3: 14' max. 7'3" max. (4.27m max. 2.2m max.). Feature fireplace (not in use), views to the front.
Bedroom 2: 11'7" x 8'6" (3.53m x 2.6m). Feature fireplace (not in use), views to the rear.
Family bathroom: 8'5" x 8'1" (2.57m x 2.46m). Comprising four-piece suite with enclosed shower cubicle, freestanding bath, freestanding wash basin and low-level WC, window to rear aspect.
Outside: To the rear is a low-maintenance, very private, enclosed garden with paving and access to the oil tank, large garden shed that currently houses a washing machine, tumble dryer and boiler. There is side access to the front garden, where the current owner has made this into a suitable space, which is paved with a seating area and a picket fence.
Local authority: For further information on the local area and services, log onto
council tax: Band D.
Energy efficiency rating: Exempt.
Property Location
Similar Properties
Semi-detached house For Sale Saffron Walden Semi-detached house For Sale CB10 Saffron Walden new homes for sale CB10 new homes for sale Flats for sale Saffron Walden Flats To Rent Saffron Walden Flats for sale CB10 Flats to Rent CB10 Saffron Walden estate agents CB10 estate agents



.png)











