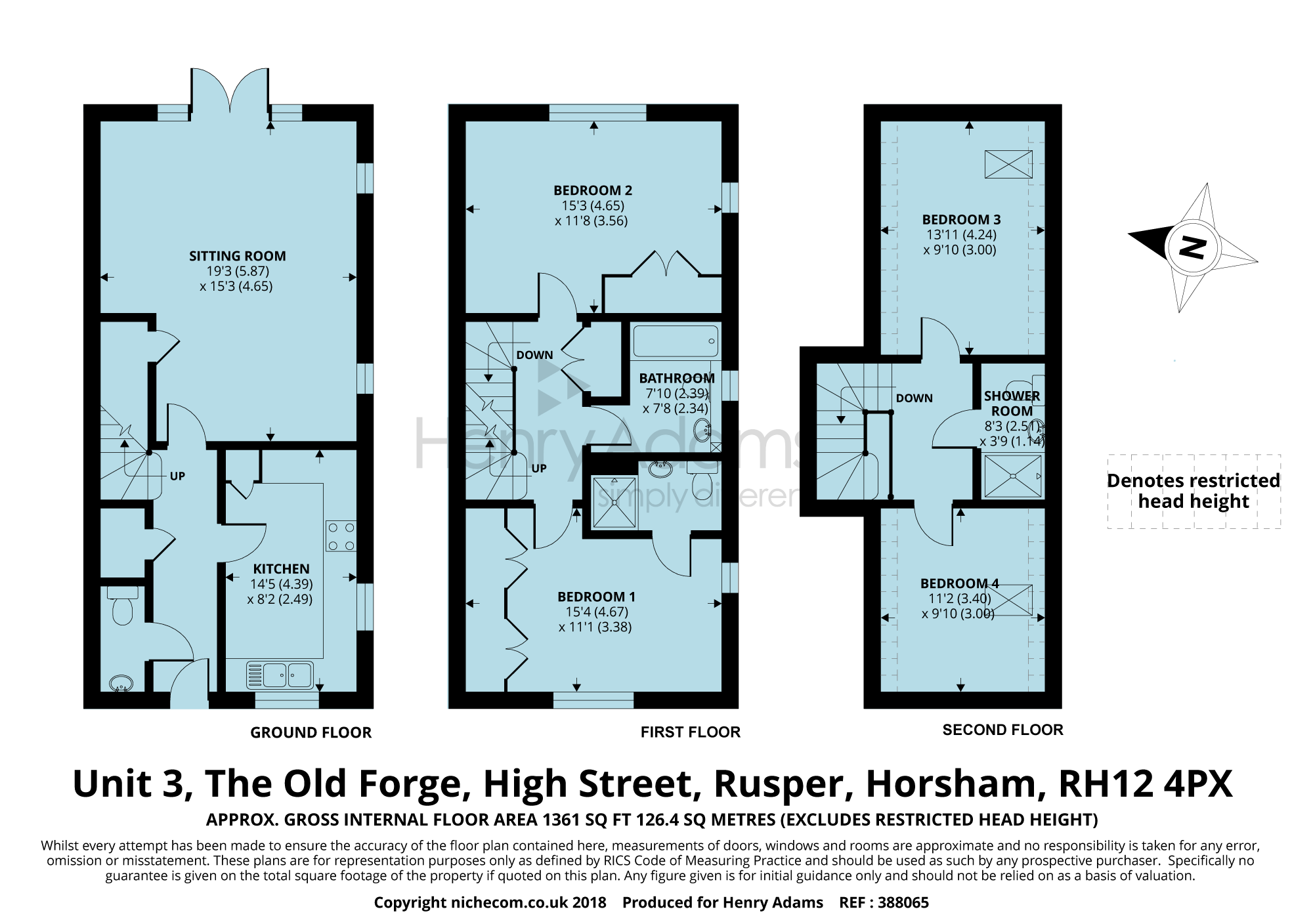4 Bedrooms Semi-detached house for sale in The Old Forge, High Street, Rusper RH12 | £ 525,000
Overview
| Price: | £ 525,000 |
|---|---|
| Contract type: | For Sale |
| Type: | Semi-detached house |
| County: | West Sussex |
| Town: | Horsham |
| Postcode: | RH12 |
| Address: | The Old Forge, High Street, Rusper RH12 |
| Bathrooms: | 3 |
| Bedrooms: | 4 |
Property Description
This property has a well thought out arrangement of living and bedroom space, over three floors approaching approx. 1,361 ft.² To the ground floor is a well proportioned sitting/dining room which enjoys double doors directly out onto the rear gardens, is flooded with light due to the double aspect and has the convenience of an under-stairs storage cupboard. The kitchen has a range of wall and base units with white gloss finish, contrasting worksurfaces running through and brushed stainless steel appliances. There is tiled flooring and clever use of under cupboard lighting. Also of note to the ground floor is a well specified cloakroom.
A turning staircase leads the first floor where the principal bedroom enjoys views out to the front aspect over towards Rusper Church and has a selection of fitted wardrobes. There is an accompanying en-suite shower room, finished to a modern and contemporary style, with walk-in shower and high specification bathroom fitments. There is an equally well equipped family bathroom and a further bedroom also with fitted wardrobes and views over the gardens to the rear aspect. A further turning staircase leads to the second floor where there are two further bedrooms; which are flexible to use as a cinema room, study or teenager’s space. There is also a further shower-room ideal for visiting guests.
Outside there is allocated parking, a landscaped garden, mainly laid to lawn, with a pathway to the rear access gate. The property is ideally situated for easy access to the Sussex border footpaths and country walks.
Entrance Hall
WC
Sitting Room 19'3 (5.87m) x 15'3 (4.65m)
Kitchen 14'5 (4.39m) x 8'2 (2.49m)
Bedroom 1 15'4 (4.67m) x 11'1 (3.38m)
En-suite shower room
Bedroom 2 15'3 (4.65m) x 11'8 (3.56m)
Bathroom 7'10 (2.39m) x 7'8 (2.34m)
Bedroom 3 13'11 (4.24m) x 9'10 (3m)
Bedroom 4 11'2 (3.4m) x 9'10 (3m)
Shower room 8'3 (2.51m) x 3'9 (1.14m)
Garden
Allocated Parking
Details correct: October 2018
Property Location
Similar Properties
Semi-detached house For Sale Horsham Semi-detached house For Sale RH12 Horsham new homes for sale RH12 new homes for sale Flats for sale Horsham Flats To Rent Horsham Flats for sale RH12 Flats to Rent RH12 Horsham estate agents RH12 estate agents



.png)











