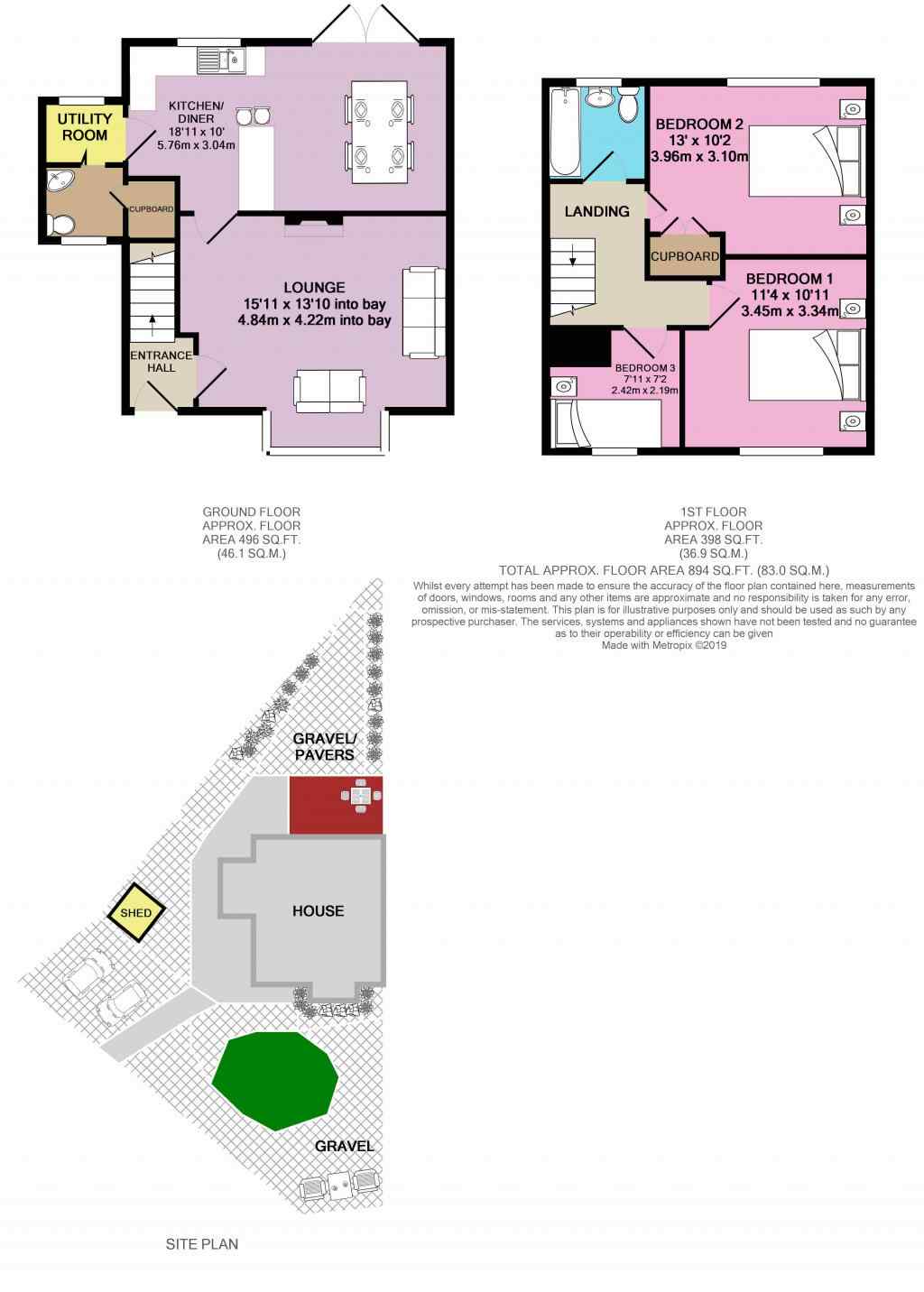3 Bedrooms Semi-detached house for sale in The Oval, Brough HU15 | £ 160,000
Overview
| Price: | £ 160,000 |
|---|---|
| Contract type: | For Sale |
| Type: | Semi-detached house |
| County: | East Riding of Yorkshire |
| Town: | Brough |
| Postcode: | HU15 |
| Address: | The Oval, Brough HU15 |
| Bathrooms: | 1 |
| Bedrooms: | 3 |
Property Description
Perfect for first time buyers or as a Buy To Let investment. This is a well maintained property with good sized rooms, off road parking and gardens front and back. There is no onward chain so come and take a look.
Brough is a very popular village and lies approximately ten miles to the West of Hull. It has an excellent array of local facilities including a Morrisons Supermarket, local shops and primary schooling. Secondary schooling is located at South Hunsley in Melton, a few minutes driving distance away. Brough is ideally placed for travel with the A63/M62 motorway link located to the North of the village. Public transportation is readily accessible including a railway station.
This property is located on a very popular estate within the village. There are gardens to the front and back and off road parking for two cars.
Step inside. To the downstairs are the entrance hallway, lounge, kitchen diner, utility and cloakroom.
The lounge is a really good sized room with a bay window looking out onto the front garden.
The kitchen diner is to the rear and has double doors opening out onto the rear garden, which is south westerly facing - a real sun trap.
The kitchen has a good range of fitted wall and base cabinets and breakfast bar seating for two. There is an integrated fridge. Vinyl flooring is the choice in here which is very practical whilst the dining area is carpeted for comfort. There is plenty of room for a table and chairs and the double doors opening out on to the rear garden are a lovely feature especially during the warmer months.
To the upstairs are three bedrooms and the family bathroom.
Two of the bedrooms are doubles and one has built in storage. The single is also a good size.
The bathroom has a modern white suite. There is the luxury of a shower over the bath with both rainfall and standard shower heads.
Please take a moment to study our 2D and 3D colour floor plans and browse through our photographs. If you would like to view this property please call us and we will be very happy to arrange a viewing.
This home includes:
- Entrance Hall
Carpeted. - Lounge
4.84m x 4.22m (20.4 sqm) - 15' 10" x 13' 10" (219 sqft)
Carpeted.Bay window. Coving. - Kitchen / Dining Room
5.78m x 3.04m (17.5 sqm) - 18' 11" x 9' 11" (189 sqft)
Vinyl flooring to the kitchen area. Carpeted to the dining area. Kitchen has a good range of fitted wall and base cabinets. Breakfast bar seating for 2. Integrated fridge. Stainless steel 1.5 bowl sink/drainer. - Utility Room
Vinyl flooring. Boiler (Ideal Combi). Hive. - Downstairs Cloakroom
Vinyl flooring. White suite. Hand wash basin. WC. Under stairs cupboard. - Landing
Carpeted. - Bedroom 1
3.45m x 3.34m (11.5 sqm) - 11' 3" x 10' 11" (124 sqft)
Double. Carpeted. Built in storage. - Bedroom 2
3.96m x 3.1m (12.2 sqm) - 12' 11" x 10' 2" (132 sqft)
Double. Carpeted. - Bedroom 3
2.42m x 2.19m (5.2 sqm) - 7' 11" x 7' 2" (57 sqft)
Single. Carpeted. - Bathroom
1.79m x 1.68m (3 sqm) - 5' 10" x 5' 6" (32 sqft)
Vinyl flooring. White suite. Bath with shower over. (Rainfall and standard shower head). Hand wash basin. WC. Chrome heated towel rail. - Front Garden
Lawn with mature shrubs. Hedging marks the boundary and provides privacy. - Driveway
Gravelled. Parking for 2 cars. - Rear Garden
South westerly facing. A mix of decking gravel and shrubs. A real sun trap. Shed.
Please note, all dimensions are approximate / maximums and should not be relied upon for the purposes of floor coverings.
Additional Information:
Band A
Marketed by EweMove Sales & Lettings (Beverley) - Property Reference 23791
Property Location
Similar Properties
Semi-detached house For Sale Brough Semi-detached house For Sale HU15 Brough new homes for sale HU15 new homes for sale Flats for sale Brough Flats To Rent Brough Flats for sale HU15 Flats to Rent HU15 Brough estate agents HU15 estate agents



.png)

