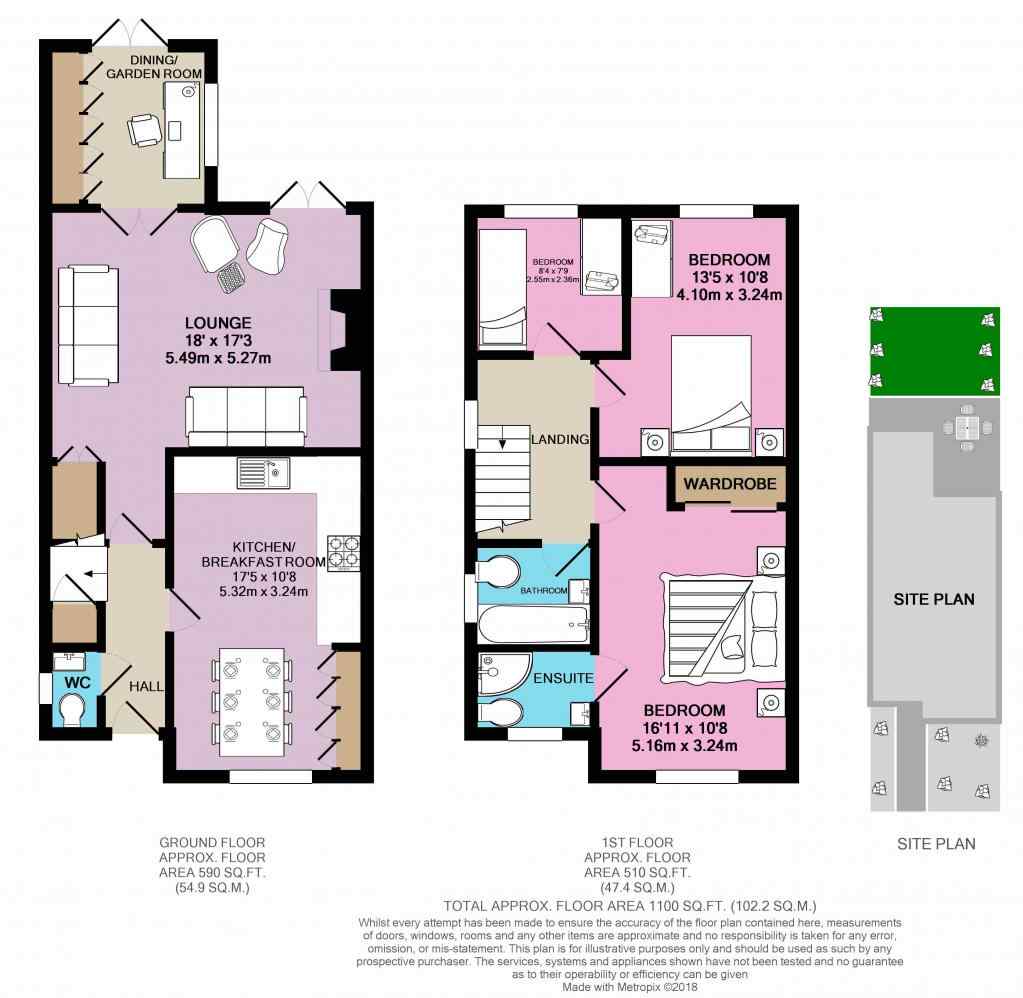3 Bedrooms Semi-detached house for sale in The Paddock, South Cerney, Cirencester GL7 | £ 375,000
Overview
| Price: | £ 375,000 |
|---|---|
| Contract type: | For Sale |
| Type: | Semi-detached house |
| County: | Gloucestershire |
| Town: | Cirencester |
| Postcode: | GL7 |
| Address: | The Paddock, South Cerney, Cirencester GL7 |
| Bathrooms: | 2 |
| Bedrooms: | 3 |
Property Description
The Paddock is a collection of five dwellings built along the High Street in South Cerney and is a superb location for anyone wanting to be in the centre of such a superb village. The house itself has a very private feel with a high wood panel fence enclosing the front garden. The front door is under a covered porch and has a charming mechanical butlers bell adding a touch of character to an otherwise modern house.
A real highlight of this home is the refurbished kitchen/dining room which has been finished to a superb modern style, with a grey tiled floor, high gloss units and granite worktops. There is comfortable space for a six-seat dining table and plenty of cupboards for storage. It is fitted with a double electric oven, microwave, gas hob, dishwasher and plumbing for washing machine, tumble dryer and a large fridge/freezer. Off the hallway is a downstairs WC with window and heated towel rail.
At the back of the house, there is a generous and cosy living room with a gas fire providing a lovely focal point. French doors lead out to the garden whilst glazed doors also separate the extension which is a great formal dining room, home office or playroom. There is a bank of fitted cupboards in here whilst back in the living room is a handy understairs storage cupboard.
Heading upstairs are three bedrooms and two bathrooms. The master bedroom at the front of the house is a phenomenal size with ample space for a super kingsize bed and large fitted wardrobes. The ensuite shower room has a lovely rain-head shower, WC, basin, heated towel rail and a window. Bedroom two is a double size, currently has two single beds in and has a hatch for access to the loft space which could potentially be converted for extra bedroom space. Bedroom three is a single and both look out over the rear garden. There is a family bathroom with a shower over the bath, WC, basin and a window.
Outside the rear garden is south facing and fully enclosed so makes it a safe place for pets and children to play. There is a side gate leading to the shared driveway giving access to the single garage behind the house.
South Cerney has a host of fantastic local amenities including three pubs, Indian restaurant, sandwich shop, fish & chip shop, chemist, doctor surgery, vets, village hall, two churches, Anne Edwards primary school, pre-school playgroup, a Premier and a Co-Op. That's in addition to being in the heart of the Cotswold Water Park with countless lakes for all varieties of water sports with water skiing and waterside dining at the Lakeside Brasserie.
This home includes:
- Kitchen / Dining Room
5.32m x 3.24m (17.2 sqm) - 17' 5" x 10' 7" (185 sqft)
Window to the front, fitted cupboards, granite worktops, double electric oven, fitted microwave, plumbing for washing machine and tumble dryer, space for fridge freezer, space for 6 seat dining table, dishwasher. - Downstairs Cloakroom
Window to the side, WC, heated towel rail, basin - Living Room
5.27m x 4m (21 sqm) - 17' 3" x 13' 1" (226 sqft)
French doors to garden, gas fireplace, understairs storage, space for 2-3 sofas, doors to extension room - Play Room
2.71m x 2.66m (7.2 sqm) - 8' 10" x 8' 8" (77 sqft)
French doors to the garden and window to the side, a bank of fitted cupboards, versatile use as dining room, playroom or office. - Master Bedroom
5.16m x 3.24m (16.7 sqm) - 16' 11" x 10' 7" (179 sqft)
Window to the front, fitted wardrobes, space for super kingsize bed and freestanding furniture. - Ensuite Shower Room
Window to the front, shower cubicle with rainhead shower, WC, basin and heated towel rail. - Bedroom 2
4.18m x 3.24m (13.5 sqm) - 13' 8" x 10' 7" (145 sqft)
Window to the rear, space for double bed and freestanding furniture, loft access hatch. - Bedroom 3
2.54m x 2.36m (6 sqm) - 8' 4" x 7' 8" (64 sqft)
Window to the rear, space for a single bed and freestanding furniture. - Family Bathroom
Window to the side, bath with shower, WC, basin, heated towel rail. - Garden
South facing, patio and lawn, enclosed by panel fence, gate to side access - Garage
Single garage in a block, up and over door.
Please note, all dimensions are approximate / maximums and should not be relied upon for the purposes of floor coverings.
Marketed by EweMove Sales & Lettings (Cirencester) - Property Reference 20410
Property Location
Similar Properties
Semi-detached house For Sale Cirencester Semi-detached house For Sale GL7 Cirencester new homes for sale GL7 new homes for sale Flats for sale Cirencester Flats To Rent Cirencester Flats for sale GL7 Flats to Rent GL7 Cirencester estate agents GL7 estate agents



.png)







