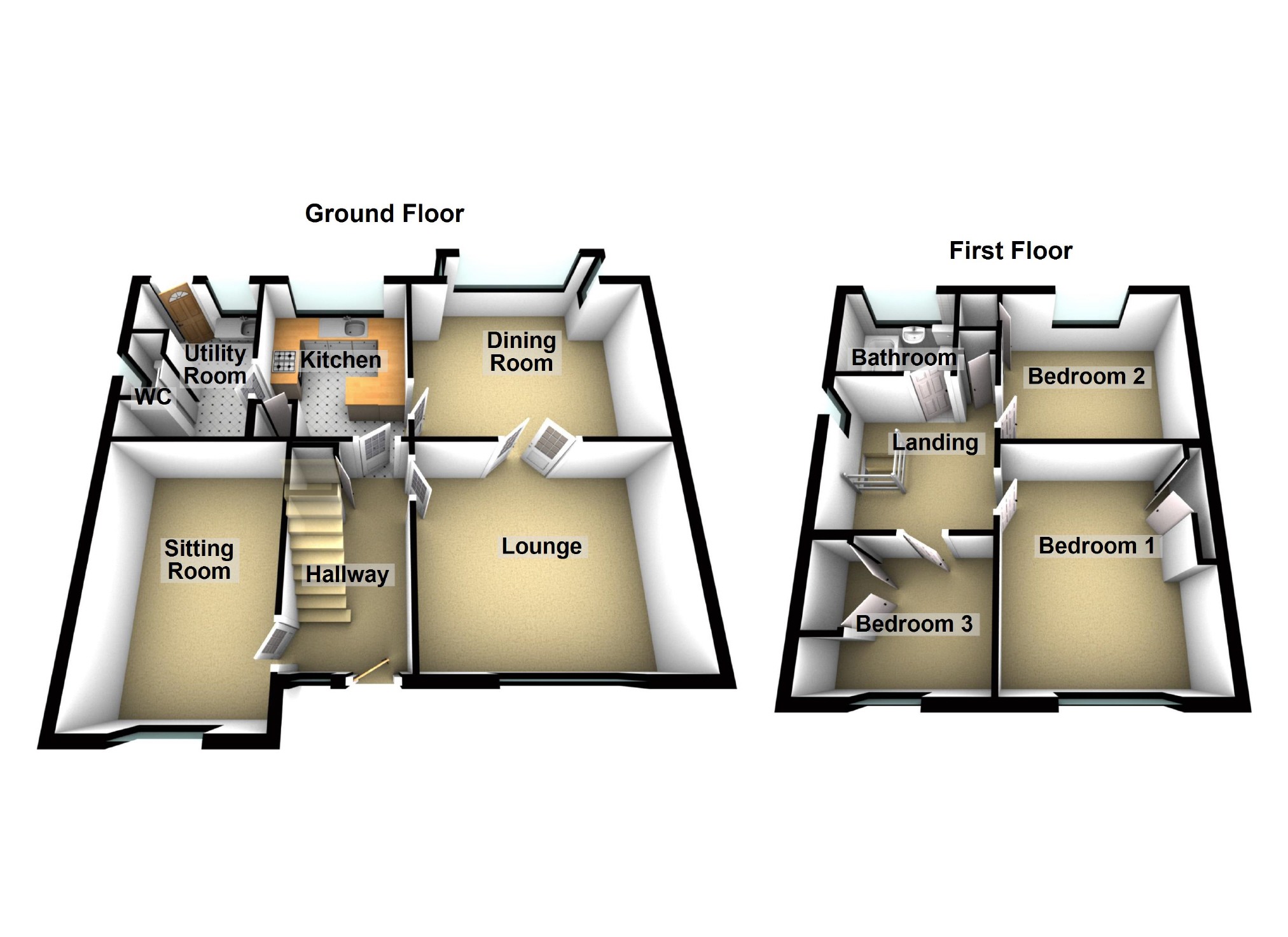3 Bedrooms Semi-detached house for sale in The Park, Sketty, Swansea SA2 | £ 320,000
Overview
| Price: | £ 320,000 |
|---|---|
| Contract type: | For Sale |
| Type: | Semi-detached house |
| County: | Swansea |
| Town: | Swansea |
| Postcode: | SA2 |
| Address: | The Park, Sketty, Swansea SA2 |
| Bathrooms: | 2 |
| Bedrooms: | 3 |
Property Description
Situated in this highly desirable area within close proximity to all the amenities of both Sketty and Killay, a three bedroom semi detached property occupying a larger than average plot with a beautiful rear garden, detached garage and ample driveway parking.
The property is in a good catchment area for both primary and secondary schools and is within walking distance of the local comprehensive school.
The property benefits from double glazing and a modern fitted kitchen, however it would benefit from some further modernisation and would make a lovely family home. There is no onward chain. EER E53.
Hallway
Entered via double glazed front door with matching glazed side panel. Ceiling coving, understairs storage cupboard and stairs leading to first floor. Doors to;
Lounge (14'1 (into recess) x 12' (4.29m ( into recess) x 3.66m))
Tiled fireplace with inset gas fire, recessed shelving and ceiling coving. Double glazed window to front. Door to;
Dining Room (14' x 11'7 (4.27m x 3.53m))
Large double glazed square bay window overlooking the rear garden, ceiling coving. Door to;
Kitchen (10'5 x 8'8 (3.18m x 2.64m))
Fitted with a range of modern wall and base units with co-ordinating work surfaces. Breakfast bar and large walk-in pantry. Double glazed window overlooking the rear garden. Door to;
Utility Room (13'3 x 9'7 (4.04m x 2.92m))
Good size utility room with plenty of room of white goods. Sink unit and plumbing for automatic washing machine. Floor standing boiler, window to rear and external door. Door to;
W.C.
Low level WC, double glazed window to side.
Sitting Room (16'4 x 9'7 (4.98m x 2.92m))
Fireplace with gas fire and marble effect hearth. Double glazed window to front.
First Floor Landing
Large double glazed window to side. Access to attic.
Bedroom 1 (12'8 x 10'9 (3.86m x 3.28m))
Double glazed window to front, built-in cupboard.
Bedroom 2 (10'9 x 9'8 (3.28m x 2.95m))
Built in storage cupboard, double glazed window to rear.
Bedroom 3 (9'6 x 8' (2.90m x 2.44m))
Large fitted wardrobe, double glazed window to front.
Bathroom (6'7 x 5'5 (2.01m x 1.65m))
Three piece suite in white comprising panel bath with shower over, wash hand basin and low level WC, non slip flooring, double glazed window to rear.
Externally
The property benefits from driveway parking for up to four vehicles and a detached garage. The front garden has a lawn with mature shrubs. The rear garden has a lovely open aspect with lawns and an abundance of mature plants and shrubs.
Services
We are advised that all mains services are connected.
Viewing
Strictly by appointment with John Francis, Sketty office
You may download, store and use the material for your own personal use and research. You may not republish, retransmit, redistribute or otherwise make the material available to any party or make the same available on any website, online service or bulletin board of your own or of any other party or make the same available in hard copy or in any other media without the website owner's express prior written consent. The website owner's copyright must remain on all reproductions of material taken from this website.
Property Location
Similar Properties
Semi-detached house For Sale Swansea Semi-detached house For Sale SA2 Swansea new homes for sale SA2 new homes for sale Flats for sale Swansea Flats To Rent Swansea Flats for sale SA2 Flats to Rent SA2 Swansea estate agents SA2 estate agents



.png)










