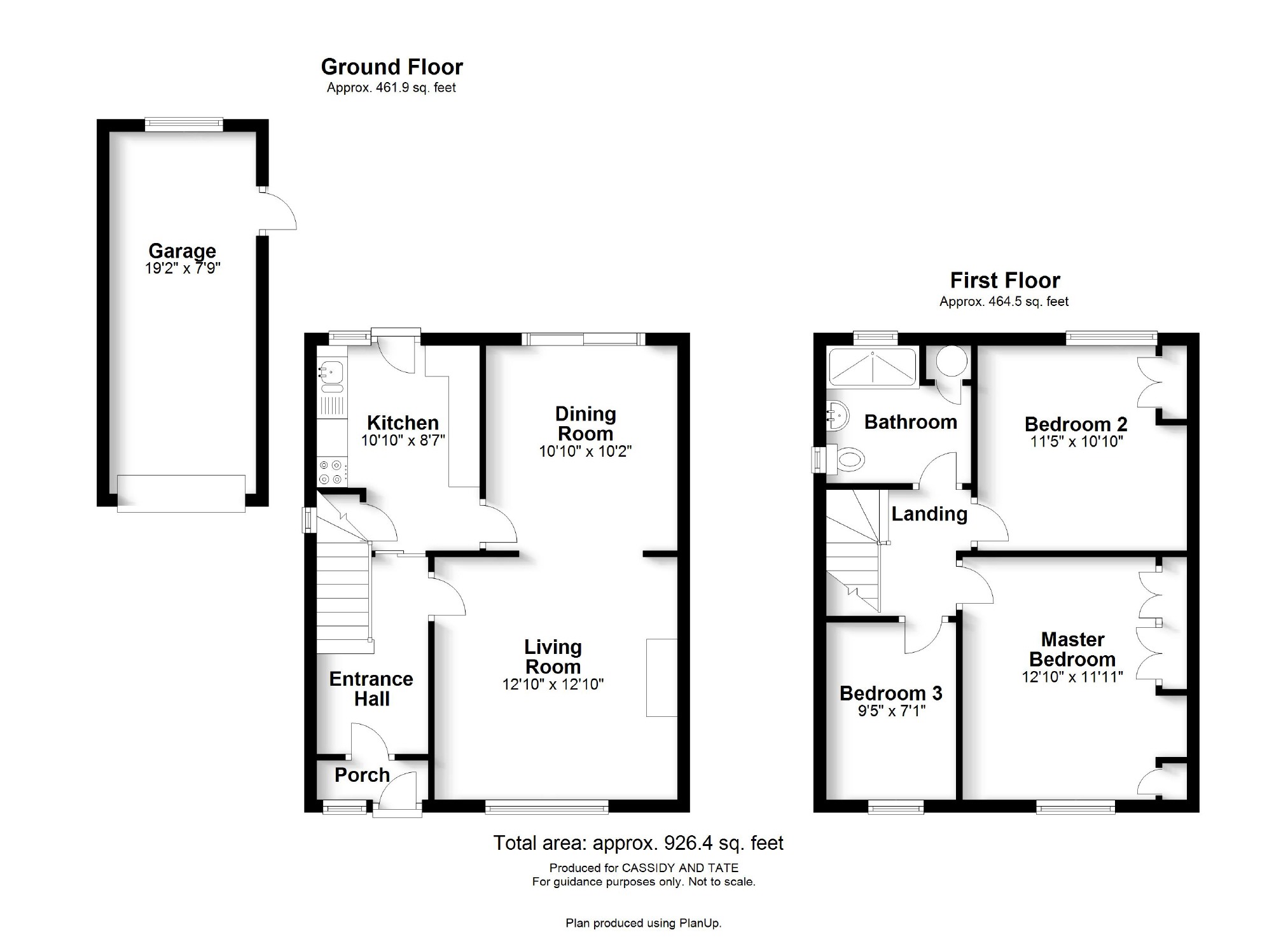3 Bedrooms Semi-detached house for sale in The Ridgeway, St Albans, Herts AL4 | £ 725,000
Overview
| Price: | £ 725,000 |
|---|---|
| Contract type: | For Sale |
| Type: | Semi-detached house |
| County: | Hertfordshire |
| Town: | St.albans |
| Postcode: | AL4 |
| Address: | The Ridgeway, St Albans, Herts AL4 |
| Bathrooms: | 1 |
| Bedrooms: | 3 |
Property Description
An original three bedroom Nash' semi-detached property, positioned in the heart of the sought after Marshalswick area of St. Albans, close to excellent amenities and within the catchment of highly acclaimed primary and secondary schools. This un-extended home requires modernisation throughout but possesses exceptional potential to remodel or extend further than the original layout, enabling the new owner to create a home of their own requirements and design, subject to obtaining the relevant planning consents. As is, the property comprises of an entrance porch, entrance hall, living room with open arch into the dining room and kitchen on the ground floor. Upstairs are two double bedrooms, a third good sized bedroom and a family bathroom. A particular feature of this property is the large rear garden which is privately enclosed by mature hedge boundaries, trees and mature shrubs and plants. There is also a patio area, garden shed, greenhouse and a summer house. To the front of the property is a small area of lawn with flower bed borders and a driveway providing off road parking which in turn leads to the detached, brick built garage positioned to the side of the property. The Ridgeway is an enviable address for families and professionals alike, as it is a short distance to the city centre itself with its extensive shopping and leisure facilities, the mainline railway station linking St. Albans to London, St Pancras and is also conveniently close to the surrounding towns and villages, plus the nearby motorway networks including the A1(M) and M1. The Marshalswick area is populated with excellent schools which over the years have been awarded outstanding' by ofsted.
Introduction
Accommodation comprises: Entrance Porch, Entrance Hall, Lounge, Dining Room, Kitchen, Three Bedrooms, Bathrooms, Garage, Front & Rear Gardens.
Ground Floor Accommodation
Entrance Porch
Double glazed door to front aspect. Double glazed windows to front and side aspects.
Entrance Hall
Glazed door to front aspect. Under stairs storage cupboard. Radiator. Carpet.
Lounge
Double glazed window to front aspect. Feature fireplace with living flame gas fire. Radiator. Carpet. Arch to:
Dining Room
Double glazed patio door to rear aspect. Radiator. Carpet.
Kitchen
Wall and base units. Wood work surfaces. One and half bowl single drainer sink unit. Space for cooker, fridge freezer and washing machine. Part tiled walls. Vinyl floor. Pantry. Double glazed door to rear aspect.
First Floor Accommodation
Landing
Stairs from hallway. Double glazed window to side aspect. Loft access. Carpet.
Bedroom One
Double glazed window to front aspect. Fitted wardrobes and dressing table. Radiator. Carpet.
Bedroom Two
Double glazed window to rear aspect. Views over fields. Fitted wardrobes. Radiator. Carpet.
Bedroom Three
Double glazed window to front aspect. Radiator. Carpet.
Shower Room
Suite comprises: Double length shower cubicle. Low level wc. Wash hand basin. Fully tiled walls. Radiator. Vinyl floor. Built in boiler cupboard housing boiler and water tank. Double glazed windows to side and rear aspects.
Exterior
Detached Garage
Brick constructed with up and over door. Courtesy door to rear garden Light.
Front Garden
Tarmac driveway. Mainly laid to lawn. Shrub and floral borders. Side gated access.
Rear Garden
Large garden with paved patio area leading to lawn. Garden is mainly laid to lawn. Shrub and floral beds. Garden shed. Summer house. Green house. Water tap. Garden is private being fully enclosed to all sides with mature hedges.
Why Cassidy & Tate
At Cassidy & Tate we pride ourselves on delivering a simple, straight forward and fully transparent service which is delivered by all personnel with the utmost professionalism and a supreme level of customer assistance. We provide an extensive range of services to facilitate all aspects of buying and selling such as independent mortgage advice and legal advice. We are very much a business with personal service at heart and understand how best to support our clients throughout the process. Maintaining a high calibre of personnel is a core value of Cassidy & Tate. Boasting a combined level of experience within Hertfordshire and London spanning over 50 years, we can provide specialist advice in all aspects of Residential Sales and Lettings, Commercial, New Home and Land sales. The key to our success is extensive local knowledge combined with the fusion of both, traditional estate agency and cutting edge techniques. We operate from ultra modern offices and use the latest technology to assist us, including social media. Professional photography and floor plans are used as standard to produce an unrivalled property prospectus as we passionately believe first impressions speak volumes.
You may download, store and use the material for your own personal use and research. You may not republish, retransmit, redistribute or otherwise make the material available to any party or make the same available on any website, online service or bulletin board of your own or of any other party or make the same available in hard copy or in any other media without the website owner's express prior written consent. The website owner's copyright must remain on all reproductions of material taken from this website.
Property Location
Similar Properties
Semi-detached house For Sale St.albans Semi-detached house For Sale AL4 St.albans new homes for sale AL4 new homes for sale Flats for sale St.albans Flats To Rent St.albans Flats for sale AL4 Flats to Rent AL4 St.albans estate agents AL4 estate agents



.png)











