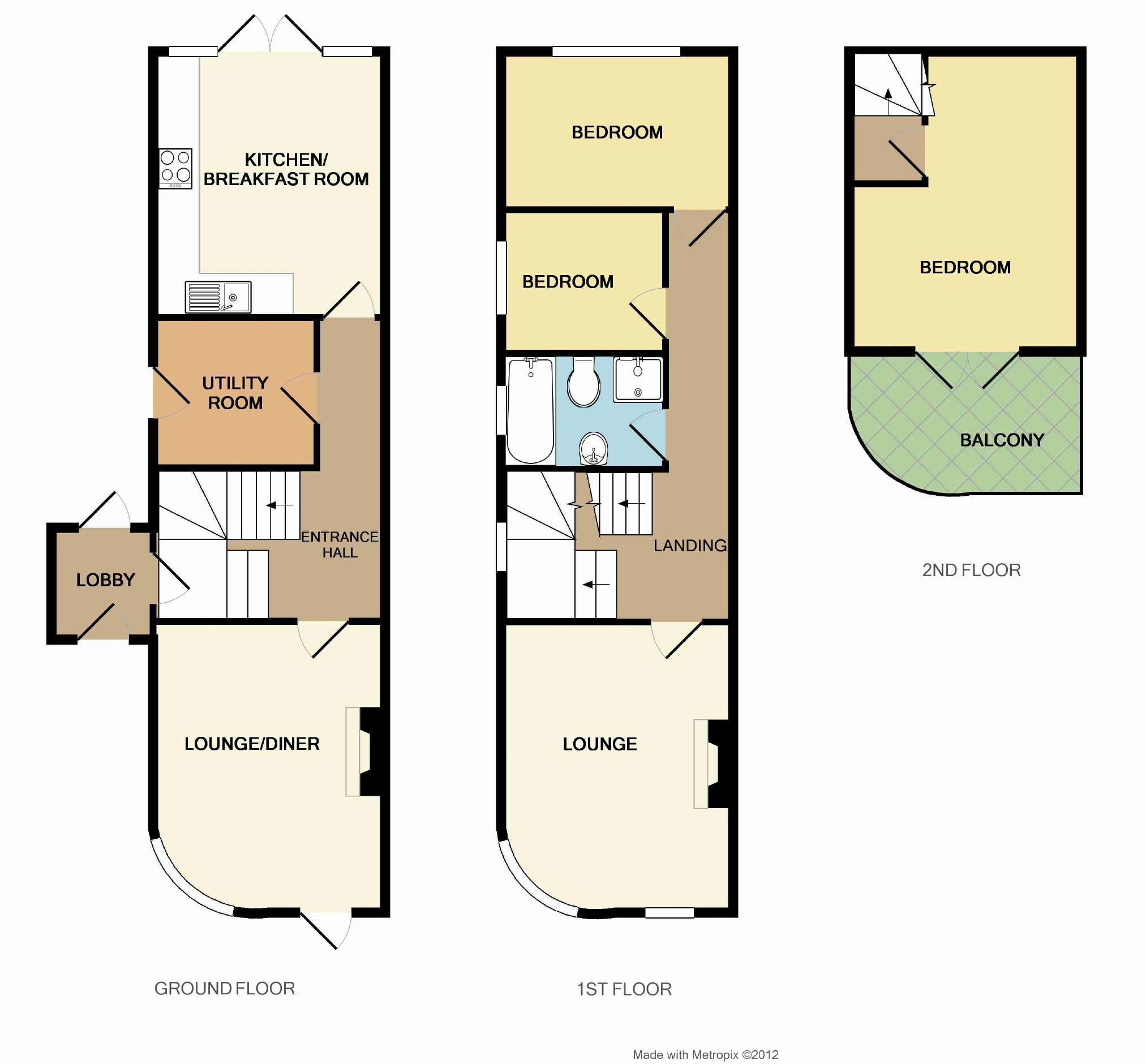4 Bedrooms Semi-detached house for sale in The Ridgeway, Westcliff-On-Sea, Essex SS0 | £ 650,000
Overview
| Price: | £ 650,000 |
|---|---|
| Contract type: | For Sale |
| Type: | Semi-detached house |
| County: | Essex |
| Town: | Westcliff-on-Sea |
| Postcode: | SS0 |
| Address: | The Ridgeway, Westcliff-On-Sea, Essex SS0 |
| Bathrooms: | 0 |
| Bedrooms: | 4 |
Property Description
Guide price £650,000 - £675,000.
Home Estate Agents are very pleased to offer for sale this delightful 1930s four bedroom semi detached house with an art deco influence and recently extensively refurbished by the present owners to a high specification. The property provides versatile accommodation with all the principle living rooms enjoying a fabulous vista over the estuary and with the top floor bedroom featuring a private south facing balcony with glass & steel balustrade and again stunning estuary views.
The accommodation has a considerable amount of character with art deco fireplaces, curved bays and carefully blends traditional and contemporary styling with a super high gloss fitted kitchen/breakfast room and a modern bathroom with a separate shower cubicle and striking black & white tiling. The property further benefits from gas radiator central heating, UPVC double glazing which is in keeping with the style of architecture and off road parking to the front.
Located in a much sought after area ideal for commuters to The City with Chalkwell Station literally within a few seconds walk and also very convenient for the fashionable Leigh Broadway with its wide array of cafés, restaurants & boutiques.
Viewing highly recommended.
Entrance Vestibule
Panelled door with glazed inserts into:
Reception Hall
An attractive reception hall approached from stained glass door, radiator, feature dogleg staircase raising to first floor with large landing window with under-stairs cupboard, telephone point, digital thermostat.
Sitting/Dining Room (14’ x 11’4 (45'11" x 36'1"))
A very light room with estuary views. Curve bay and UPVC French doors leading to the front, art deco fireplace, radiator, dimmer light switch control.
Kitchen/Breakfast Room (13’ x 11’3 (42'8" x 36'1"))
UPVC French doors opening onto the garden, down lights, contemporary kitchen fitted with an extensive range of white high gloss units with contrasting work surface, integrated appliances include: Oven, hob, extractor, fridge/freezer, dishwasher, contemporary single drainer sink with pillar tap, radiator and tiled floor.
Utility Room
UPVC door to side, plumbing for washing machine, cupboard housing gas central heating boiler, radiator and tiled floor.
First Floor Landing
Radiator, continuation of staircase to top floor.
Bedroom One (14’3 x 11’3 (45'11" x 36'1"))
Feature curve window to front enjoying a wonderful vista of the estuary, art deco fireplace, radiator, TV aerial point, dimmer light switch control.
Bedroom Two (11’4 x 10’1 (36'1" x 32'10"))
Window overlooking rear garden, radiator.
Bedroom Three (8’3 x 6’7 (26'3" x 19'8"))
Window to side, radiator.
Bathroom
A contemporary bathroom with white suite comprising: Bath, pedestal wash hand basin, low level WC, separate shower cubicle, striking black & white tiling, extractor fan, down lights, chrome vertical radiator.
Second Floor
Bedroom Four (14’7 x 11’3 (45'11" x 36'1"))
A fabulous top floor room with twin French doors opening to a private balcony sun terrace, glass & steel balustrade, decking and enjoying stunning views of the estuary.
Externally
Rear Garden
The rear garden extends to approximately 35 in depth is predominantly laid to lawn enclosed with timber fencing, timber garden shed, outside tap & side access leading to the front.
Front
The property has a paved forecourt providing off road parking.
You may download, store and use the material for your own personal use and research. You may not republish, retransmit, redistribute or otherwise make the material available to any party or make the same available on any website, online service or bulletin board of your own or of any other party or make the same available in hard copy or in any other media without the website owner's express prior written consent. The website owner's copyright must remain on all reproductions of material taken from this website.
Property Location
Similar Properties
Semi-detached house For Sale Westcliff-on-Sea Semi-detached house For Sale SS0 Westcliff-on-Sea new homes for sale SS0 new homes for sale Flats for sale Westcliff-on-Sea Flats To Rent Westcliff-on-Sea Flats for sale SS0 Flats to Rent SS0 Westcliff-on-Sea estate agents SS0 estate agents



.png)











