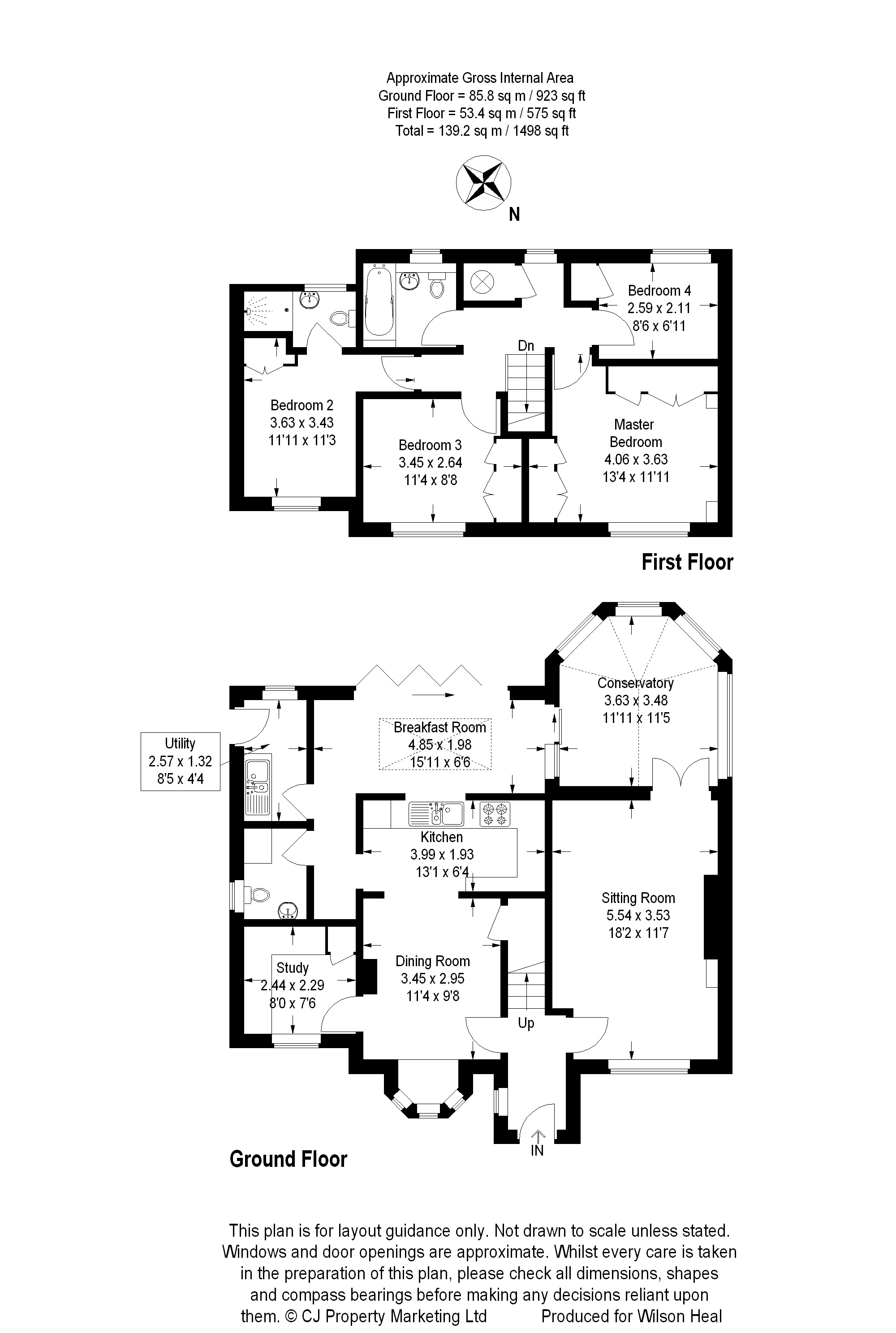4 Bedrooms Semi-detached house for sale in The Ridings, Latimer, Chesham HP5 | £ 750,000
Overview
| Price: | £ 750,000 |
|---|---|
| Contract type: | For Sale |
| Type: | Semi-detached house |
| County: | Buckinghamshire |
| Town: | Chesham |
| Postcode: | HP5 |
| Address: | The Ridings, Latimer, Chesham HP5 |
| Bathrooms: | 2 |
| Bedrooms: | 4 |
Property Description
Entrance Hall
Cloakroom
Sitting Room
Dining Room
Conservatory
Fitted Kitchen
Utility Room
Breakfast Room
Study
Master Bedroom with En-Suite Bathroom
Three Further Bedrooms
Family Bathroom
Gardens
Off road parking
Solar Panels providing free electricity and helps to provide free hot water
Located on the highly desirable private Parkfield Estate this spacious semi detached home is located within a short distance of the picturesque village of Latimer. Having benefitted from a large ground floor extension over recent years the property now boasts excellent family accommodation in an enviable location with an outlook to the rear onto woodland.
Additional Information
Solar Panels : The property benefits from pv solar panels which are fitted on the rear elevation of the property which provides electricity and helps to provide free hot water.
Maintenance Charges: £670.00 per annum. Maintenance is to include upkeep of the roads and access, drains and street lights. The charge is paid annually on the 1st February. The estate extends to a total of 37½ acres with two woodland areas and two recreational fields. Each home owner has one share of the estate.
Situation
The private estate of Parkfield is set in grounds of 37.5 acres with two woodland areas and recreational fields. The local village of Latimer nestles around a triangular green and includes the impressive Latimer House, built in 1830. Enjoying a tranquil semi-rural setting, the house is still conveniently located for the larger centres of Little Chalfont, Amersham and Chesham, which all benefit the Metropolitan/Chiltern line stations for the commute into London. The motorway network is acccessible via the M25 at Junction 18 Chorleywood giving good access to the city and airports.
The Property
The property is approached via a driveway with ample off road parking and a mature garden of which the majority is laid to lawn with mature flower and shrub borders. A part glazed door opens into the entrance hall. The sitting room is a spacious dual aspect room with beamed ceiling and feature multi fuel burning stove with stone hearth and wood mantle. French doors open into the conservatory which features a glazed vaulted ceiling, rotary fan and ceiling blinds and looks out onto the rear garden. A sliding door opens into the breakfast room featuring bi-fold doors which open fully onto the rear garden and a glazed vaulted ceiling. The tiled floor continues into the kitchen area. The kitchen is fitted with an ample range of base and eye level units with large open serving area into the breakfast room, complimentary 'Apollo slab composite work tops and inset 1½ stainless steel sink and mixer tap. Fitted 'Neff' appliances include dishwasher, fan assisted oven and microwave grill. There is also a space available for a large american style fridge/freezer. Cloakroom has a low level wc and wall mounted wash hand basin. The cupboard houses the oil fired 'Trianco Eurostar' central heating boiler. The utility room has a fitted sink with storage cupboard and recess with plumbing for a washing machine. A door leads out to the rear garden. The dining room aspects the front and has an understair storage cupboard and opens into the kitchen. A door from the dining room leads into the front aspect study and has a range of fitted bookshelves, drawers, cupboards and fitted desk/work area.
Stairs lead from the hall to the first floor landing which aspects to the rear and has a fitted airing cupboard with foam dipped tank and slatted shelving.
The front aspect master bedroom has a hinged loft access with ladder to a fully boarded loft space (not inspected). The modern en-suite shower room benefits from underfloor heating and has an 'Aqualisa shower' with glazed screen, low level wc and wall mounted wash hand basin.
There are three further bedrooms all benefitting fitted bedroom furniture. The family bathroom is a modern white suite comprising panel enclosed bath with mixer tap and shower unit, wash hand basin inset vanity unit with storage cupboards and wc with concealed cistern. The bathroom is complimented by fully tiled walls and a wood effect porcelain tiled floor with underfloor heating.
Outside the property the rear south west facing garden is an undoubted feature of the house being well established and looking directly onto woodland at the rear. There is a full width paved patio area with access to side and large covered area with space for log store, calor gas supply, and oil tank supply. A wrought iron gate leads to a bin store area with double wood gates leading to the front garden. The garden to the rear is predominantly laid to lawn with an abundance of flower, shrub and well manicured hedgerow borders. Steps lead from the patio up the garden with a feature ornamental fish pond and water feature. A gateway leads from the bottom of the garden into woodland at the rear.
Property Location
Similar Properties
Semi-detached house For Sale Chesham Semi-detached house For Sale HP5 Chesham new homes for sale HP5 new homes for sale Flats for sale Chesham Flats To Rent Chesham Flats for sale HP5 Flats to Rent HP5 Chesham estate agents HP5 estate agents



.png)











