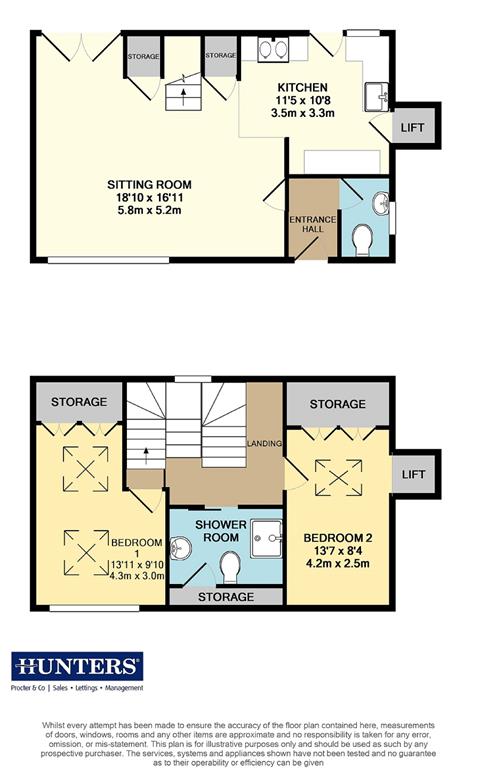2 Bedrooms Semi-detached house for sale in The Smithy, Wigglesworth, Skipton BD23 | £ 210,000
Overview
| Price: | £ 210,000 |
|---|---|
| Contract type: | For Sale |
| Type: | Semi-detached house |
| County: | North Yorkshire |
| Town: | Skipton |
| Postcode: | BD23 |
| Address: | The Smithy, Wigglesworth, Skipton BD23 |
| Bathrooms: | 0 |
| Bedrooms: | 2 |
Property Description
As the name suggests, this former Blacksmiths premises has been converted to create two attractive and well proportioned semi-detached cottages, on the fringe of the Yorkshire Dales National Park and The Forest of Bowland. Offering perhaps deceptively spacious accommodation particularly on the ground floor, and with off-street parking, enclosed rear gardens and featuring open-plan living/dining/kitchen space to the ground floor. The property is constructed of random stone set under a pitched slate roof and features a large former barn style window. Having a key-block parking and courtyard area at the front, and with stone footpaths leading past a double door storage shed into the rear garden area; which is enclosed by a picket fence and gate onto a substantial flagged and easily maintained area. We are informed that this is a delightful sun-trap offering a high degree of privacy and which requires some maintenance including cutting back to create more light and space, but with great potential to make a fabulous garden.
To the ground floor there is an entrance lobby with laminate flooring and radiator leading to a cloakroom and a door into the main living space. The lounge area provides a pleasant place to sit with the bottom half of the large barn window looking out across the village, and to the rear, a pair of french doors open onto the garden. Feature exposed stone walls and a recessed fireplace encompasses a multi-fuel stove. To the dining area stairs rise to the first floor split landing with storage underneath, The kitchen area features an EverHot range cooker and a range of bespoke solid wood base and wall units with granite effect worktops over. A stable style door opens onto the rear gardens and a full height door leads into what is currently a disabled lift room rising to the first floor bedroom, but could be used as a shower room or walk-in pantry.
To the first floor the split level landing gives access to two double bedrooms, both with eaves storage and Velux windows. As mentioned earlier a lift rises from the kitchen area below into one of these bedrooms which could be converted into an en suite shower room. The shared shower/ wet-room comprises of a shower area, WC and washbasin and with natural light from a Velux window and with further eaves storage.
Clearly the property does require some upgrading particularly with regard to decorations and floor coverings, however we have allowed for this in the competitive price and there is no doubt that this property will provide an idyllic country cottage either as a holiday home, bolt-hole or main home. The public house (just a short stroll away) offers food and beverages seven days a week, and the busy market towns of Settle and Skipton are approximately 15 to 20 minutes in either direction. With superb walks on the doorstep and fine views across open countryside we feel The Smithy has great potential and plenty of charm.
Property Location
Similar Properties
Semi-detached house For Sale Skipton Semi-detached house For Sale BD23 Skipton new homes for sale BD23 new homes for sale Flats for sale Skipton Flats To Rent Skipton Flats for sale BD23 Flats to Rent BD23 Skipton estate agents BD23 estate agents



.png)
