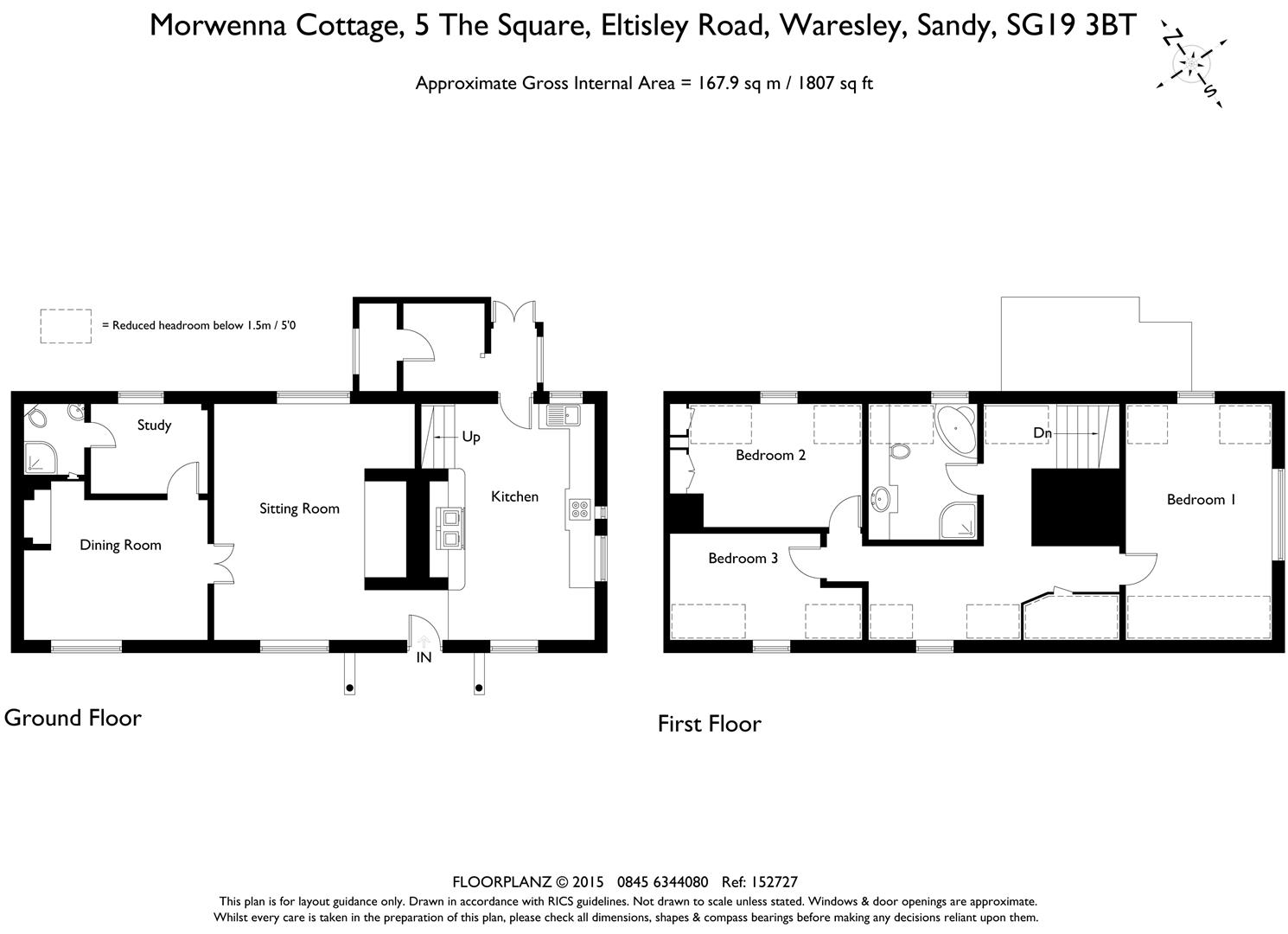3 Bedrooms Semi-detached house for sale in The Square, Eltisley Road, Waresley, Sandy SG19 | £ 450,000
Overview
| Price: | £ 450,000 |
|---|---|
| Contract type: | For Sale |
| Type: | Semi-detached house |
| County: | Bedfordshire |
| Town: | Sandy |
| Postcode: | SG19 |
| Address: | The Square, Eltisley Road, Waresley, Sandy SG19 |
| Bathrooms: | 2 |
| Bedrooms: | 3 |
Property Description
The charming cottage boasts a kitchen breakfast room with hand-painted units, Rayburn and inglenook fireplace. There is also a rear lobby, utility/boot room, two reception rooms both with open fireplaces, study and ground floor shower room. The three double bedrooms are served by a well-fitted family bathroom. Outside there is a large front and rear garden, and parking for several cars.
This delightful three-bedroom Grade II Listed thatched cottage, which dates from the middle of the 17th century, is located on the green fringe of the village of Waresley. Separated from the road at the front by an extensive lawn, the cottage also has a large garden to the rear with countryside views and parking for three to four vehicles.
This sought-after village has a charming Pub restaurant, Garden Centre with farm shop and restaurant, wonderful walks, Waresley Wood, as well as a pretty parish Church. Waresley is in the catchment for Ofsted ‘Outstanding’ Comberton Village College and Ofsted ‘Good’ Longsands Academy. School buses run from Waresley to nearby private renowned Kimbolton School. There are many amenities, including a pharmacy and a doctors’ surgery in the neighbouring village of Gamlingay, with online booking and prescription renewal services, whilst the other bordering village of Abbotsley offers a Church, busy village hall, a public house serving food, Golf Course and Hotel, and a village green hosting the annual village fete. The nearby village of Great Gransden provides Barnabus Oley C of E Primary School, a pre-school, Church, reading room/village hall, sports clubs and facilities, village store/post office, garage, and thatched public house. St Neots town is 14 minutes’ away, offering supermarkets, extensive shopping, entertainment and recreational facilities, and a rail station with trains into London Kings Cross from 40 minutes. Cambridge is about half an hour away by car.
Thatched Covered Porch
With external light and timber door to:
Entrance Lobby
Tiled Floor. Exposed brickwork and timbers.
Kitchen Dining Room (5.59m x 3.45m)
Leaded light windows to front, rear and side aspects. Fitted in bespoke hand painted units with contrasting natural oak wall cabinets. Iroko work surfaces with inset Belfast sink with swan neck mixer tap. Rayburn cooker fitted into recessed fireplace with granite worktop and oak Bressumer over. Built in electric four ring hob and combination oven. Space for fridge freezer. Integrated dishwasher. Built in basket drawers. Further extensive range of built in base and wall mounted units with Iroko work tops. Exposed timbers to ceiling. Ceramic Terracotta tiled floor. Stable door to rear aspect. Wide timber staircase to first floor landing. Ceiling lights.
Rear Lobby
Full length leaded light windows to side. Door to rear.
Utility Room (3.05m x 2.13m)
Base mounted units with space for tumble dryer and washing machine. Oil fired boiler serving radiator central heating system. Space for freezer. Window to side. Hatch to boarded loft.
Sitting Room (5.59m x 4.57m)
Leaded light windows to front and rear aspects. Feature inglenook fireplace with brick hearth and exposed chimney breast with Bressumer over. Two radiators. TV point. Exposed timbers.
Dining Room (4.62m x 3.35m)
Leaded light window to front aspect. Exposed open fireplace with log store. Radiator. Exposed timbers to ceiling. Wall lights.
Study (3.05m x 2.16m)
Leaded light window to rear aspect. Book shelves. Wall lights. Door to:
Shower Room
Fitted in a three piece suite comprising quadrant shower cubicle, low level WC with concealed cistern and pine cabinet with inset sink. Chrome heated towel rail. Extractor fan. Built in cabinets.
Spacious Landing (5.05m x 2.16m)
Leaded light window to front elevation. Feature exposed chimney breast and exposed timbers. Radiator. Door to linen cupboard.
Bedroom One (4.45m x 3.56m)
Leaded light windows to rear and side elevations. Exposed timbers. Loft hatch. Radiator.
Bedroom Two (4.11m x 2.92m)
Leaded light window to rear elevation. Built in double wardrobe and shelves to side and storage over. Exposed brickwork and timbers. Radiator.
Bedroom Three (4.11m x 2.54m)
Leaded light window to front elevation. Exposed timbers and brickwork. Radiator.
Bathroom (3.18m x 2.67m)
Leaded light window to rear elevation. Re-fitted in a luxury four piece suite with quality bespoke cabinets including display cabinets and drawers, quadrant shower cubicle, low level WC with concealed cistern, corner bath with chrome mixer tap and shower attachment and base unit with oak top and inset hand wash basin with mirror and light over . Four further base units. Radiator. Exposed timbers.
Outside
The property is set well back from the road with an extensive lawn area, mature trees and borders, leading to brick pathways. Side access.
To the rear of the property there is a lawn area with mature beds. Garden shed/store. Bordered by mature hedging. Parking for three/four vehicles.
Agents Notes
Property Age - approximately 370 years.
Oil fired boiler serving heating and hot water systems.
Grade II Listed.
Thatch in good order and ridged in 2011
nb. Photos taken in 2016, the property has been tenanted since
Property Location
Similar Properties
Semi-detached house For Sale Sandy Semi-detached house For Sale SG19 Sandy new homes for sale SG19 new homes for sale Flats for sale Sandy Flats To Rent Sandy Flats for sale SG19 Flats to Rent SG19 Sandy estate agents SG19 estate agents



.png)











