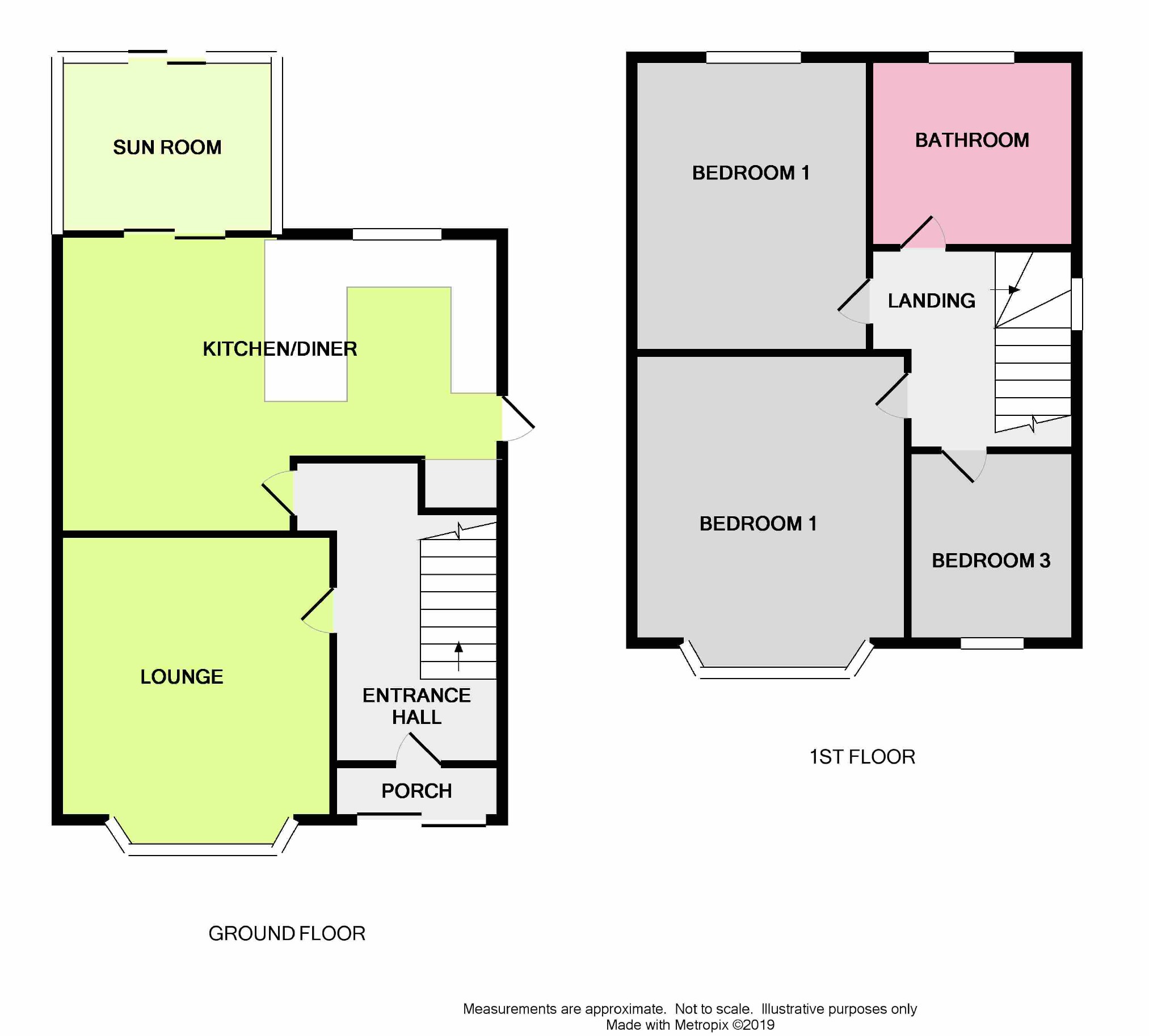3 Bedrooms Semi-detached house for sale in The Strand, Goring-By-Sea, Worthing, West Sussex BN12 | £ 350,000
Overview
| Price: | £ 350,000 |
|---|---|
| Contract type: | For Sale |
| Type: | Semi-detached house |
| County: | West Sussex |
| Town: | Worthing |
| Postcode: | BN12 |
| Address: | The Strand, Goring-By-Sea, Worthing, West Sussex BN12 |
| Bathrooms: | 1 |
| Bedrooms: | 3 |
Property Description
Bacon and Company are delighted to offer this three bedroom family house offered for sale with accommodation including as follows: Entrance porch and hallway, separate lounge with feature fireplace, open plan kitchen/diner, sun room/conservatory, landing, three bedrooms and a bathroom/WC. Externally there is a good size garden at the rear, car port, garage and private driveway with off road parking.
Viewing is highly recommended.
Entrance
Double glazed sliding front door to:
Entrance Porch
Cloaks hanging area, part glazed door to:
Entrance Hall
Staircase to first floor, wood flooring, radiator, levelled ceiling, staircase to first floor with understairs cupboard.
Lounge (14'6 x 12'4 (4.42m x 3.76m))
Feature fireplace and surround, levelled and coved ceiling, double glazed window to front.
Kitchen/Diner (19'5 x 12'0 narr to 9'9 (5.92m x 3.66m narr to 2.97m))
Open plan room with continued wood flooring with levelled and coved ceiling. The dining room and kitchen separated by an opening with peninsula worktop surfaces with cupboards under, worktops extend into the kitchen area with cupboards and drawers under, inset one and a half bowl sink unit and four ring gas hob with oven under and extractor with canopy over, matching cupboards housing Worcester gas fired boiler, space for fridge freezer. Double glazed window and door to garden.
The dining section has space used for dining table and chairs, wall shelves, double glazed patio doors to:
Conservatory
Double glazed windows and door to and overlooking the rear garden.
First Floor Landing
Access to loft space, double glazed window.
Bedroom 1 (14'5 x 11'1 (4.39m x 3.38m))
Double glazed bay window to front, levelled and coved ceiling, radiator, recess with shelving and storage.
Bedroom 2 (12'11 x 11'2 (3.94m x 3.40m))
Double glazed window to rear, shelved recess, levelled and coved ceiling, radiator.
Bedroom 3 (9'0 x 7'8 (2.74m x 2.34m))
Radiator, double glazed window to front, levelled and coved ceiling.
Bathroom/Wc
Suite comprising panelled bath with independent shower above and rain shower, wash hand basin in vanity unit and low level flush WC, part tiled walls, tiled flooring, double glazed windows, heated towel rail, levelled ceiling with inset lighting.
Rear Garden
The rear garden is mainly laid to lawn with flower and shrub borders and raised ornamental fishpond, Shed. Access to driveway, car port and garage.
Front Garden
The front garden is mainly laid to lawn with flower and shrub borders.
Driveway And Car Port
Private driveway leading to car port with wooden gates.
Garage.
Located behind the car port with up and over door used for storage.
Version
This is version 1 of the particulars
These particulars are believed to be correct, but their accuracy is not guaranteed. They do not form part of any contract.
The services at this property, ie gas, electricity, plumbing, heating, sanitary and drainage and any other appliances included within these details have not been tested and therefore we are unable to confirm their condition or working order
Property Location
Similar Properties
Semi-detached house For Sale Worthing Semi-detached house For Sale BN12 Worthing new homes for sale BN12 new homes for sale Flats for sale Worthing Flats To Rent Worthing Flats for sale BN12 Flats to Rent BN12 Worthing estate agents BN12 estate agents



.png)











