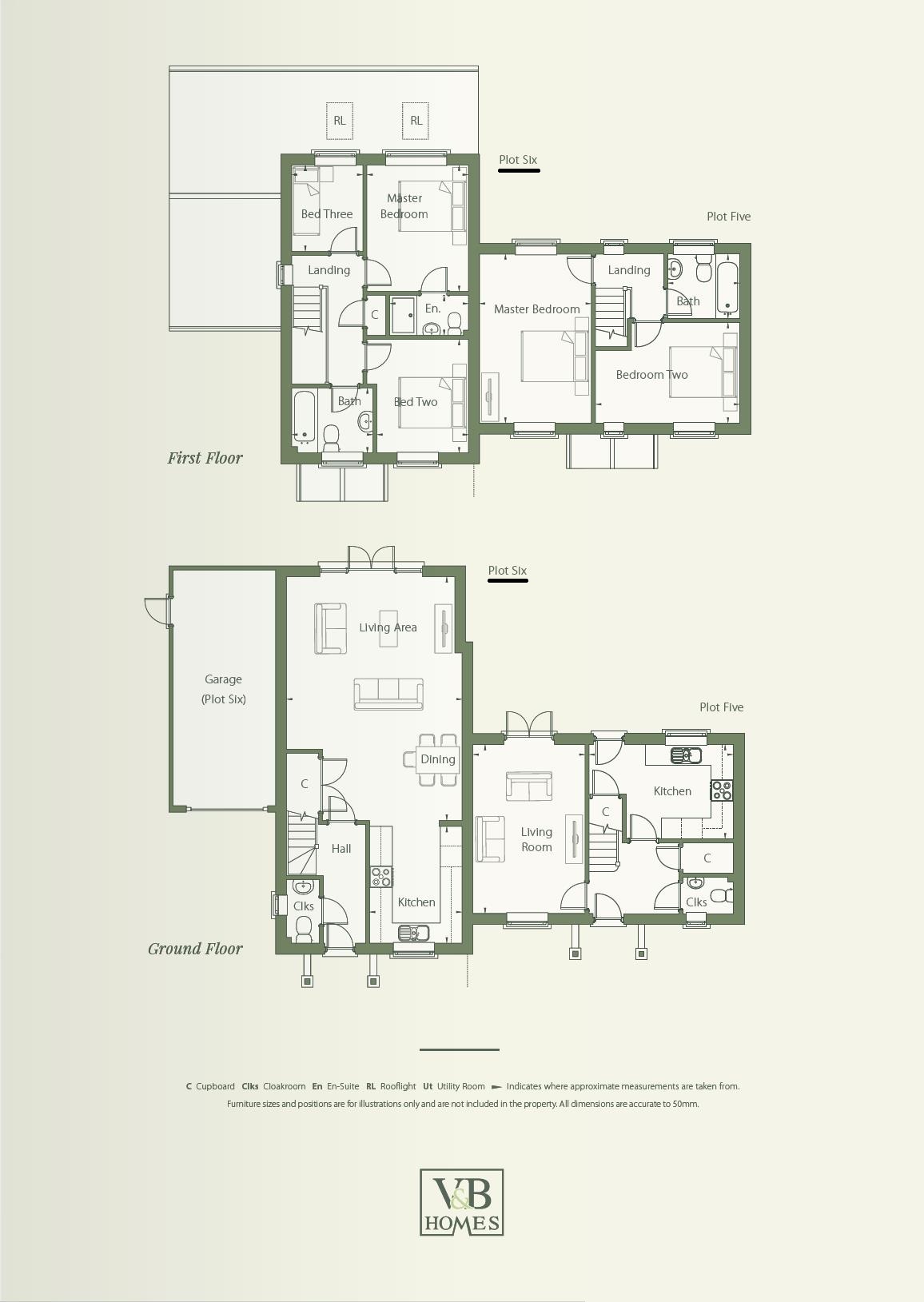3 Bedrooms Semi-detached house for sale in The Street, Assington, Sudbury CO10 | £ 330,000
Overview
| Price: | £ 330,000 |
|---|---|
| Contract type: | For Sale |
| Type: | Semi-detached house |
| County: | Suffolk |
| Town: | Sudbury |
| Postcode: | CO10 |
| Address: | The Street, Assington, Sudbury CO10 |
| Bathrooms: | 2 |
| Bedrooms: | 3 |
Property Description
General description St. Edmunds Meadow is an elegant new development placed in the heart of the idyllic village of Assington, a peaceful village nestled in the Suffolk countryside close to the beautiful Dedham Vale yet within easy reach of Sudbury and Colchester.
This exclusive development of outstanding new family homes comprises of just ten superbly-designed and constructed properties spanning two, three and four bedroom houses and bungalows to include integrated appliances, internal oak doors, UPVC double glazing and underfloor heating. With the exceptional finish expected from Vaugh & Blyth Homes, these beautiful homes offer the ideal combination of superior quality and lifestyle opportunity providing the very best of town and country living. Plot 6 comprises;
entrance hall Entrance door into entrance hallway, painted staircase with oak handrail to the first floor, door leading to the open plan living/dining room.
Cloakroom Roca low level WC and wash hand basin, window to the side elevation.
Living/dining room 23' 10" x 17' 1" (7.26m x 5.21m) Oak door, painted architraves and skirting, UPVC double glazed windows and double doors to the rear, under stairs storage cupboard.
Kitchen 11' 3" x 8' 11" (3.43m x 2.72m) Oak door, recessed down-lighters, a range of contemporary eye and base level units, Duropal worktops, under pelmet lighting to wall units, integrated Neff appliances including fridge/freezer, dishwasher, washing machine, double oven, induction hob & stainless steel extractor fan, Blanco one-and-a-half bowl sink, ceramic tiled floor, UPVC window to the front aspect.
Landing UPVC window to the side aspect, storage cupboard.
Master bedroom 12' 8" x 9' 9" (3.86m x 2.97m) Oak door, UPVC window to the rear elevation, painted architraves and skirting, oak door leading to en-suite shower room.
Ensuite 7' 6" x 4' 0" (2.29m x 1.22m) Roca sanitaryware, w.C and basin with chrome Bristan taps, Merlyn enclosure with Aqualisa shower, tiled wall surfaces, heated towel rail.
Bedroom two 11' x 8' 11" (3.35m x 2.72m) Oak door, window to the front elevation, painted architraves and skirting.
Bedroom three 8' 4" x 6' 11" (2.54m x 2.11m) Oak door, window to the rear elevation, painted architraves and skirting.
Family bathroom 7' 10" x 6' 4" (2.39m x 1.93m) Oak door, UPVC window to front elevation, three piece Roca suite with Bristan taps, tiled walls, heated towel rail.
The outside 7 metre single garage with powered up & over door controlled by hand held key fobs, power and lighting connected, personnel door. Driveway. Landscaped and turfed front garden. Turfed rear garden with natural stone patio area. External tap.
Location Assington is a beautiful country village with convenient local amenities and leisure facilities as well as wonderful scenery and great travel connections to nearby local villages and larger towns beyond. The village benefits from a wealth of things to enjoy such as The Barn at Assington with farm shop, florist, hairdressers and vintage style tearoom. The historic Assington Mill is nearby and there are country/woodland walks at Arger Fen and Spouse's Vale. There is a much loved local public house and further reputable eateries in nearby villages as well as golf courses at Stoke-by-Nayland and Newton Green. With the A134 just outside the village, there is excellent access to the nearby historic towns of Subury, Colchester and Ipswich benefiting from a wide variety of restaurants, amenities, leisure and shopping facilities.
Important information Services - The property has mains water and electricity connected. There is a Mitsubishi electric air source heat pump that provides under floor heating on the ground floors and radiators to the first floors. Private drainage system.
Tenure-Freehold
Epc-tbc
Council Tax-tbc
Service Charge - estimated £216.80 per year
Property Location
Similar Properties
Semi-detached house For Sale Sudbury Semi-detached house For Sale CO10 Sudbury new homes for sale CO10 new homes for sale Flats for sale Sudbury Flats To Rent Sudbury Flats for sale CO10 Flats to Rent CO10 Sudbury estate agents CO10 estate agents



.png)











