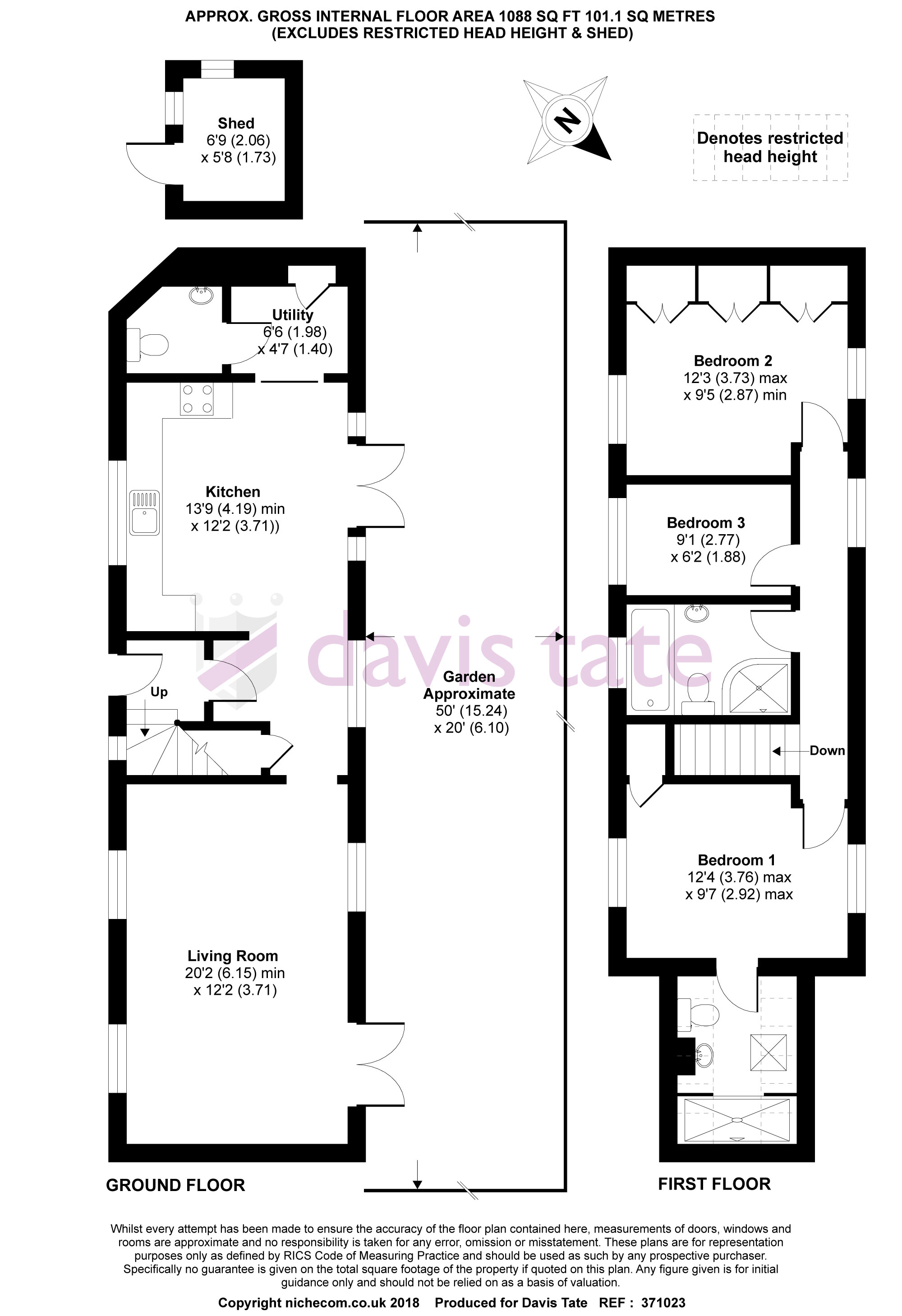3 Bedrooms Semi-detached house for sale in The Street, Crowmarsh Gifford, Wallingford OX10 | £ 625,000
Overview
| Price: | £ 625,000 |
|---|---|
| Contract type: | For Sale |
| Type: | Semi-detached house |
| County: | Oxfordshire |
| Town: | Wallingford |
| Postcode: | OX10 |
| Address: | The Street, Crowmarsh Gifford, Wallingford OX10 |
| Bathrooms: | 2 |
| Bedrooms: | 3 |
Property Description
A beautifully appointed home, part of this select development by Bellwood Homes constructed in 2005, featuring brick and flint elevations and situated in a quiet location in the popular hamlet of Crowmarsh Gifford. The house offers flexible accommodation with a modern high specification finish and generous room sizes. There is a garage and off-street parking and is within close proximity to all village amenities. EPC Rating C
local information
Crowmarsh Gifford is linked by Wallingford Bridge to the thriving market town of Wallngford. The narrow streets with their variety of small shops, pubs and restaurants, the antique shops in the Lamb Arcade, and the parks, commons and gardens make it a very pleasant town. The Country Market is held every Friday in the Regal Centre and The Farmers' Market is held every third Tuesday in the Market Place. The Corn Exchange is the home of Wallingford's cinema and theatre, producing a wide variety of productions throughout the year. Wallingford and Crowmarsh are within easy reach of both the M40 and the M4 and only 15 miles from Oxford.
Accommodation
Entering the property in to the entrance hall which has oak flooring throughout and leads to the kitchen, dining and reception rooms. The staircase provides access to the first floor accommodation. The kitchen dining room has French doors leading to the rear garden. There is an integrated double electric oven and range style gas hob with an extractor hood over. There is space for a large American fridge freezer as well as an under stair storage cupboard. There is a door which leads to the utility room which has wooden flooring, a door to the side garden and a further door to the downstairs cloakroom/WC which also houses the central heating boiler. Moving through the kitchen leads to the sitting room with a wooden floor, French doors leading to the rear garden and a gas fire.
The first floor has three bedrooms and a family bathroom. The master bedroom has an en-suite shower room/wet room which has been upgraded and has under floor heating, two heated towel rails, tiled flooring and Velux window to the rear.
Outside space
The rear garden is private and enclosed, laid to lawn with a recently replaced patio and path, external power & tap and gated side access.
To the front is a communal area which is laid to lawn with established planting and trees.
There is a garage with an up & over door and allocated parking.
Local authority and services
South Oxfordshire District Council. Council Tax Band E. £2214 - 2018/2019. Gas fired central heating, double glazing, mains water and drainage.
Conveyancing
Through our in house Conveyancing team, we can ensure ease and efficiency for a competitive, no-sale, no-fee quote. Ask us for a quote today.
Disclaimer
These particulars are a general guide only. They do not form part of any contract. Services, systems and appliances have not been tested.
Buyers information
In accordance with hmrc Anti Money Laundering Regulations a buyer(s) must attend our office to provide Photo Identification and Proof of Address (valid in last 3 months) once a sale is agreed.
Property Location
Similar Properties
Semi-detached house For Sale Wallingford Semi-detached house For Sale OX10 Wallingford new homes for sale OX10 new homes for sale Flats for sale Wallingford Flats To Rent Wallingford Flats for sale OX10 Flats to Rent OX10 Wallingford estate agents OX10 estate agents



.png)











