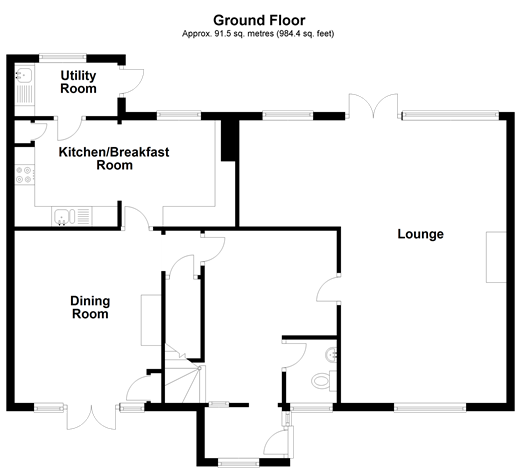3 Bedrooms Semi-detached house for sale in The Street, Fairwarp, Uckfield, East Sussex TN22 | £ 585,000
Overview
| Price: | £ 585,000 |
|---|---|
| Contract type: | For Sale |
| Type: | Semi-detached house |
| County: | East Sussex |
| Town: | Uckfield |
| Postcode: | TN22 |
| Address: | The Street, Fairwarp, Uckfield, East Sussex TN22 |
| Bathrooms: | 1 |
| Bedrooms: | 3 |
Property Description
On the outskirts of the Ashdown Forest in the beautiful village of Fairwarp you will find this handsome family home. When you arrive up to this property you will notice the ample parking and low maintenance front garden, the mature hedges that surround the front of the house give you a wonderful sense of privacy.
When you enter you will be pleasantly greeted by a generous porch and entrance hall perfect for receiving guests. From there the house just keeps on giving, the spacious lounge is a particular feature of this property dual aspect windows and patio doors overlooking the enchanting garden allowing natural light to flood through the room.
The kitchen with country style units and separate utility room will be the perfect place to let out your inner chef, leading straight to the dining room, this is an ideal place for entertaining. To the ground floor there is also a study area and downstairs cloakroom.
Upstairs you will find a stunning master bedroom leading to the dressing room. There are a further two well-proportioned bedrooms and an elegant family bathroom.
To the rear of the property you will find a detached office room overlooking the fantastic garden. There is a large patio seating area Excellent for those summer days and evenings entertaining. The garden really is the main feature of this property, predominantly laid to lawn with a range of established shrub and borders it really must be seen to be appreciated.
Room sizes:
- Ground floor
- Entrance Hall
- Cloakroom
- Lounge (l-shaped) 23'0 x 13'7 (7.02m x 4.14m) plus 8'0 x 8'5 (2.44m x 2.57m)
- Dining Room 13'6 x 11'9 (4.12m x 3.58m)
- Kitchen/Breakfast Room 16'2 x 8'6 (4.93m x 2.59m)
- Utility Room 9'9 x 3'8 (2.97m x 1.12m)
- First floor
- Landing
- Bedroom 1 14'0 x 10'5 (4.27m x 3.18m)
- Dressing Room 17'3 x 8'8 (5.26m x 2.64m)
- Bedroom 2 11'0 x 10'2 (3.36m x 3.10m)
- Bedroom 3 13'5 (4.09m) x 10'8 (3.25m) narrowing to 7'2 at narrowest point (2.19m)
- Bathroom
- Outside
- Front and Rear Garden
- Garage and Driveway
The information provided about this property does not constitute or form part of an offer or contract, nor may be it be regarded as representations. All interested parties must verify accuracy and your solicitor must verify tenure/lease information, fixtures & fittings and, where the property has been extended/converted, planning/building regulation consents. All dimensions are approximate and quoted for guidance only as are floor plans which are not to scale and their accuracy cannot be confirmed. Reference to appliances and/or services does not imply that they are necessarily in working order or fit for the purpose.
Property Location
Similar Properties
Semi-detached house For Sale Uckfield Semi-detached house For Sale TN22 Uckfield new homes for sale TN22 new homes for sale Flats for sale Uckfield Flats To Rent Uckfield Flats for sale TN22 Flats to Rent TN22 Uckfield estate agents TN22 estate agents



.jpeg)










