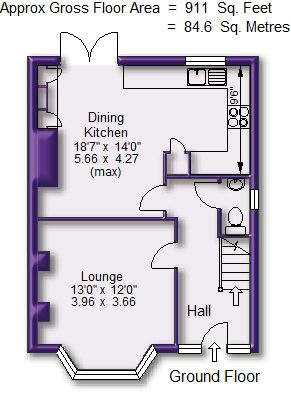3 Bedrooms Semi-detached house for sale in The Triangle, Timperley, Altrincham WA15 | £ 315,000
Overview
| Price: | £ 315,000 |
|---|---|
| Contract type: | For Sale |
| Type: | Semi-detached house |
| County: | Greater Manchester |
| Town: | Altrincham |
| Postcode: | WA15 |
| Address: | The Triangle, Timperley, Altrincham WA15 |
| Bathrooms: | 0 |
| Bedrooms: | 3 |
Property Description
A superbly presented, updated and improved traditional bay fronted Semi Detached family home, located in this popular area within walking distance of both Timperley Village with its range of convenience shops, Costa Coffee and Sainsburys Local and also within walking distance of Timperley Metrolink at Park Road.
The property has been upgraded with excellent specification Kitchen and Bathroom fittings, good use of halogen lighting and enjoys a good sized Lounge in addition to an Open Plan Dining Kitchen and has Three Bedrooms served by a well appointed Shower Room.
In particular the property enjoys a good sized South facing Garden.
Comprising:
Hall with staircase to the First Floor and doors to the Ground Floor Accommodation. Ground Floor WC under the stairs.
Lounge with bay window to the front and cast iron solid fuel burning stove fireplace feature.
Dining Kitchen with wood finish flooring and French doors and window giving access to and enjoying an aspect of the Garden. The Kitchen is fitted with a range of laminate fronted units with granite worktops over. Integrated stainless oven and combination microwave oven, halogen hob with extractor fan over, integrated dishwasher, fridge and freezer. Further dresser style unit within the Dining Area.
First Floor Landing with doors leading to Three Bedrooms and a Shower Room.
Bedroom One with a window to the front and extensive built in wardrobes, vanity mirror, dressing table and bedside tables.
Bedroom Two with a window overlooking the rear Garden. Built in wardrobe. Cast iron fireplace feature.
Bedroom Three with a window to the rear.
The Bedrooms are served by a well appointed Shower Room fitted with a white suite with chrome fittings, providing an open shower area with thermostatic shower and plate glass shower screen, vanity unit wash hand basin and WC. Extensive tiling to the walls and floor. Halogen lighting. Chrome ladder radiator. Window to the front.
Externally, the front of the property is approached via a Driveway providing off street Parking. There is access down the side of the property to a timber Garage, there is no vehicle access to this, and the incoming purchaser may well remove to enlarge the Garden, however it does provide valuable storage and within this there is plumbing for a washing machine.
The property enjoys a Garden frontage, whilst the rear Garden is a particular good size having a large timber decked sitting area adjacent to the back of the house. Beyond the Garden is laid to lawn with deep stocked borders of shrubs bushes, trees and plants. There is a further patio to the far end of the Garden and a backdrop of mature privet hedging.
Neighbouring properties have extended the Gardens further to the rear to the embankment with Park Road.
UPVC double glazing. Gas central heating.
An excellent example of a popular style of property.
Agents note: The vendor has planning permission approved for a Single Story Side and Rear Ground Floor extension, details of which are available on request.
Image 2
Image 3
Image 4
Directions:
From Watersons Hale Office proceed along Ashley Road in the direction of St Peters Church, turning left at the church into Harrop Road. Harrop Road becomes Planetree Road, at the end of Planetree Road turn left onto Park Road. Continue over the traffic lights at the junction with Hale Road into Delahays Road and proceed over the next set of lights into the continuation of Delahays Road. Proceed over the mini roundabout into Thorley Lane and through the next set of traffic lights across Shaftesbury Avenue into the continuation of Thorley Lane. At the next set of lights in the centre of Timperley Village proceed straight across into Park Road, follow the road over the bridge before turning right into Grange Road. Take the first right into The Triangle and the property will be found on the right hand side.
Hall
Lounge
Lounge Aspect 2
Ground Floor WC
Dining Kitchen
Dining Kitchen 2
Kitchen Area
Dining Area
Landing
Bedroom 1
Bedroom 1 Aspect 2
Bedroom 2
Bedroom 2 Aspect 2
Bedroom 3
Shower Room
Outside
Gardens
Patio Area
Rear of Property
Town Plan
Street Plan
Site Plan
Property Location
Similar Properties
Semi-detached house For Sale Altrincham Semi-detached house For Sale WA15 Altrincham new homes for sale WA15 new homes for sale Flats for sale Altrincham Flats To Rent Altrincham Flats for sale WA15 Flats to Rent WA15 Altrincham estate agents WA15 estate agents



.gif)











