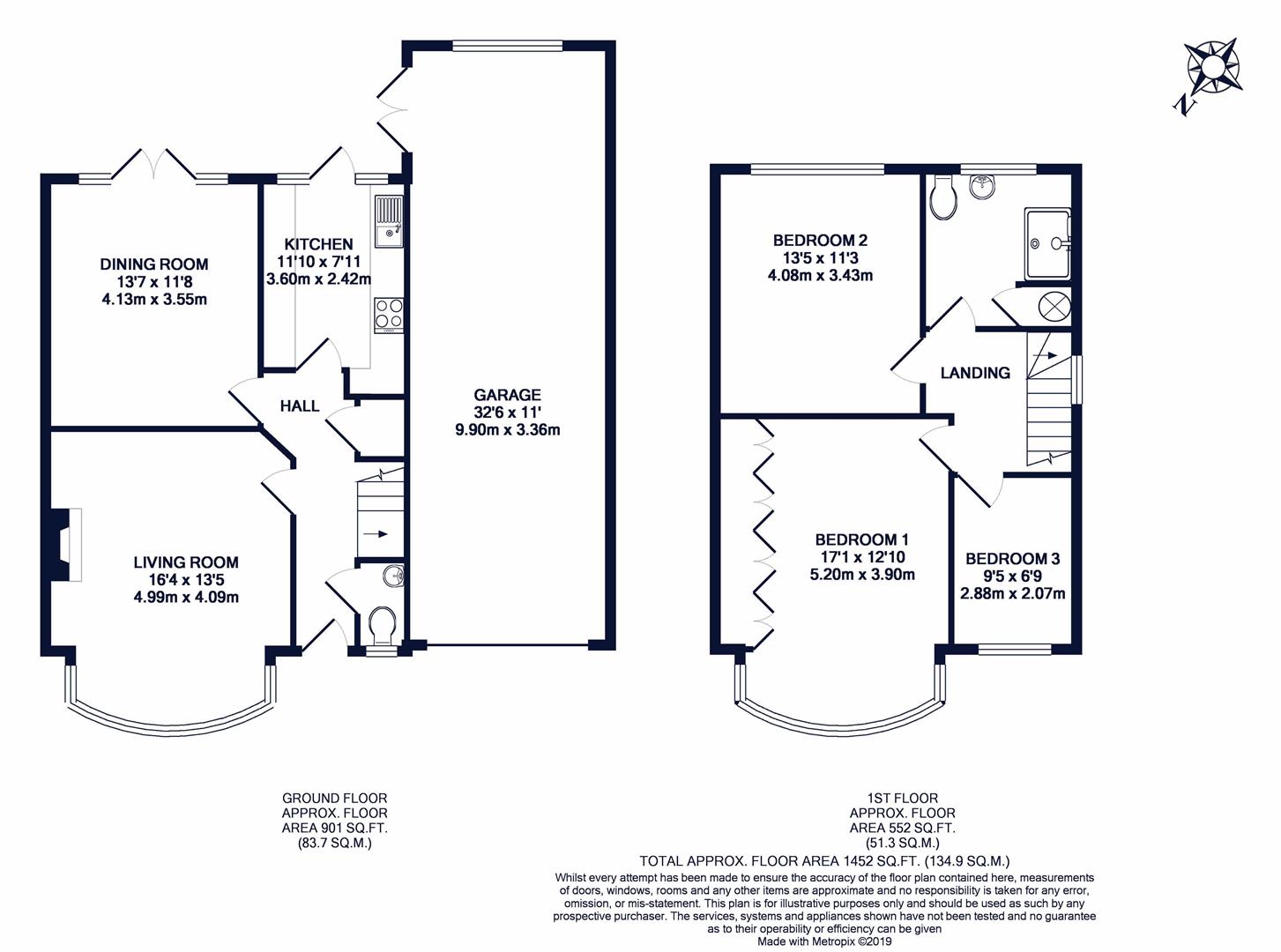3 Bedrooms Semi-detached house for sale in The Uplands, Ruislip HA4 | £ 780,000
Overview
| Price: | £ 780,000 |
|---|---|
| Contract type: | For Sale |
| Type: | Semi-detached house |
| County: | London |
| Town: | Ruislip |
| Postcode: | HA4 |
| Address: | The Uplands, Ruislip HA4 |
| Bathrooms: | 1 |
| Bedrooms: | 3 |
Property Description
Impressively imposing, beautifully presented and boasting a lovely family feel this three bedroom semi detached property provides comfortable living and is perfectly positioned to local amenities at both Ruislip, Ruislip Manor and Eastcote
Directions
From our Ruislip office turn right. At the traffic lights turn left into Pembroke Road and head straight over at the traffic lights. Continue on Park Way and take the second left into The Uplands, the property is a short drive on your right hand side.
Situation
The Uplands is a quiet tree lined residential road and is enjoys a prime position. It is a short stroll to Ruislip and Ruislip Manor shops, trendy eateries and Ruislip/Ruislip Manor stations (Metropolitan/Piccadilly line) with direct links to The City and Baker Street, while for the motorist London and the Home Counties are easily accessed via the A40/M25. A number of highly regarded schools are within close proximity including Sacred Heart and Bishop Ramsey, along with a number of leisure facilities including Ruislip Golf Club and Highgrove Leisure Centre.
Description
Nestled on a quiet residential road, this three bedroom semi detached home offers spacious ready made living in the heart of Ruislip and provides an ideal setting perfect for a family. Enviably it offers excellent scope to extend (subject to planning) and therefore add even more space and value.
On the ground floor the entrance opens into a welcoming hallway with a downstairs w.C and stairs rising to the first floor and doors leading to the living room, dining room and kitchen. To the front aspect is the spacious living room. It boasts a large bay window filling the room with an abundance of natural light and there is a feature fireplace and built in shelving and cupboards to the alcoves either side. To the rear is the separate kitchen and diner which which both offer space with views of the garden and patio doors providing access outside. The kitchen is well equipped with ample storage and worktop space, some integrated appliances and tiled flooring continues throughout both the kitchen and dining areas. There is both a breakfast bar area and ample space for a dining table and chairs.
On the first floor the landing area leads to the three bedrooms and family bathroom. The master bedroom benefits from a naturally bright space with a large bay window and there are built in wardrobes. The second bedroom is a good size double and the third bedroom is a single room. The spacious bathroom offers a well fitted space with both a free standing bath and a walk in shower cubicle.
Outside
To the front of the property is a paved driveway for off street parking. At the rear of the property is mostly laid to lawn with a patio leading to the back of the property.
Property Location
Similar Properties
Semi-detached house For Sale Ruislip Semi-detached house For Sale HA4 Ruislip new homes for sale HA4 new homes for sale Flats for sale Ruislip Flats To Rent Ruislip Flats for sale HA4 Flats to Rent HA4 Ruislip estate agents HA4 estate agents



.png)











