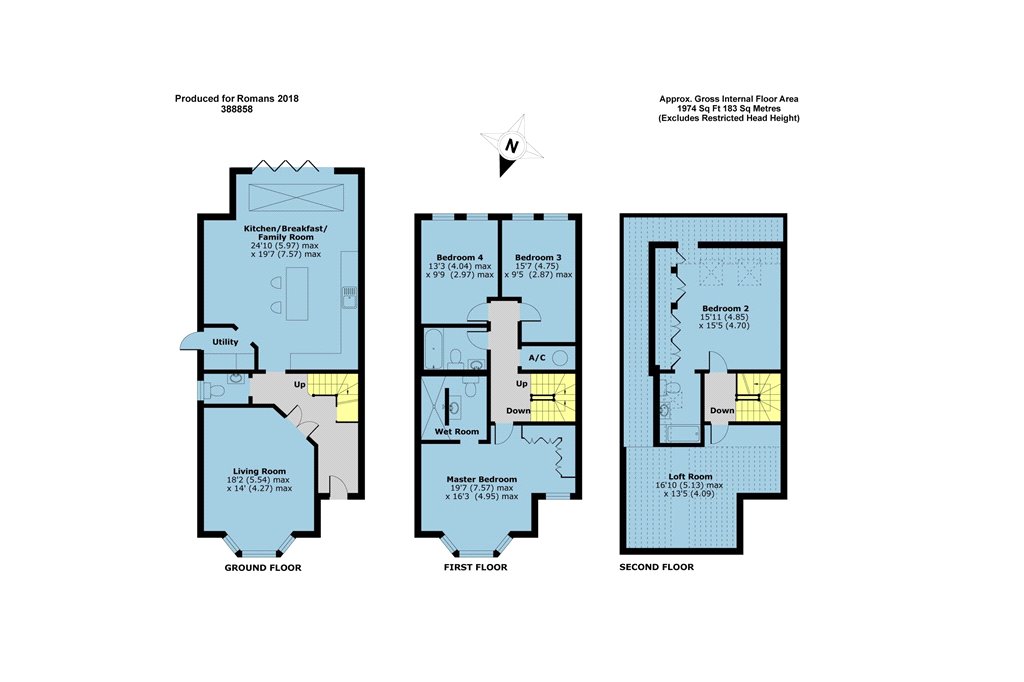4 Bedrooms Semi-detached house for sale in The Valders, Linsford Lane, Mytchett GU16 | £ 650,000
Overview
| Price: | £ 650,000 |
|---|---|
| Contract type: | For Sale |
| Type: | Semi-detached house |
| County: | Surrey |
| Town: | Camberley |
| Postcode: | GU16 |
| Address: | The Valders, Linsford Lane, Mytchett GU16 |
| Bathrooms: | 3 |
| Bedrooms: | 4 |
Property Description
The Lindens is a bespoke four bedroom semi-detached family home offering well thought out accommodation with patterned floor tiles and wood panelling to the hallway. Double doors from the hallway lead into the separate living room boasting a bay fronted window and engineered oak flooring.
The High specification shaker style kitchen comprises integrated appliances and white wood effect porcelain plank floor tiles throughout. The family area with glass flat roof allows natural light to flood the space making it an ideal place for entertaining friends and family and bi-fold doors lead out onto the Indian sand stone patio and private rear garden.
To the first floor is the master bedroom with bay front window and fitted wardrobes and wet room, two double bedrooms and the luxuriously specified family bathroom. Further accommodation includes bedroom 2 with en suite and loft room to the second floor.
*Please note that the external image is a CGI and internal images are of the show home and are for indicative purposes only.
Living Room 18'2" x 14' (5.54m x 4.27m). Double doors lead into the front aspect living room with engineered oak flooring.
Kitchen/breakfast/family room 24'10" x 19'7" (7.57m x 5.97m). Open plan, high specification kitchen with graphite grey shaker style kitchen units with chrome knobs and clasp handles, double Belfast sink, 20mm quartz stone work top, Kitchen Island with seating, Neff integrated coffee machine, two Neff single ovens, Neff microwave and Neff 5 zone induction hob. White wood effect porcelain plank tiles are laid throughout the kitchen, with glass flat roof to the family area and bi-fold doors leading out onto the Indian sand stone patio and private rear garden.
Utility Room Separate utility with washing machine and tumble dryer stacked on top each other.
Master Bedroom 19'7" x 16'3" (5.97m x 4.95m). Master bedroom with bay window and built in wardrobes.
Wet room Fully tiled wet room with a ceiling fed shower head and wall hung sanitary ware.
Bedroom 3 15'7" x 9'5" (4.75m x 2.87m). Rear aspect bedroom.
Bathroom Contemporary fully tiled bathroom with Roca sanitary ware, free standing bath, wall hung toilet and recessed mirror.
Bedroom 4 13'3" x 9'9" (4.04m x 2.97m). Rear aspect bedroom.
Bedroom 2 15'11" x 15'5" (4.85m x 4.7m). Spacious second floor bedroom with built in wardrobes.
En suite Contemporary fully tiled shower room with Roca sanitary ware, walk in shower, wall hung toilet and recessed mirror.
Loft room 16'10" x 13'5" (5.13m x 4.1m). Spacious loft room.
Property Location
Similar Properties
Semi-detached house For Sale Camberley Semi-detached house For Sale GU16 Camberley new homes for sale GU16 new homes for sale Flats for sale Camberley Flats To Rent Camberley Flats for sale GU16 Flats to Rent GU16 Camberley estate agents GU16 estate agents



.png)










