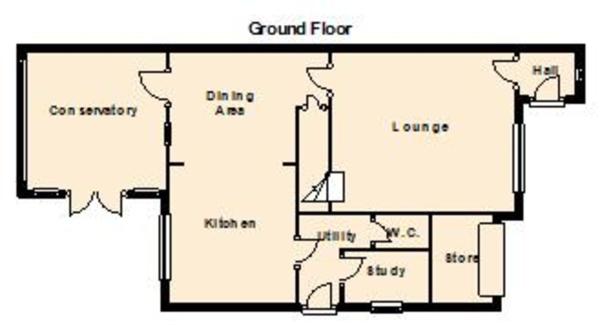4 Bedrooms Semi-detached house for sale in The Vinery, Howden, Goole DN14 | £ 240,000
Overview
| Price: | £ 240,000 |
|---|---|
| Contract type: | For Sale |
| Type: | Semi-detached house |
| County: | East Riding of Yorkshire |
| Town: | Goole |
| Postcode: | DN14 |
| Address: | The Vinery, Howden, Goole DN14 |
| Bathrooms: | 1 |
| Bedrooms: | 4 |
Property Description
Absolutely stunning semi detached house - substantially extended to offer 1,250 sq ft accommodation - 4 bedrooms - lounge - open plan dining kitchen - study - utility room - d/s wc - conservatory - 1st floor bathroom - larger than average gardens to side and rear - driveway to front - store - cul de sac location - viewing essential.
What an exciting opportunity to purchase this rarely available substantial semi detached house located in a tucked away position in a quiet cul de sac in this sought after village. Offering extensive and very well presented accommodation, this would make a perfect family home.
** Book a viewing online via **
The property, which has been substantially extended, has a gas central heating system and uPVC double glazing and offers well laid out accommodation comprising;
Ground Floor Accommodation
• Entrance (3'10" x 4'5")
(1.15m x 1.35m)
"Karndean" flooring. One central heating radiator.
• Lounge (12'6" x 14'1")
(3.8m x 4.3m)
Continuation of the "Karndean" flooring. One central heating radiator. Stairway
Leading to the first floor.
• Dining Area (8'6" x 12'4")
(2.6m x 3.77m)
Doorway leading into the conservatory. Internal window. One central heating radiator. Understairs cupboard and large integrated dresser unit.
Conservatory (10'8" x 10'11")
(3.25m x 3.3m)
Constructed of UPVC over a dwarf brick wall. One central heating radiator. Patio doors leading out in to garden.
• Kitchen (10'9" x 9'9")
(3.28m x 2.99m)
Having a range of fitted base, wall and full height units finished in cream laminate with timber effect work tops and tiled work surrounds. Incorporated within the units are a one and a half bowl composite sink, an eye level double oven, four burner gas hob with stainless steel extractor hood over and integrated fridge-freezer.
• Utility (10'8" x 5'11")
(3.27m x 1.81m) Max
Having a base unit with timber work top and tiled work surround. Housed within the unit is a Belfast sink. Two wall cupboards finished in cream laminate. Plumbing for an automatic washing machine and tumble dryer. Timber effect laminate flooring. One central heating radiator. Doorway leading outside.
• Study (6'5" x 4'10")
(1.96m x 1.48m)
One central heating radiator, window to side
• Cloakroom (5'7" x 3'1")
(1.70m x .96m)
A white suite comprising a vanity wash hand basin and low flush w.C. One central heating radiator. Timber effect laminate flooring.
First Floor Accommodation
• Landing
Airing cupboard. "Karndean" flooring. Access to two loft spaces. Two central heating radiators.
• Bedroom One (8'7" x 12'6")
(2.6m x 3.8m)
To the rear elevation. "Karndean" flooring. One central heating radiator.
• Bedroom Two (10'7" x 12'8")
(3.2m x 3.85m)
To the front elevation. "Karndean" flooring. One central heating radiator.
• Bedroom Three (9'11" x 10'9")
(3.0m x 3.25m)
To the front elevation. "Karndean" flooring. One central heating radiator.
• Bathroom (8'4" x 7'5")
(2.55m x 2.25m)
White suite comprising a cast roll top bath, fully tiled shower cubicle, pedestal wash hand basin and a low flush w.C. Walls fully tiled in travertine. Period style central heating radiator. Extractor fan.
• Bedroom Four (5'7" x 10'9")
(1.7m x 3.25m)
To the rear elevation. "Karndean" flooring. One central heating radiator.
Outside
• Store (10'10" x 4'8")
(3.32m x 1.43m)
Former garage, having a metal up and over access door and security light over driveway. Power and lighting.
• Gardens
To the front of the property there is an open plan lawned area together with shrub borders and a driveway providing off street parking for two cars.
To the side and rear of the property there is a fully enclosed garden, which is mainly laid to lawn and incorporates shrub borders.
Property Location
Similar Properties
Semi-detached house For Sale Goole Semi-detached house For Sale DN14 Goole new homes for sale DN14 new homes for sale Flats for sale Goole Flats To Rent Goole Flats for sale DN14 Flats to Rent DN14 Goole estate agents DN14 estate agents



.png)











