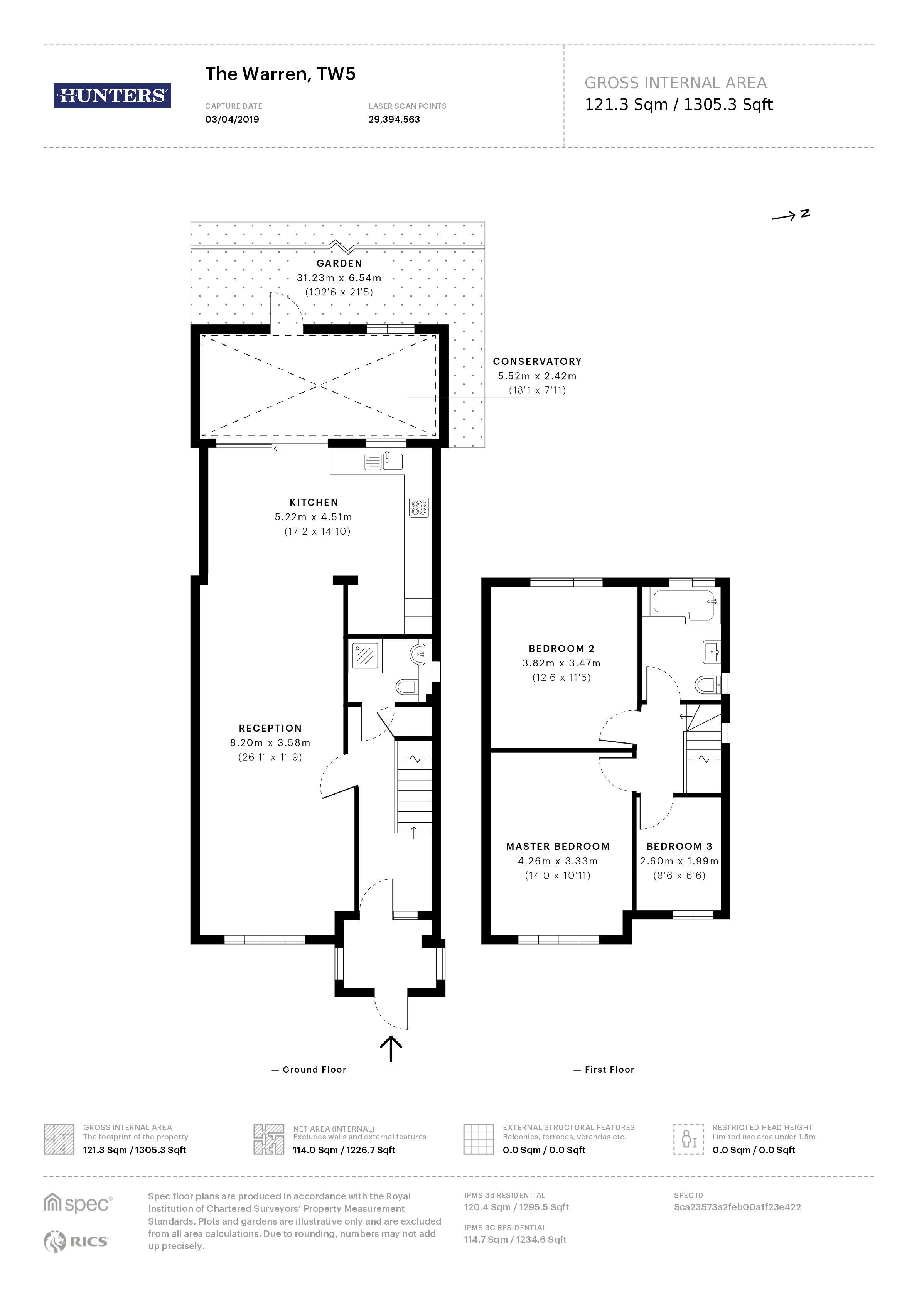3 Bedrooms Semi-detached house for sale in The Warren, Heston TW5 | £ 599,950
Overview
| Price: | £ 599,950 |
|---|---|
| Contract type: | For Sale |
| Type: | Semi-detached house |
| County: | London |
| Town: | Hounslow |
| Postcode: | TW5 |
| Address: | The Warren, Heston TW5 |
| Bathrooms: | 0 |
| Bedrooms: | 3 |
Property Description
* open day on Saturday 13th April 2019 between 2:00PM - 3:00PM, viewings are strictly by appointment only! *
hunters hounslow are proud to bring to the market with no forward chain this exceptional 3 bedroom semi-detached house for sale on The Warren. The property has gone through a full refurbishment and has been finished a modern standard throughout. Internally the property boasts a 27ft through lounge, extended kitchen/dining area, conservatory, a shower room on the ground floor and to the first floor there are 3 good size bedrooms and a family bathroom.
Externally, the property has had a newly paved driveway which offers parking for up to 2 cars, side access to the rear garden, 100ft rear garden, entrance porch, scope for further extensions (stpp), excellent location being walking distance to many local reputable schools, bus transport links to local towns and access to the Tube Line (Hounslow West - Piccadilly Line).
Viewings are highly recommended!
Ground floor
porch
UPVC front door, outside entrance spot lights, up and down spotlights, tiled floor
entrance hall
UPVC front door, UPVC double glazed window to side aspect, tiled floor, spotlights, carpet, storage cupboard, radiator, telephone points, stairs to first floor landing, power points
through lounge
8.20m (26' 11") x 3.58m (11' 9")
UPVC double glazed window to front aspect, radiator, TV point, telephone point, carpet, power points
kitchen/dining area
5.22m (17' 2") x 4.51m (14' 10")
UPVC double glazed window to rear aspect, double glazed patio door leading to conservatory, engineered wood flooring, range of wall and base units with roll top work surfaces, tiled splash back, plumbed for washing machine, sink and drainer unit, space for fridge/freezer, electric oven, gas hob, extractor hood, extractor fan, power points
shower room
UPVC double glazed window to side aspect, tiled floor, low flush wc, towel rail heater, wash hand basin with vanity unit, shower tray enclosure with glass screen and door, power shower with mixer taps and shower attachment, fully tiled walls, extractor fan
first floor
bedroom one
4.26m (14' 0") x 3.33m (10' 11")
UPVC double glazed window to front aspect, carpet, radiator, power points
bedroom two
3.82m (12' 6") x 3.47m (11' 5")
UPVC double glazed window to rear aspect, carpet, radiator, power points
bedroom three
2.60m (8' 6") x 1.99m (6' 6")
UPVC double glazed window to front aspect, carpet, radiator, power points
family bathroom
UPVC double glazed window to side and rear aspect, towel rail radiator, tiled floor, three piece bathroom suite comprising of a panel enclosed bath with mixer taps and shower attachment, low flush wc, wash hand basin with vanity unit, fully tiled walls, extractor fan
external
rear garden
31.23m (102' 6") x 6.54m (21' 5")
Mainly laid to lawn with plant and shrub borders, outside tap, outside lights, side access
conservatory
5.52m (18' 1") x 2.42m (7' 11")
UPVC double glazed window to rear aspect, vinyl floor, power points
private driveway
Newly block paved, space for two cars, on-street parking also available
Property Location
Similar Properties
Semi-detached house For Sale Hounslow Semi-detached house For Sale TW5 Hounslow new homes for sale TW5 new homes for sale Flats for sale Hounslow Flats To Rent Hounslow Flats for sale TW5 Flats to Rent TW5 Hounslow estate agents TW5 estate agents



.png)











