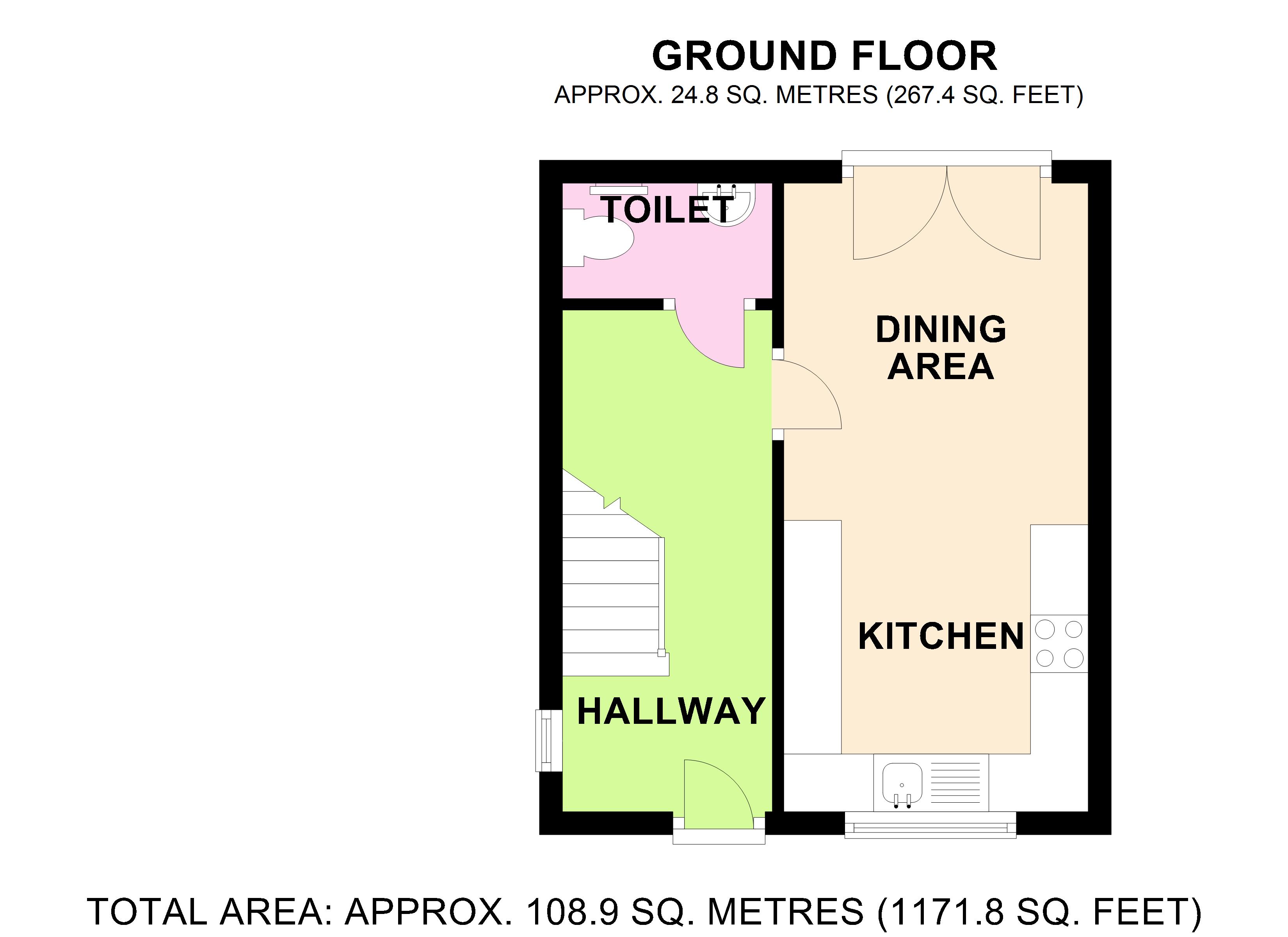3 Bedrooms Semi-detached house for sale in The Yonne, Chester, Cheshire CH1 | £ 280,000
Overview
| Price: | £ 280,000 |
|---|---|
| Contract type: | For Sale |
| Type: | Semi-detached house |
| County: | Cheshire |
| Town: | Chester |
| Postcode: | CH1 |
| Address: | The Yonne, Chester, Cheshire CH1 |
| Bathrooms: | 3 |
| Bedrooms: | 3 |
Property Description
Overview
House Network Ltd are pleased to offer this 3 bedroom semi-detached house for sale. The property briefly comprises of kitchen with dining area, toilet, 3 bedrooms, lounge, 2 en-suites and bathroom. The property covers approximately 1171sqft.
This is a great opportunity to purchase this spacious home set in a quiet location and still within walking distance of the city centre. The house is in a quiet cul-de-sac position with allocated parking. The house features a fitted kitchen with dining area and patio doors to the ground floor. The 2nd floor features a spacious lounge, bedroom 3 and the family bathroom. The top floor features 2 large bedrooms, with fitted wardrobes and en-suite shower rooms. The house has been maintained to a high standard and presents well throughout. The property also benefits from gas central heating and double glazing. Viewing is advised to fully appreciate this great home.
Viewings via house network ltd
Kitchen 17'11 x 8'8 (5.45m x 2.64m)
Fitted with a matching range of, stainless steel sink unit with mixer tap, built-in fridge/freezer, dishwasher and washing machine, electric double oven, gas hob with extractor hood over, window to front, tiled flooring, double door. Dining area 5.45m (17'11") x 2.64m (8'8"): Door to:.
Toilet
Fitted with two piece suite comprising, wash hand basin and close coupled WC, radiator, fitted carpet.
Hallway
Window to side, laminate flooring, coving to ceiling, stairs, door.
Bedroom 3 10'8 x 8'8 (3.25m x 2.64m)
Window to rear, Storage cupboard, radiator, fitted carpet, double door.
Bathroom
Fitted with three piece suite comprising panelled bath, wash hand basin and close coupled WC, window to front, radiator, vinyl flooring.
Landing
Window to rear, coving to ceiling.
Lounge 17'11 x 10'0 (5.45m x 3.05m)
Window to front, window to rear, radiator, fitted carpet, coving to ceiling, door.
Bedroom 1 17'11 x 10'0 (5.45m x 3.05m)
Window to rear, window to front, twoStorage cupboard, two radiators, fitted carpet, double door.
En-suite
Fitted with three piece suite comprising panelled bath, wash hand basin and close coupled WC, window to front, radiator, vinyl flooring.
Bedroom 2 12'8 x 11'7 (3.85m x 3.53m)
Window to rear, window to side, twoStorage cupboard, radiator, fitted carpet, double door.
En-suite 2
Fitted with three piece suite comprising panelled bath, wash hand basin, shower enclosure and close coupled WC, window to front, window to side, vinyl flooring.
Outside
Allocated parking, patio area to the rear with flower beds.
Property Location
Similar Properties
Semi-detached house For Sale Chester Semi-detached house For Sale CH1 Chester new homes for sale CH1 new homes for sale Flats for sale Chester Flats To Rent Chester Flats for sale CH1 Flats to Rent CH1 Chester estate agents CH1 estate agents



.png)










