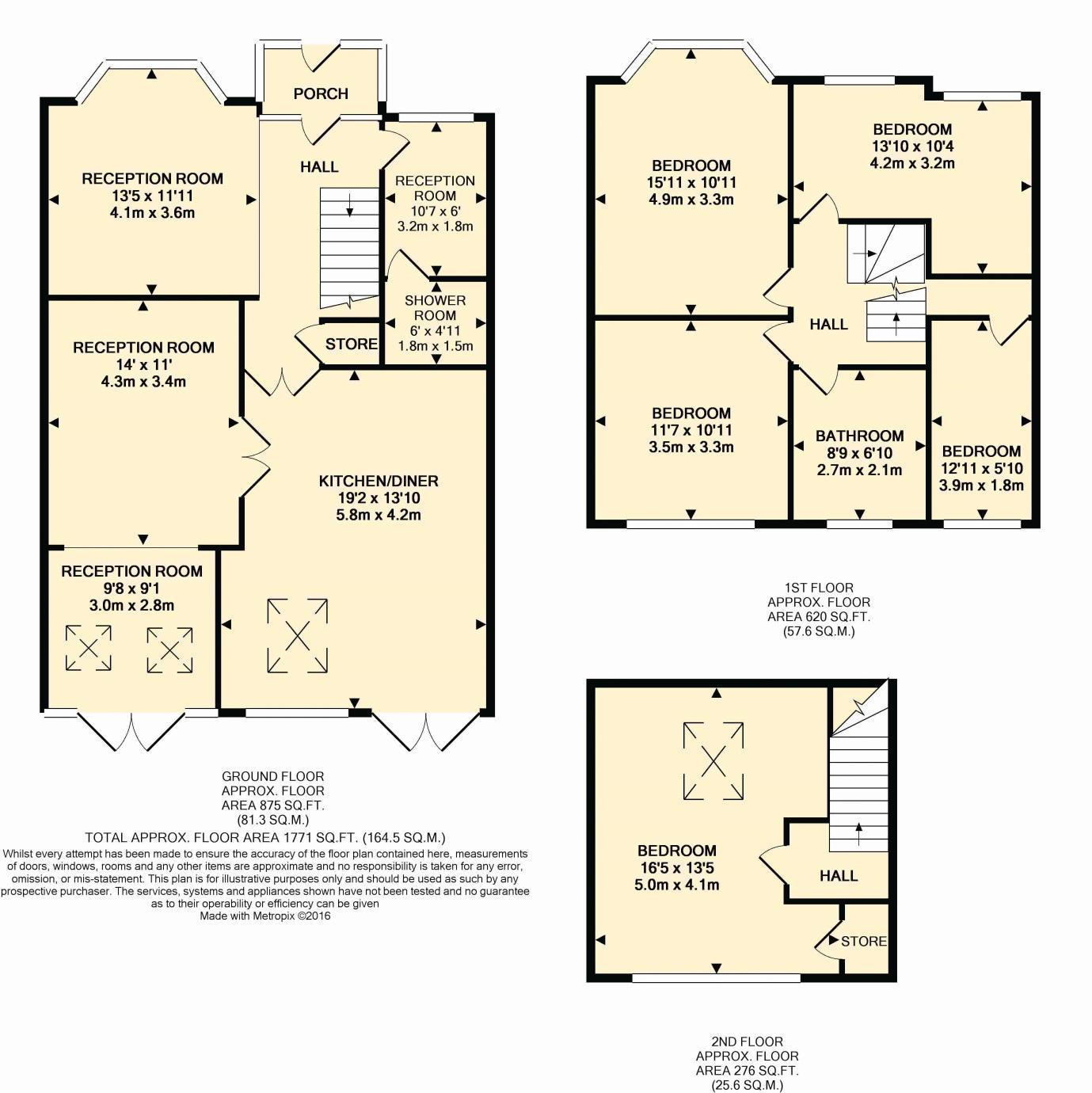5 Bedrooms Semi-detached house for sale in Thingwall Hall Drive, Broadgreen, Liverpool L14 | £ 315,000
Overview
| Price: | £ 315,000 |
|---|---|
| Contract type: | For Sale |
| Type: | Semi-detached house |
| County: | Merseyside |
| Town: | Liverpool |
| Postcode: | L14 |
| Address: | Thingwall Hall Drive, Broadgreen, Liverpool L14 |
| Bathrooms: | 2 |
| Bedrooms: | 5 |
Property Description
Standing proudly on Thingwall Hall Drive in the popular residential area of Broadgreen, L14, is this truly stunning five bedroom extended semi detached family home, arriving proudly at the sales market courtesy of appointed agents, Move Residential. The property has recently been refurbished and redecorated throughout, providing a wonderful future residence for a very lucky family.
Boasting an attractive frontage with a block paved driveway providing off road parking, you are greeted into the propery by a bright entrance hallway which leads you into the two inviting reception rooms, comprised of; a bay fronted sitting room with wonderfully high ceilings and a feature wood burner stove and surround, and an extended family lounge and diner to the rear of the property, which is finished in a tasteful décor with wood laminate flooing, a gas fire and surround and a dedicated formal dining area which is bathed in natural light courtesy of the impressive Velux windows.
Continuing to impress, this substantial home features an enviable breakfast kitchen, which is complete with a range of bespoke wall and base units with complementing worktops, a state of the art range cooker and a profusion of work surface space, incorporating a central island unit perfect for casual dining and sociable living. Providing the finishing touches to the ground floor is a ground floor shower room and a tertiary reception area which is ideal for an office space, study or children playroom. To the first floor, there are three well proportioned double bedrooms and an additional single bedroom, each finished to a good standard and receiving plenty of natural light with the master bedroom enjoying custom built fitted wardrobes and a lovely bay window seat with built-in storage. Furthermore, there is a substantial loft conversion providing a fifth double bedroom. Completing the interior of this truly magnificent home is the contemporary style family bathroom suite. Externally, to the rear of the property, there is an easy maintenance and generously sized rear garden with an astroturf lawn, a paved patio and a raised decked area, providing a fantastic outdoor recreational space for the family to enjoy!
Porch -
UPVC double glazed door to front aspect, wood laminate flooring.
Reception One - (13' 2'' x 12' 0'' (4.023m x 3.664m))
UPVC double glazed window to front aspect, wood laminate flooring, shutter blinds, wood burner.
Study - (10' 7'' x 6' 6'' (3.223m x 1.993m))
UPVC double glazed window to front aspect, shutter blinds, wood laminate flooring, radiator.
En Suite Shower Room - (1.510)
Shower cubicle, WC, wash basin, radiator.
Reception Two Extended - (24' 1'' x 9' 8'' (7.336m x 2.948m))
UPVC double glazed frosted door to rear aspect, wood laminate flooring, radiator, wood laminate flooring, gas fire and surround, x2 Velux windows.
Kitchen Diner - (19' 1'' x 13' 10'' (5.815m x 4.205m))
UPVC double glazed French doors to rear aspect, UPVC double glazed window to rear aspect, range cooker, sink and drainer, ceramic floor tiles, partially tiled, Velux window.
Bedroom One - (15' 7'' x 9' 1'' (4.739m x 2.765m))
UPVC double glazed window to rear aspect, shutter blinds, drawers, wardrobes, wood laminate flooring.
Bedroom Two - (10' 8'' x 11' 0'' (3.260m x 3.343m))
UPVC double glazed window to rear aspect, wood laminate flooring, radiator, fitted wardrobes.
Extended Bedroom Three - (13' 10'' x 10' 4'' (4.221m x 3.151m))
UPVC double glazed window to front aspect, radiator, shutter blinds, wood laminate flooring.
Bedroom Four - (13' 7'' x 5' 11'' (4.133m x 1.795m))
UPVC double glazed window to rear aspect, wood laminate flooring, radiator.
Bathroom - (8' 9'' x 6' 8'' (2.664m x 2.042m))
UPVC double glazed window to rear aspect, WC, wash basin, radiator, bath and shower.
Loft Bedroom Five - (15' 2'' x 12' 1'' (4.611m x 3.693m))
Velux windows, UPVC double glazed window to rear aspect, wood laminate flooring.
Front External -
Driveway
Rear External -
Decked patio area, Astroturf lawn.
Property Location
Similar Properties
Semi-detached house For Sale Liverpool Semi-detached house For Sale L14 Liverpool new homes for sale L14 new homes for sale Flats for sale Liverpool Flats To Rent Liverpool Flats for sale L14 Flats to Rent L14 Liverpool estate agents L14 estate agents



.png)











