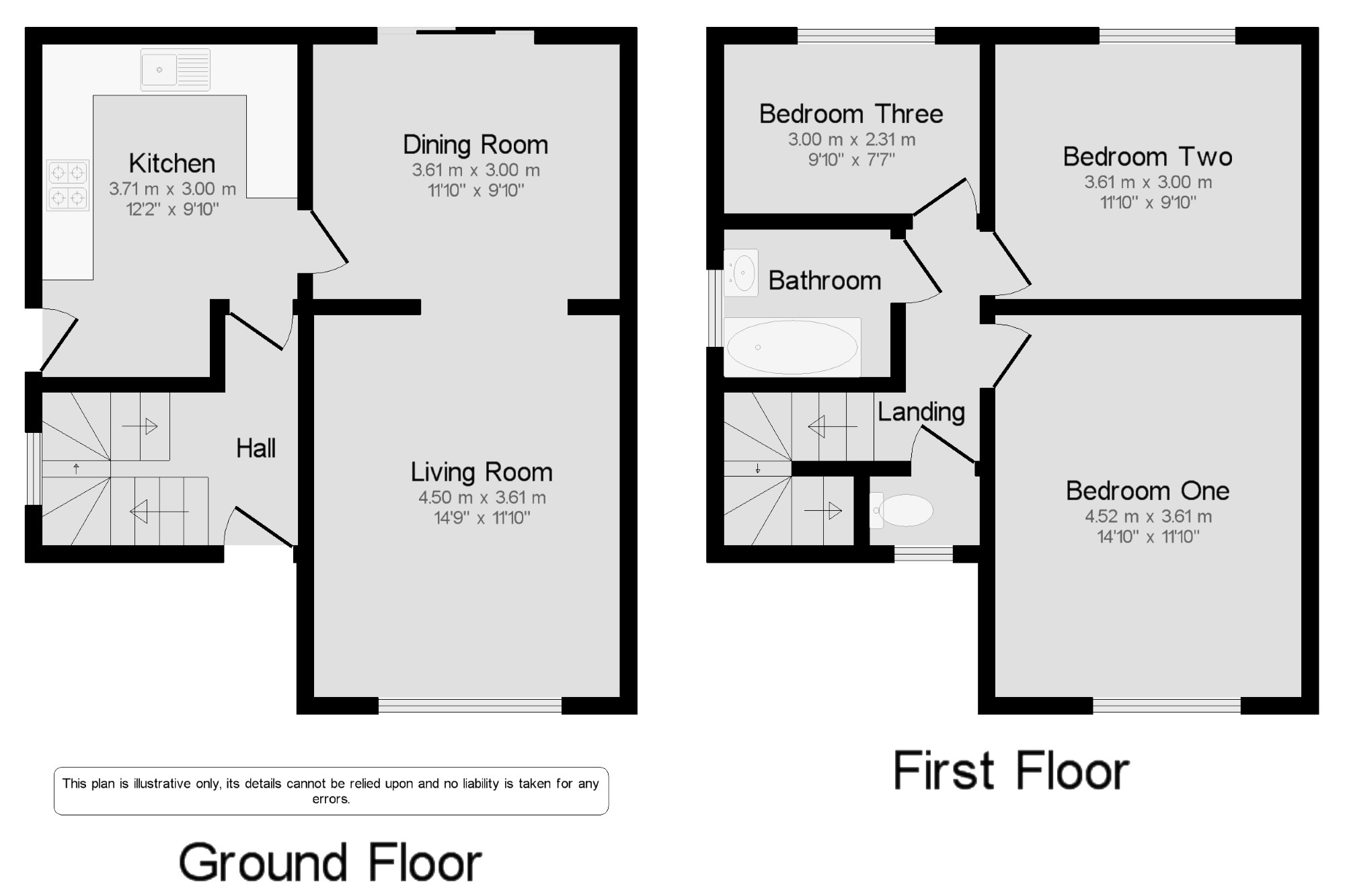3 Bedrooms Semi-detached house for sale in Third Avenue, Clayton, Manchester, Greater Manchester M11 | £ 140,000
Overview
| Price: | £ 140,000 |
|---|---|
| Contract type: | For Sale |
| Type: | Semi-detached house |
| County: | Greater Manchester |
| Town: | Manchester |
| Postcode: | M11 |
| Address: | Third Avenue, Clayton, Manchester, Greater Manchester M11 |
| Bathrooms: | 1 |
| Bedrooms: | 3 |
Property Description
Open house event Saturday 6th April
2PM - 3:30PM. Please call to register your interest.
Three Bedroom Semi-Detached with large rear garden and driveway for two cars. This beautifully presented family home comprises entrance hall, living room, dining room, kitchen, three bedrooms, bathroom and Wc. Externally, to the front of the property there is a lawned garden and driveway offering off road parking for two cars. To the rear there is a large, well maintained garden laid mainly to lawn with paved patio area. There is also a fantastic summer house with power and lighting ideal for entertaining in the summer months. Early viewing recommended.
Three Bedrooms
Two Reception Rooms
Large Garden With Summer House
Driveway for Two Cars
Hall9'11" x 8'11" (3.02m x 2.72m). UPVC entrance door, ceiling light point, radiator and stairs leading to the first floor.
Living Room14'9" x 11'10" (4.5m x 3.6m). Ceiling light point, wall light points. Double glazed uPVC window to the front, radiator, feature fireplace with living flame gas fire and laminate flooring. Open plan into dining room.
Dining Room11'10" x 9'10" (3.6m x 3m). Ceiling light point, radiator laminate flooring and double glazed uPVC patio doors leading onto the patio area.
Kitchen12'2" x 9'10" (3.7m x 3m). Ceiling light point, under stairs storage cupboard, fitted wall and base units, roll edge work surfaces, tiled splashbacks, integrated electric oven, integrated electric hob with stainless steel extractor over. Integrated fridge and freezer. Space for washing machine and tumble dryer.
Landing x . Ceiling light point and double glazed frosted uPVC window to the side.
Bedroom One14'10" x 11'10" (4.52m x 3.6m). Ceiling light point, double glazed uPVC window to the front and radiator.
Bedroom Two11'10" x 9'10" (3.6m x 3m). Double glazed uPVC window to the rear overlooking the garden, ceiling light point and radiator.
Bedroom Three9'10" x 7'7" (3m x 2.31m). Double glazed uPVC window to the rear, radiator and ceiling light point.
Bathroom6'5" x 5'9" (1.96m x 1.75m). Double glazed frosted uPVC window to the side, part tiled walls, panel bath with shower over and pedestal sink.
Toilet4'3" x 2'8" (1.3m x 0.81m). Double glazed frosted uPVC window to the front, ceiling light point and low level WC.
Property Location
Similar Properties
Semi-detached house For Sale Manchester Semi-detached house For Sale M11 Manchester new homes for sale M11 new homes for sale Flats for sale Manchester Flats To Rent Manchester Flats for sale M11 Flats to Rent M11 Manchester estate agents M11 estate agents



.png)











