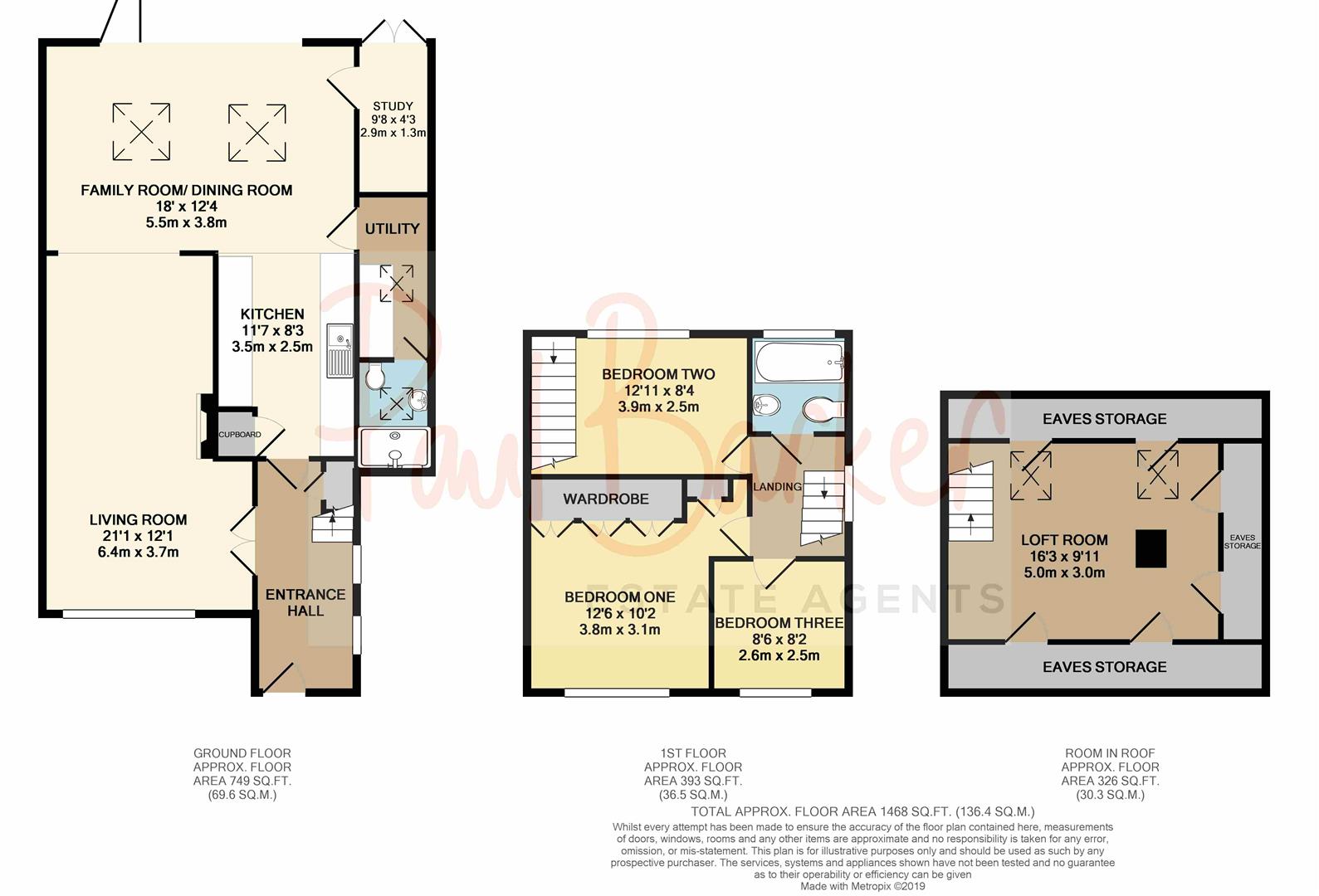3 Bedrooms Semi-detached house for sale in Thirlmere Drive, St.Albans AL1 | £ 625,000
Overview
| Price: | £ 625,000 |
|---|---|
| Contract type: | For Sale |
| Type: | Semi-detached house |
| County: | Hertfordshire |
| Town: | St.albans |
| Postcode: | AL1 |
| Address: | Thirlmere Drive, St.Albans AL1 |
| Bathrooms: | 2 |
| Bedrooms: | 3 |
Property Description
A skilfully extended three bedroom semi-detached family home located close to highly regarded schooling including Cunningham Hill primary & Samuel Ryder Academy. The property is attractively presented and provides flexible and versatile accommodation including a bright living room and 18ft family room with bi-folding doors opening to a good sized private garden. Further features include a modern kitchen, utility room, downstairs shower/W.C. Study and the first floor offers three bedrooms, a family bathroom and access to a useful loft room.
Accommodation
Entrance Hall
Door to front, double glazed window to front and side, radiator, understairs cupboard and wood floor.
Lounge (6.43m x 3.68m (21'1 x 12'1))
Double glazed window to front, open fire place, television point, fitted cupboard and bookshelf, two radiators and wood floor.
Family/Dining Room (5.49m x 3.76m (18 x 12'4))
Bi-folding doors to rear garden, two sky lights, wooden floors, doors to rooms and opening to:
Kitchen (3.53m x 2.51m (11'7 x 8'3))
A modern fitted kitchen with a range of wall and base units, wooden work surfaces, ceramic sink and drainer, space for range cooker, television point, space for fridge/freezer, radiator, wood floor, spot lights
Study
Television point, radiator and door to rear garden.
Utility Room (2.95m x 1.24m (9'8 x 4'1))
Wall and base units, plumbing for washing machine, work surfaces, skylight and radiator, wood floor, door to:
Cloakroom/Shower Room (1.83m x 1.24m (6 x 4'1))
Shower cubicle with wet room style waterfall shower, W.C., wash hand basin, tiled walls and floor, spot lights and extractor fan.
First Floor
Landing
Double glazed window to side, doors to rooms.
Bedroom 1 (3.81m x 3.10m (12'6 x 10'2))
Double glazed window to front, fitted wardrobes, radiator, wood floor.
Bedroom 2 (3.94m x 2.54m (12'11 x 8'4))
Double glazed window to rear, television point, radiator, stairs to loft room.
Bedroom 3 (2.59m x 2.49m (8'6 x 8'2))
Double glazed window to front, radiator.
Bathroom (1.73m x 1.65m (5'8 x 5'5))
Double glazed window to rear, tiled walls, bath with overhead shower and screen, W.C., wash hand basin and tiled floor.
Second Floor
Loft Room (4.95m x 3.02m (16'3 x 9'11))
Stairs from bedroom 2, two velux windows, eves storage.
Outside
Front
Large block paved driveway providing ample of street parking.
Rear Garden
A generous private garden with paved patio area leading to the garden which is mainly laid to lawn with mature trees and plants to side, a further paved patio area to the rear and two garden sheds.
Property Location
Similar Properties
Semi-detached house For Sale St.albans Semi-detached house For Sale AL1 St.albans new homes for sale AL1 new homes for sale Flats for sale St.albans Flats To Rent St.albans Flats for sale AL1 Flats to Rent AL1 St.albans estate agents AL1 estate agents



.png)











