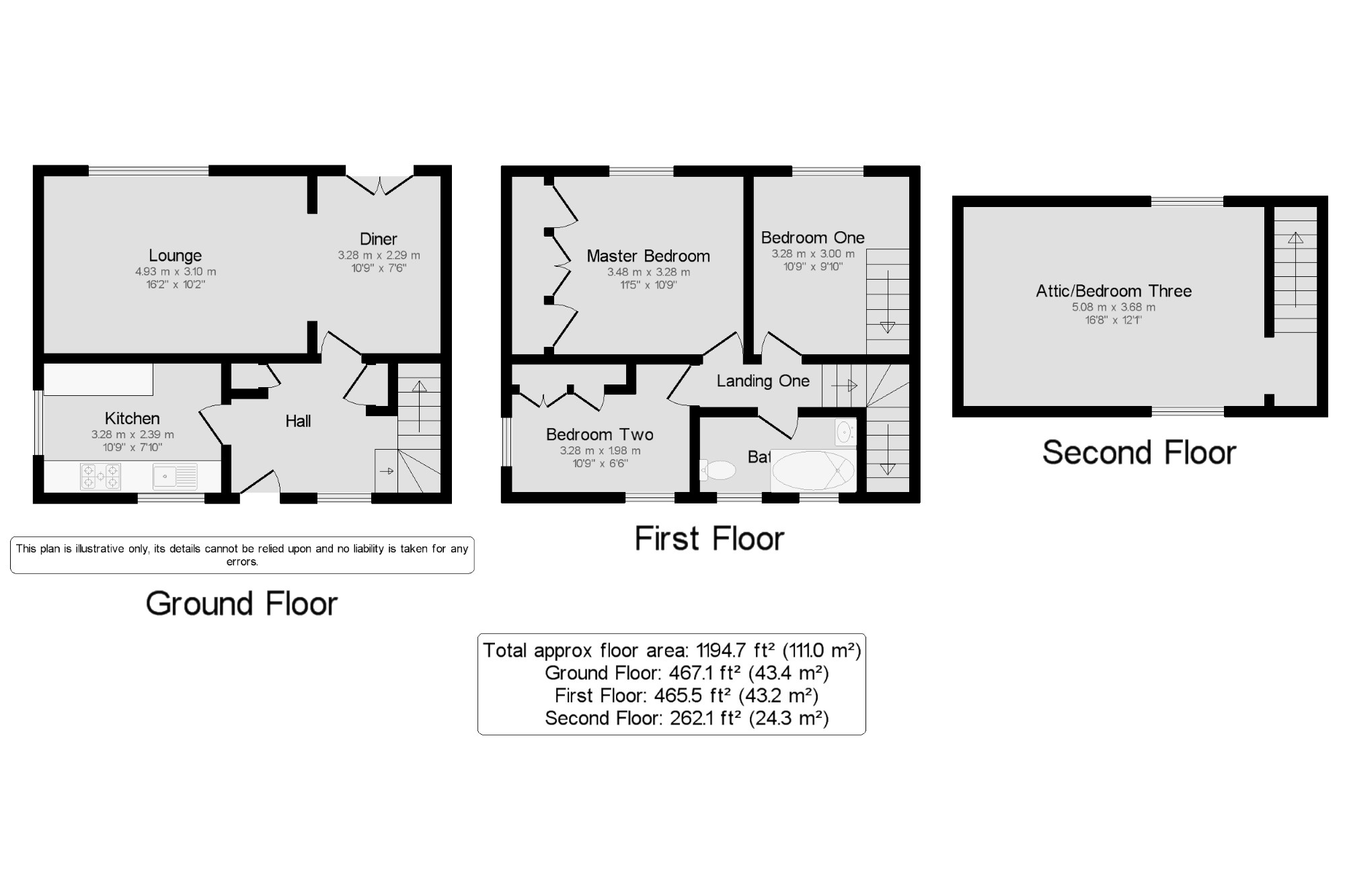3 Bedrooms Semi-detached house for sale in Thirlmere Road, Chorley, Lancashire PR7 | £ 120,000
Overview
| Price: | £ 120,000 |
|---|---|
| Contract type: | For Sale |
| Type: | Semi-detached house |
| County: | Lancashire |
| Town: | Chorley |
| Postcode: | PR7 |
| Address: | Thirlmere Road, Chorley, Lancashire PR7 |
| Bathrooms: | 1 |
| Bedrooms: | 3 |
Property Description
Offering excellent value for money this property is sure to attract the interest of first time buyers, young couples and families. The accommodation is well proportioned offering entrance hall, lounge, dining room with double doors leading to garden and modern kitchen. To the first floor are three bedrooms, family bathroom and loft room with stairs leading from the second bedroom. Externally the property occupies a good size plot with ample parking to the front. To the rear is a low maintenance garden with artificial lawn and decking. Viewing is highly recommended and must see.
Spacious Three Bedroom Semi Detached Home
Two Great Size Reception Rooms
Three Bedrooms With Loft Room
Ample Parking And Enclosed Garden
Close To All Local Amenities
Viewing Highly Recommended
Hall x . Double glazed front door, double glazed window, vinyl floor, radiator, ceiling light point, storage cupboard and stairs to first floor.
Lounge 16'2" x 10'2" (4.93m x 3.1m). Double glazed window, radiator and ceiling light point.
Diner 10'9" x 7'6" (3.28m x 2.29m). Double glazed French doors, laminate flooring, radiator and ceiling light point.
Kitchen 10'9" x 7'10" (3.28m x 2.39m). Double glazed window, single glazed window, radiator, ceiling light point and tiled floor. Wall and base units with complementary work surface, sink, range cooker, space for washer, space dryer and space for fridge/freezer.
Landing One x . Ceiling light point.
Master Bedroom 11'5" x 10'9" (3.48m x 3.28m). Double glazed window, radiator, ceiling light point and fitted wardrobes.
Bedroom One 10'9" x 9'10" (3.28m x 3m). Double glazed window, radiator, laminate flooring and stairs to loft room.
Bedroom Two 10'9" x 6'6" (3.28m x 1.98m). Two double glazed windows, radiator, ceiling light point and built-in wardrobe.
Bathroom 9'7" x 4'7" (2.92m x 1.4m). Two double glazed windows, radiator, vinyl floor, ceiling light point, low level WC, hand wash basin and panelled bath with shower over.
Loft Room 16'8" x 12'1" (5.08m x 3.68m). Two velux windows, ceiling light point and eves storage.
Property Location
Similar Properties
Semi-detached house For Sale Chorley Semi-detached house For Sale PR7 Chorley new homes for sale PR7 new homes for sale Flats for sale Chorley Flats To Rent Chorley Flats for sale PR7 Flats to Rent PR7 Chorley estate agents PR7 estate agents



.png)






