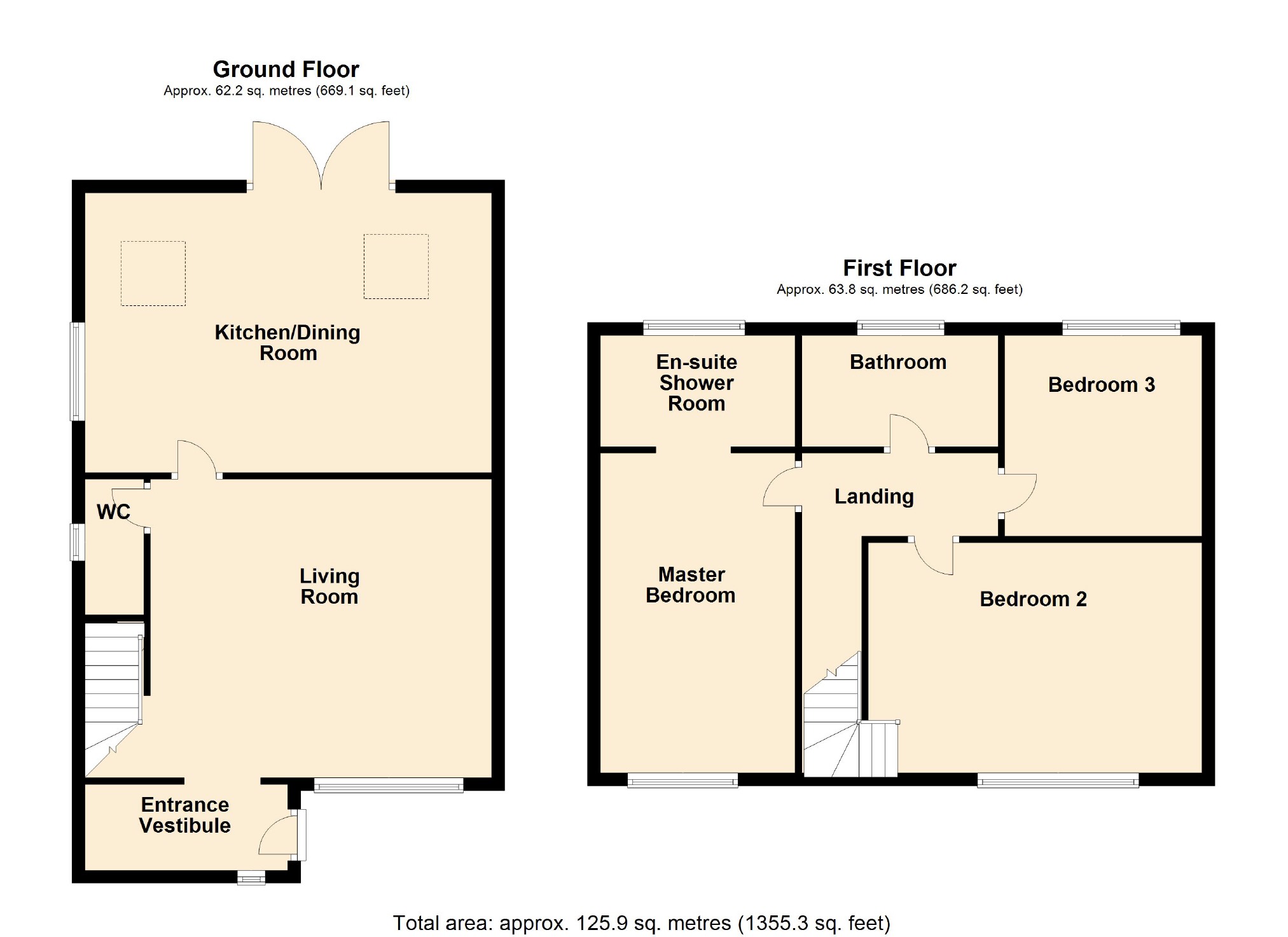3 Bedrooms Semi-detached house for sale in Thomas Street, Bredbury, Stockport SK6 | £ 249,999
Overview
| Price: | £ 249,999 |
|---|---|
| Contract type: | For Sale |
| Type: | Semi-detached house |
| County: | Greater Manchester |
| Town: | Stockport |
| Postcode: | SK6 |
| Address: | Thomas Street, Bredbury, Stockport SK6 |
| Bathrooms: | 2 |
| Bedrooms: | 3 |
Property Description
** presenting this new home in the heart of bredbury ** three bedrooms ** selling on A no chain basis ** ensuite to the master bedroom ** kitchen dining room ** parking to the rear **
If you are looking for a brand new home which is spacious, modern and beautiful then look no further that this property in the heart of Bredbury. Edward Mellor are delighted to present this 3 bedroom semi detached family home which is situated in a cul de sac position but within walking distance of all day to day amenities such as shops, schools and bus routes.
An internal inspection will reveal living accommodation comprising of entrance vestibule, front living room with under stairs storage, downstairs WC, rear kitchen dining room which is open plan and has able space for a dining table, first floor landing leading to the three bedrooms, ensuite to the master bedroom, family bathroom and a large loft space which is boarded. To the rear of the property is a garden and ample rear parking (which is gated and totally private) that has been built to accommodate the two houses and a lawned area access by double doors leading from the kitchen.
The property has the added benefit from Gas Central Heating (with recently fitted boiler) to heat the property, newly installed UPVC tripple glazed windows, built in circulation system and none slip floor tiles to the front.
Must view to not be missed!
Front Elevation
To the front of the property is a small astro turfed lawn, with paving leading to the front door. There is also a large driveway underneath the property leading to the rear.
Entrance Vestibule
As you enter the property there is a large entrance vestibule which would be ideal for storage and leads into the Living Room.
Living Room (3.1m x 3.5m (10'2" x 11'6"))
The living is situated to the front of the property and has an open aspect stairway. It benefits from under the stairs storage and access to the downstairs WC.
Downstairs Wc
Fitted with a wash hand basin and low level WC
Kitchen Dining Room (5.6m x 3.5 (18'4" x 11'6"))
The kitchen is fitted with modern matching wall and base units, space for an oven, extractor fan, sink, space for a washing machine, a dishwasher and a fridge freezer. Separate utility area also fitted. To the rear of the room is the extended dining area which would be ideal for family living and would benefit from having a large dining table to entertain guests. This room is also a large and bright room as it has access to two large velux windows in the ceiling about and double doors leading out on to the garden.
First Floor (0.9m x 1.7m (2'11" x 5'7"))
The landing has access to all rooms upstairs and with loft access which has been boarded.
Master Bedroom (4.5m x 2.6m (14'9" x 8'6"))
The master bedroom is spanned across the length of the top floor, ideal for fitting a double bed and ample space for storage.
Ensuite (2.1m x 1..2m (6'11" x 3'3"))
Leading from the master bedroom, you will find the ensuite shower room which is fitted with a waterfall shower head, low level WC and wash hang basin.
Bedroom Two (2.9m x 3.0m (9'6" x 9'10"))
A double bedroom situated to the front of the property. With ample space for a double bed plus storage.
Bedroom Three (2.8m x 2.1m (9'2" x 6'11"))
To the rear of the property is an above average sized third bedroom. Ideal for a single bed and lots more space for wardrobes etc.
Bathroom (2.2m x 1.6m (7'3" x 5'3"))
The bathroom is fitted with a modern day suite which comprises of, a bath with Waterfall shower head over, a wash hand basin, low level WC and also built in storage cupboard.
Outside Rear
To the rear of the property you will find a lovely lawned garden which has recently had Astro Turfed installed along with fencing to separate the garden from the parking to the rear.
Parking
As per planning permission this property has access to parking to the rear of the property which has space for two cars. The parking area is also gated and ideal to store your car of an evening.
You may download, store and use the material for your own personal use and research. You may not republish, retransmit, redistribute or otherwise make the material available to any party or make the same available on any website, online service or bulletin board of your own or of any other party or make the same available in hard copy or in any other media without the website owner's express prior written consent. The website owner's copyright must remain on all reproductions of material taken from this website.
Property Location
Similar Properties
Semi-detached house For Sale Stockport Semi-detached house For Sale SK6 Stockport new homes for sale SK6 new homes for sale Flats for sale Stockport Flats To Rent Stockport Flats for sale SK6 Flats to Rent SK6 Stockport estate agents SK6 estate agents



.png)











