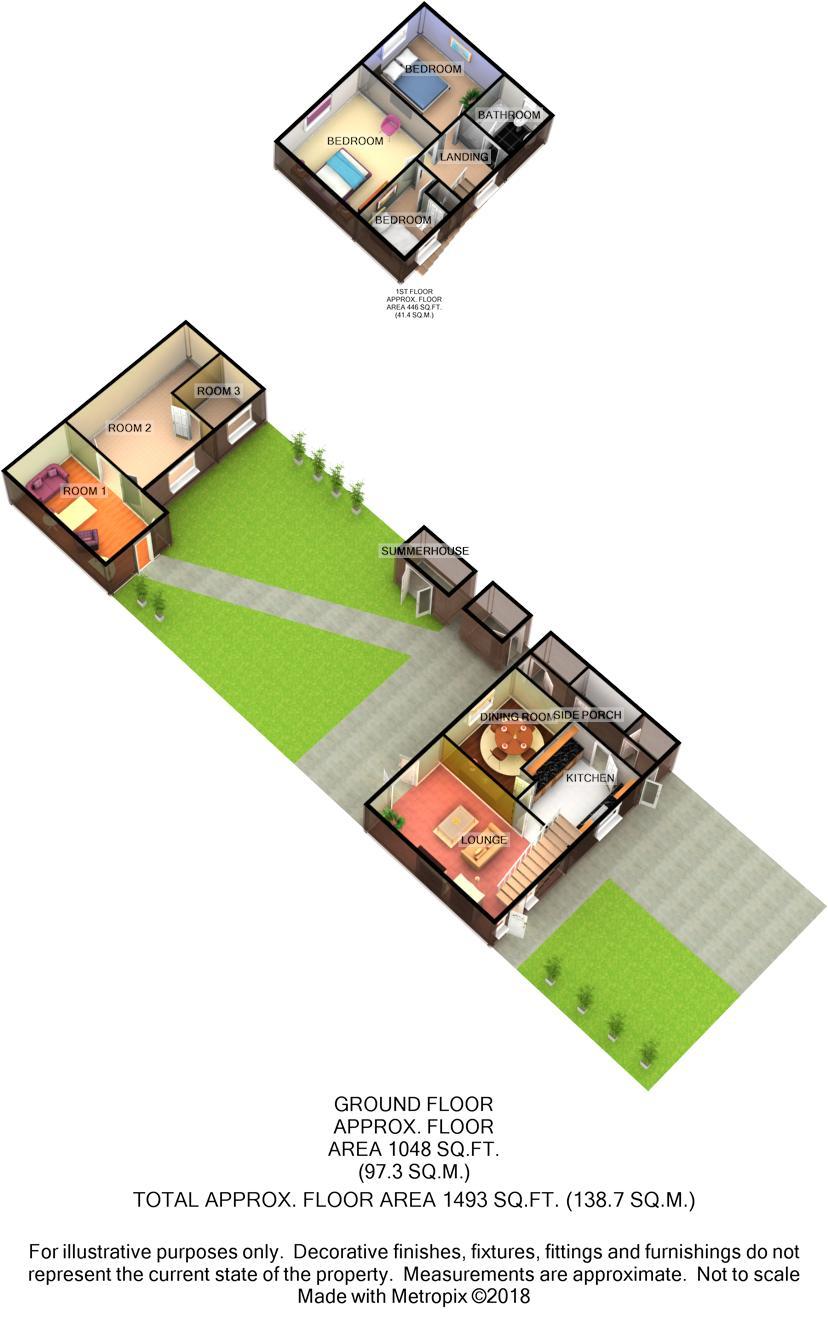3 Bedrooms Semi-detached house for sale in Thoresby Road, Long Eaton, Nottingham NG10 | £ 200,000
Overview
| Price: | £ 200,000 |
|---|---|
| Contract type: | For Sale |
| Type: | Semi-detached house |
| County: | Nottingham |
| Town: | Nottingham |
| Postcode: | NG10 |
| Address: | Thoresby Road, Long Eaton, Nottingham NG10 |
| Bathrooms: | 1 |
| Bedrooms: | 3 |
Property Description
This 3 Bedroom Semi-Detached boasts an amazing secret. Are you looking for a substantial family home, but need additional space for dependant family? Well look no further, as Thoresby Road potentially provides you with two homes, nestled within one plot. Come and take a look...
If you have been looking unsuccessfully for that property that offers a little bit more than your bog standard semi-detached 3 bed then take note as this could be it. The property is situated on a large plot with ample driveway parking to the front and an adjoining front garden, whilst to the rear is a lovely garden with enough lawn for the kids to enjoy and patio seating areas suitable for barbecues or lounging around enjoying the sun!
Walking into the property you're greeted into a large and spacious lounge, there is a further reception room currently used as a dining room and adjoing is the kitchen. There is also access to three outbuildings via a side porch which are currently used as additional utility/storage space, this could easily be extended into, making it an integral part of the house should it be required. Upstairs you have three well appointed bedrooms (two of which could easily house double beds) along with the modern family bathroom.
The garden has a brick-built annex/outbuilding consisting of three sizeable rooms, which can be used as a bedroom/office or gymnasium to name just a few! This is an ideal space for guests or an independent teenager, it means they can enjoy more privacy (and also peace and quiet) than a typical fourth bedroom. If you wanted to enhance the living space further, it would be possible to also convert further - maybe into a small WC & kitchenette?
With a range of excellent local amenities within walking distance and West Park on your doorstep, this property is ideally placed. It is also within catchment of Long Eaton Secondary School along with other highly regarded schools for all ages, making for easy transport links throughout the surrounding area. For those wishing to commute there are good road networks to Nottingham and Derby with the A52 and junction 25 of the M1 motorway within close proximity.
This home includes:
- Lounge
5.82m x 3.62m (21 sqm) - 19' 1" x 11' 10" (226 sqft)
Met via upvc double glazed front door, gas fireplace, understairs storage cupboard, upvc double glazed double doors to rear, access to first floor, x2 radiators - Kitchen
3.36m x 2.9m (9.7 sqm) - 11' x 9' 6" (104 sqft)
Lined with a range of wall and base units with rolled edge worktops over, inset sink unit, freestanding oven, space for dishwasher, tiled flooring, upvc double glazed window to front, wooden door to side - Dining Room
3.27m x 3.41m (11.1 sqm) - 10' 8" x 11' 2" (120 sqft)
(narrows to 2.74) with laminate flooring, radiator, upvc double glazed window to rear - Landing
Carpeted, upvc double glazed window to front, loft access - Bedroom 1
3.77m x 4.05m (15.3 sqm) - 12' 4" x 13' 3" (164 sqft)
With modern three piece suite comprising of wash basin, low flush wc, paneled bath with shower over, tiled walls and flooring, chrome heated towel rack, frosted upvc double glazed window to side - Bedroom 2
3.77m x 3m (11.3 sqm) - 12' 4" x 9' 10" (121 sqft)
With laminate flooring, radiator, upvc double glazed window to rear - Bedroom 3
2.17m x 2.49m (5.4 sqm) - 7' 1" x 8' 2" (58 sqft)
With carpeted flooring, radiator, upvc double glazed window to rear - Bathroom
With laminated flooring, radiator, airing cupboard housing combi boiler, upvc double glazed window to front - Rear Porch
With gate access to front, providing access to: - Outside Storage
Room 1: Store room/pantry cupboard, power and lighting
Room 2: Utility room, plumbing for washer and space for dryer, power and lighting
Room 3: Power and lighting, shelving units - Office / Gym / Games Room / Annexe
Versatile annexe space currently split into three rooms:
Room 1: Met via upvc double glazed front door, with laminate flooring, power, storage heater, double doors to:
Room 2: With laminate flooring, power, upvc double glazed windows to front
Room 3: With laminate flooring, power, upvc double glazed window to front - Rear Garden
Beautiful two tier rear garden predominantly laid to lawn with raised patio area, lined with well established hedges and shrubbery, timber shed, summerhouse, gated side access to front via passageway - Front Garden
With driveway providing off road parking for two vehicles, attractive lawn area with plants and shrubs, raised beds, timber fencing to front, low level brick retaining wall with timber gated,
Please note, all dimensions are approximate / maximums and should not be relied upon for the purposes of floor coverings.
Marketed by EweMove Sales & Lettings (Beeston & Long Eaton) - Property Reference 20593
Property Location
Similar Properties
Semi-detached house For Sale Nottingham Semi-detached house For Sale NG10 Nottingham new homes for sale NG10 new homes for sale Flats for sale Nottingham Flats To Rent Nottingham Flats for sale NG10 Flats to Rent NG10 Nottingham estate agents NG10 estate agents



.png)











