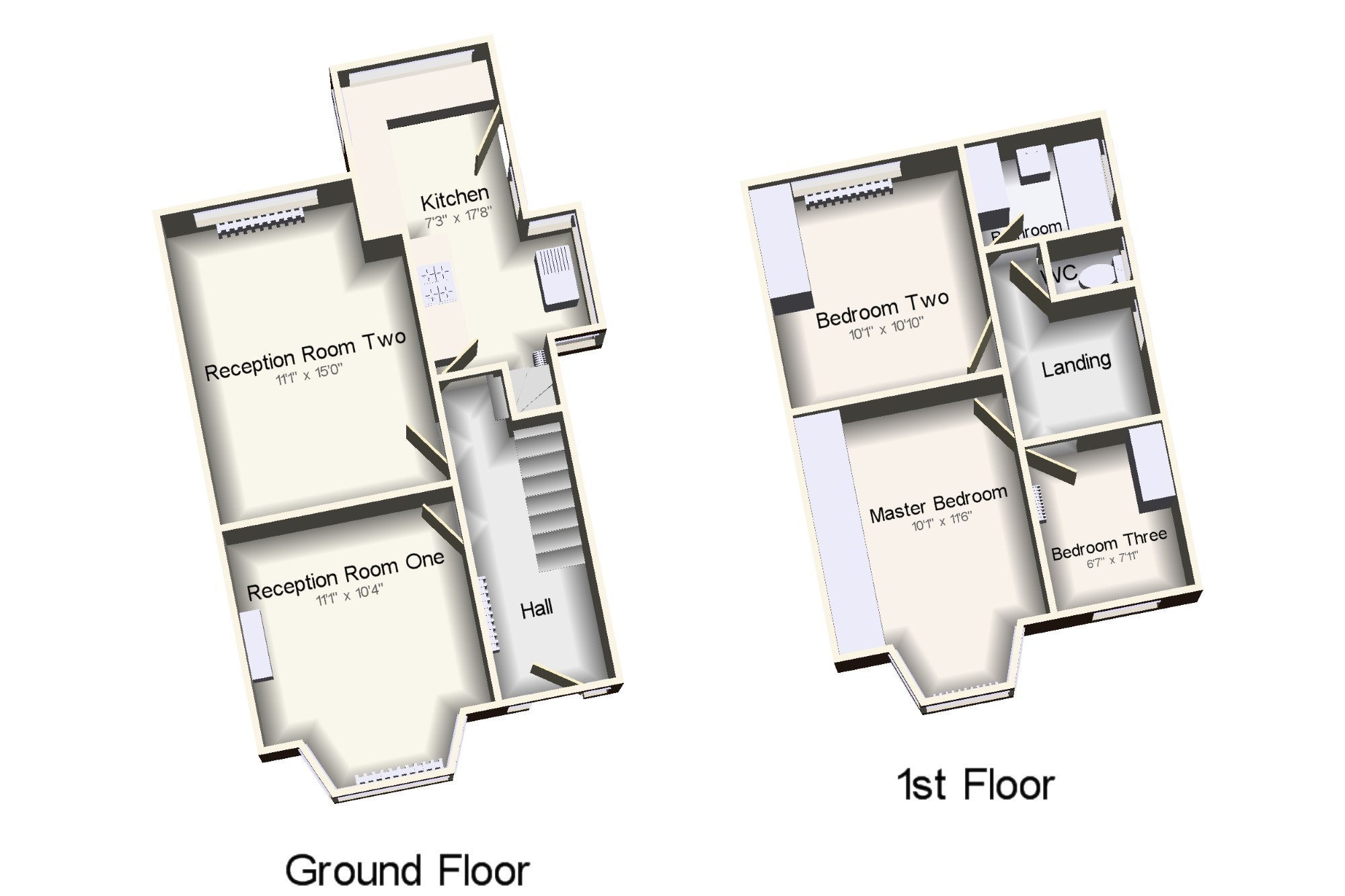3 Bedrooms Semi-detached house for sale in Thorn Road, Swinton, Manchester, Greater Manchester M27 | £ 230,000
Overview
| Price: | £ 230,000 |
|---|---|
| Contract type: | For Sale |
| Type: | Semi-detached house |
| County: | Greater Manchester |
| Town: | Manchester |
| Postcode: | M27 |
| Address: | Thorn Road, Swinton, Manchester, Greater Manchester M27 |
| Bathrooms: | 1 |
| Bedrooms: | 3 |
Property Description
This extended family property is in a very sought after location in South Swinton. In need of some cosmetic modernisation, but benefitting from gas central heating and double glazed windows throughout, this has the potential to be a fantastic family home. Featuring a hallway, two spacious reception rooms and an extended fitted kitchen. To the first floor are three well proportioned bedrooms, benefitting from fitted wardrobes, and a fitted bathroom suite with separate WC. Externally, there is a front garden with driveway leading to a garage and a great size rear garden laid to lawn with mature flower beds. Viewings are highly recommended!
Popular family area in South Swinton
Extended to the rear
Three bedrooms
Two reception rooms
Off road parking and garage
Good size front and rear gardens
Hall x . UPVC front double glazed door. Double aspect double glazed uPVC windows with obscure glass facing the front. Radiator, carpeted flooring.
Reception Room One11'1" x 10'4" (3.38m x 3.15m). Double glazed uPVC bay window facing the front. Radiator and gas fire, carpeted flooring, picture rail.
Reception Room Two11'1" x 15' (3.38m x 4.57m). Double glazed uPVC window facing the rear overlooking the garden. Radiator and electric fire, carpeted flooring, picture rail.
Kitchen7'3" x 17'8" (2.2m x 5.38m). UPVC back double glazed door, opening onto the garden. Double aspect double glazed uPVC windows facing the rear and side overlooking the garden. Radiator, vinyl flooring, under stair storage space, boiler, part tiled walls. Wood work surface, wall and base units, stainless steel sink with mixer tap and drainer, freestanding oven, space for washing machine, washer dryer and fridge/freezer.
Landing x . Loft access . Double glazed uPVC window with obscure glass facing the side. Carpeted flooring.
Master Bedroom10'1" x 11'6" (3.07m x 3.5m). Double bedroom; double glazed uPVC bay window facing the front. Radiator, carpeted flooring, fitted wardrobes, picture rail.
Bedroom Two10'1" x 10'10" (3.07m x 3.3m). Double bedroom; double glazed uPVC window facing the rear overlooking the garden. Radiator, parquet style flooring, fitted wardrobes, picture rail.
Bedroom Three6'7" x 7'11" (2m x 2.41m). Single bedroom; double glazed uPVC window facing the front. Radiator, carpeted flooring, fitted wardrobes.
Bathroom x . Double glazed uPVC window with obscure glass facing the side. Radiator, carpeted flooring, built-in storage cupboard, tiled walls. Panelled bath, shower over bath, pedestal sink.
WC x . Double glazed uPVC window with obscure glass facing the side. Original floorboards, part tiled walls. Low level WC.
Property Location
Similar Properties
Semi-detached house For Sale Manchester Semi-detached house For Sale M27 Manchester new homes for sale M27 new homes for sale Flats for sale Manchester Flats To Rent Manchester Flats for sale M27 Flats to Rent M27 Manchester estate agents M27 estate agents



.png)











