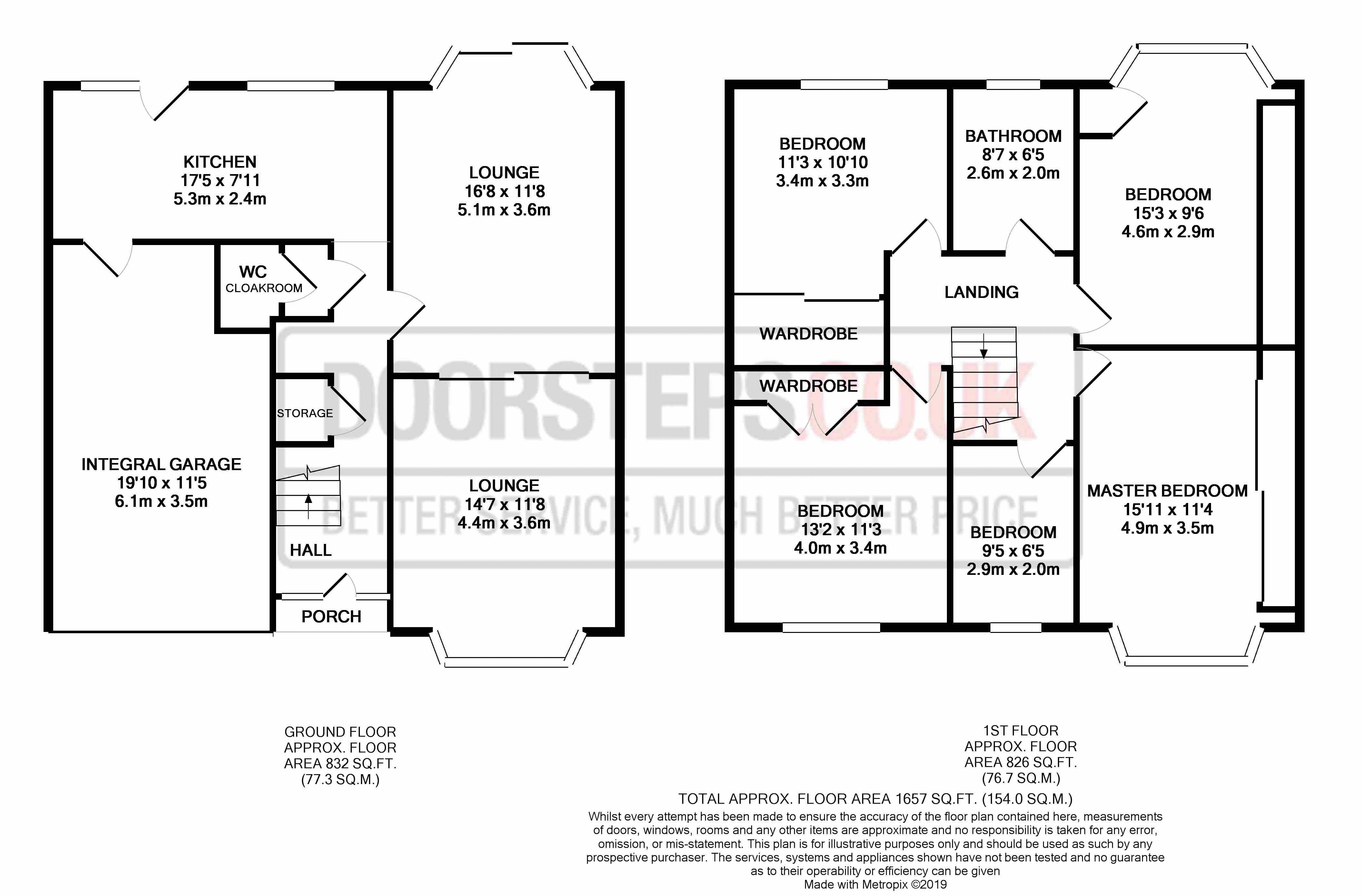5 Bedrooms Semi-detached house for sale in Thornbridge Avenue, Litherland, Liverpool L21 | £ 224,950
Overview
| Price: | £ 224,950 |
|---|---|
| Contract type: | For Sale |
| Type: | Semi-detached house |
| County: | Merseyside |
| Town: | Liverpool |
| Postcode: | L21 |
| Address: | Thornbridge Avenue, Litherland, Liverpool L21 |
| Bathrooms: | 1 |
| Bedrooms: | 5 |
Property Description
Well presented, five bedroom, semi-detached property, ideal as a family home with plenty of potential to develop further and make your own. Situated in a quiet cul-de-sac in Litherland, rarely does this type of property come to the market. Viewing is essential to appreciate what it has to offer.
The property is served by an extensive range of popular primary schools. Close to major motorway networks and excellent transport links. The property briefly comprises open porch, hallway, cloakroom, WC, lounge, second lounge, good sized kitchen, five bedrooms (four double) and spacious family bathroom. Externally, to the front is a block paved driveway for several cars, access to integral garage through manual up and over door. To the rear and side of the property is a large private, enclosed garden which is lawned with a substantial patio area, large shed to the side. Side access to integral garage. The property is double glazed with gas central heating.
Entrance Porch
Open porch, door leading into hallway.
Hallway
Radiator, doors leading into lounge, cloakroom, open access to kitchen area, under stairs storage.
Cloakroom
WC
WC, basin.
Lounge
Bay window to front, radiator, TV point, electric fire, sliding doors into second lounge.
Second Lounge
Double sliding patio doors to rear leading into garden, radiator, gas fire with stone hearth, TV point.
Kitchen
Window to rear, door leading into rear garden, fitted kitchen units, gas oven and hob, washing machine, dryer and fridge freezer. Gas boiler fitted five years ago. Door leading into integral garage.
Integral Garage
Manual up and over doors to front, concertina doors to the rear garden.
Loft
Fitted Folding Ladder from Landing, Basic Loft Room, carpet, panelled walls/ceiling, light.
Master Bedroom
Bay window to front, radiator, fitted wardrobes with sliding doors.
Bedroom 2
Bay window to rear, radiator, fitted wardrobes.
Bedroom 3
Window to rear, fitted wardrobes with sliding doors, radiator.
Bedroom 4
Window to front, fitted wardrobes, radiator.
Bedroom 5
Window to front, radiator.
Family Bathroom
Window to rear, radiator, WC, bath with overhead shower, basin unit.
Outside
To the front is a block paved driveway for several cars, access to integral garage through manual up and over door. To the rear and side of the property is a large private, enclosed garden which is lawned with a substantial patio area, large shed to the side. Side access to integral garage
Property Location
Similar Properties
Semi-detached house For Sale Liverpool Semi-detached house For Sale L21 Liverpool new homes for sale L21 new homes for sale Flats for sale Liverpool Flats To Rent Liverpool Flats for sale L21 Flats to Rent L21 Liverpool estate agents L21 estate agents



.png)











